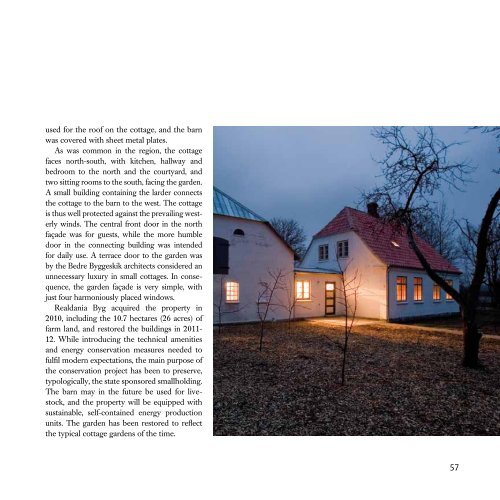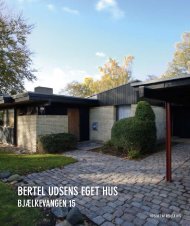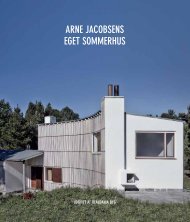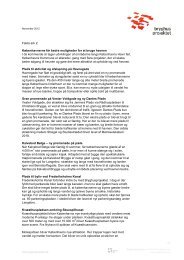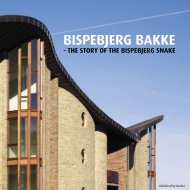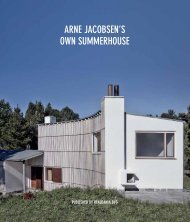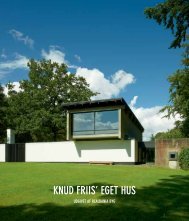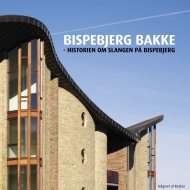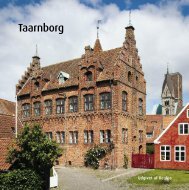Statshusmandsbrug - Realdania Byg
Statshusmandsbrug - Realdania Byg
Statshusmandsbrug - Realdania Byg
You also want an ePaper? Increase the reach of your titles
YUMPU automatically turns print PDFs into web optimized ePapers that Google loves.
used for the roof on the cottage, and the barn<br />
was covered with sheet metal plates.<br />
As was common in the region, the cottage<br />
faces north-south, with kitchen, hallway and<br />
bedroom to the north and the courtyard, and<br />
two sitting rooms to the south, facing the garden.<br />
A small building containing the larder connects<br />
the cottage to the barn to the west. The cottage<br />
is thus well protected against the prevailing westerly<br />
winds. The central front door in the north<br />
façade was for guests, while the more humble<br />
door in the connecting building was intended<br />
for daily use. A terrace door to the garden was<br />
by the Bedre <strong>Byg</strong>geskik architects considered an<br />
unnecessary luxury in small cottages. In consequence,<br />
the garden façade is very simple, with<br />
just four harmoniously placed windows.<br />
<strong>Realdania</strong> <strong>Byg</strong> acquired the property in<br />
2010, including the 10.7 hectares (26 acres) of<br />
farm land, and restored the buildings in 2011-<br />
12. While introducing the technical amenities<br />
and energy conservation measures needed to<br />
fulfil modern expectations, the main purpose of<br />
the conservation project has been to preserve,<br />
typologically, the state sponsored smallholding.<br />
The barn may in the future be used for livestock,<br />
and the property will be equipped with<br />
sustainable, self-contained energy production<br />
units. The garden has been restored to reflect<br />
the typical cottage gardens of the time.<br />
57


