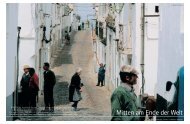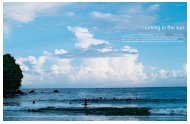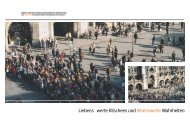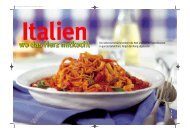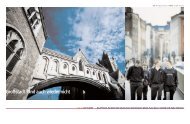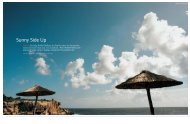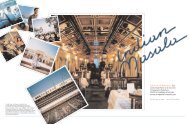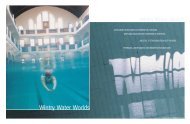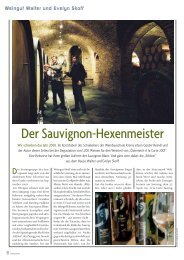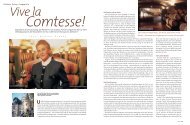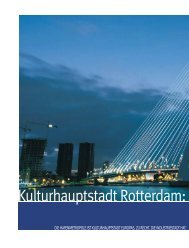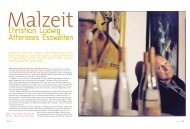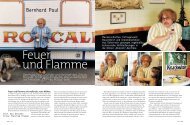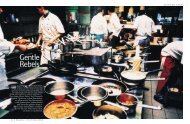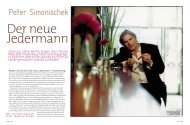ARCHITECTURE!
ARCHITECTURE!
ARCHITECTURE!
Sie wollen auch ein ePaper? Erhöhen Sie die Reichweite Ihrer Titel.
YUMPU macht aus Druck-PDFs automatisch weboptimierte ePaper, die Google liebt.
VORARLBERG<br />
“The architectural climate in Vorarlberg is like the theatre climate in Vienna: it embraces every class of society,” and Roland Gnaiger’s TV<br />
series Plus or Minus has clearly helped. Above: apartment building by Gnaiger and Udo Mössler in Dornbirn / „Das Architekturklima in<br />
Vorarlberg ist wie das Theaterklima in Wien: Es erfasst alle Bevölkerungsschichten.“ Mit seiner TV-Sendung „Plus oder<br />
Minus“ trug Roland Gnaiger wesentlich dazu bei. Appartementhaus in Dornbirn von Roland Gnaiger und Udo Mössler (o.)<br />
80<br />
“In the early 1980s the head of the<br />
Austrian Broadcasting Corporation at<br />
the time, Gerd Bacher, decided architecture<br />
was an interesting topic for<br />
television. Just after 7 p.m. – in prime<br />
time – he gave every province the<br />
opportunity to present two projects,<br />
one positive and one negative, in a<br />
programme called Plus or Minus. I was<br />
responsible for Vorarlberg and soon had<br />
an audience of real fans. Sometimes<br />
I got balled out on the street for having<br />
criticised a hotel building.<br />
But the people of Vorarlberg were<br />
interested in the topic long before the<br />
programme. In the mid-1960s an<br />
interested group of young architects,<br />
teachers, graphic designers and artists<br />
began working on alternatives to the<br />
existing style of construction. Working<br />
together, they set austere cubes into the<br />
landscape with a high degree of<br />
minimalism but with a maximum of<br />
ecological quality. The group defined<br />
architecture not as art but as service.<br />
The houses they built cost no more than<br />
a small condominium. That really<br />
appealed to the people of Vorarlberg,<br />
who tend to be economical and a bit<br />
more prosaic than the other Austrians.<br />
In any case, architecture has a much<br />
higher reputation here than it does in<br />
the other Austrian provinces. It may be<br />
that I contributed to this understanding<br />
with my Plus or Minus series. In the<br />
seven or eight years the programme<br />
was shown, I was on air 152 times.”<br />
pay was something they could live with in a region where everybody<br />
knows everybody else anyway: they can’t call themselves<br />
“architects”.<br />
But professional titles were not particularly relevant within<br />
the context. Because the nucleus of the Baukünstler was a<br />
small network of rebellious planners, artists, graphic designers<br />
and teachers, who in the 1960s began exploring alternatives to<br />
the local provinciality of the post-war era. “One of the central<br />
figures associated with this group was a teacher at the College<br />
of Education in Feldkirch, Franz Bertel”, says architectural critic<br />
Otto Kapfinger, who has devoted several books to the Vorarlberg<br />
phenomenon. Bertel was one of the founders of the<br />
satirical cabaret group Wühlmäuse, a close friend of the revolutionary<br />
architect Hans Purin and the mentor of numerous<br />
young talents, whom he encouraged to study architecture.<br />
Many of them did, either in Innsbruck or Vienna, and then<br />
returned to Vorarlberg.<br />
Hans Purin was the architectural mastermind of the group<br />
and was one of the first who dared to replace the dominant,<br />
classic Rhine Valley style – simple houses with exterior walls<br />
clad in wooden shingles – with wooden framed buildings of<br />
Japanese severity. “At the time these buildings were derided<br />
as matchbox or shoebox designs”, says Kapfinger, “because<br />
Purin used a flat instead of a pitched roof.”<br />
ROLAND GNAIGER,<br />
THE AMBASSADOR / DER BOTSCHAFTER<br />
„Anfang der 80er-Jahre hatte der damalige ORF-Intendant Gerd<br />
Bacher die Idee, Architektur zu einem Thema fürs Fernsehen zu<br />
machen. Zur besten Zeit, also kurz nach 19.00 Uhr, räumte er<br />
jedem Bundesland die Möglichkeit ein, in ,Plus oder Minus‘<br />
jeweils zwei Projekte zu präsentieren. Ein positives und ein negatives<br />
Beispiel. Ich war für Vorarlberg zuständig und hatte binnen<br />
kurzer Zeit eine richtige Fangemeinde. Manchmal wurde ich<br />
beschimpft auf der Straße, etwa weil ich ein Hotel verrissen hatte.<br />
Diese Anteilnahme der Vorarlberger am Thema existierte aber<br />
schon vor der Sendung. Mitte der 60er-Jahre begann eine<br />
interessante Szene von jungen Architekten, Lehrern, Graphikern,<br />
Künstlern, der bestehenden Bauweise etwas entgegenzusetzen.<br />
Gemeinsam setzten sie knallhart Kuben in die Landschaft, die mit<br />
einem Höchstmaß an Minimierung versehen, aber mit maximaler<br />
ökonomischer Qualität ausgestattet waren. Diese Gruppe<br />
definierte Architektur als Dienstleistung und nicht als Kunst.<br />
Denn die Fertigung der Häuser kostete damals genauso viel wie<br />
eine 75-Quadratmeter-Eigentumswohnung. Das ist den Vorarlbergern,<br />
die von ihrer Mentalität her ökonomisch ausgerichtet<br />
und ein bisschen prosaischer sind als der Rest Österreichs, sehr<br />
entgegengekommen. Vom Image her genießt der Architekt<br />
hier jedenfalls einen wesentlich besseren Ruf als in anderen<br />
Bundesländern. Es kann schon sein, dass ich mit ,Plus oder<br />
Minus‘ zu diesem höheren Verständnis beigetragen habe.<br />
In den sieben, acht Jahren, in denen die Sendung lief, war<br />
ich 152 Mal on air.“<br />
The irresistible attraction of these rather plain buildings: they cost no<br />
more than a small condominium and could be built in only a few days. “The<br />
other advantage is that the owner can build a lot of the house himself.<br />
Anybody can drive a nail into wood”, explains architect Hermann Kaufmann,<br />
one of the pioneers of wood construction in Vorarlberg, even though he’s<br />
already part of Purin’s successor generation. “Wood”, says Kaufmann,<br />
“is the best material for do-it-yourselfers. You can drive over on your lunch<br />
break or after work and nail down a couple of boards.”<br />
And there was another convincing argument for a province of people<br />
known for their thrift: wood is cheap because it comes from the local forests,<br />
and the work is cheap because the owners can do much of it themselves.<br />
Even the heating bills are lower, because wood provides wonderful insulation.<br />
“The argument of economy finally overcame every resistance”, says<br />
Kapfinger with a smile. “The majority ended up adopting a minority viewpoint<br />
because it was so reasonable.”<br />
Now a new generation in Vorarlberg, like the brothers Bernhard and<br />
Stefan Marte and the architectural partners Helmut Dietrich and Much<br />
Untertrifaller, are working to optimise the older forms. And there are ambassadors<br />
eager to share their treasures and carry them in the form of international<br />
commissions and foreign teaching positions into the wider world.<br />
Baumschlager and Eberle have meanwhile received commissions from<br />
Munich, Berlin, Beijing and Zurich. Dietmar Eberle teaches at the Institute<br />
of Technology in Zurich. Hermann Kaufmann is “hammering together” his<br />
wooden buildings in Switzerland and southern Germany and teaching at<br />
the Technical University in Munich. Roland Gnaiger is building a hotel in<br />
Switzerland, heads the university architecture class in Linz, and is much in<br />
demand as a lecturer at international events.<br />
The respected international design magazine Wallpaper devoted an entire<br />
issue to the Vorarlberg phenomenon, writing in its preface: “Having scoured<br />
the globe we are unanimous in our decision to name Vorarlberg as the most<br />
progressive part of the planet when it comes to new architecture.”<br />
Meanwhile, Vorarlberg has become so open architecturally that almost<br />
nothing is taboo. In 1961 there was still heated discussion over the expansion<br />
of the Brand Parish Church by Helmut Eisentle, Bernhard Haeckel and Leopold<br />
Kaufmann when the three architects gave the Late Gothic church a simple<br />
but dominant wooden collar. But today the spartan but sensual funeral<br />
chapels of Marte & Marte are viewed with admiring and even proud eyes.<br />
After all, a church is not just a place of quiet, a supermarket not just a<br />
consumer destination, a school not just an educational institution, a bridge<br />
not just the connection between A and B, and a house not just a roof over<br />
the heads of a family. These are all places where people move, touch and<br />
are moved and touched. Vorarlberg architects have understood that and<br />
communicated it perfectly.<br />
“If Vorarlberg wants to present itself culturally, architecture is the perfect<br />
vehicle”, is the prevailing view of all the province’s architects. Roland Gnaiger<br />
thinks he knows why: “The difference between Vorarlberg and the rest of<br />
Europe is that we have an architectural climate that includes every social<br />
class. It’s like the theatre climate in Vienna.”<br />
And there’s statistical support for that notion. In his book Konstruktive<br />
Provokation. Neues Bauen in Vorarlberg (“Constructive Provocation: New<br />
Architecture in Vorarlberg”), Otto Kapfinger lists the province’s facilities.<br />
81



