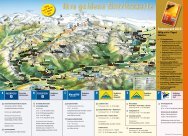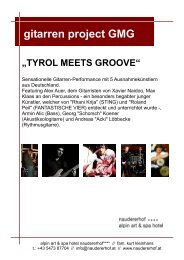INNI GSCHAUG NAUDERS
INNI GSCHAUG NAUDERS
INNI GSCHAUG NAUDERS
Sie wollen auch ein ePaper? Erhöhen Sie die Reichweite Ihrer Titel.
YUMPU macht aus Druck-PDFs automatisch weboptimierte ePaper, die Google liebt.
sEHENsWÜrDIgKEITEN / sIGHTsEEING<br />
SEHEnSWÜRDigKEitEn<br />
SIgHtSeeIng In nAuderS<br />
pFaRRkIRcHe ST. VaLenTIn Plan g4<br />
Erstes gotteshaus in nauders, wahrscheinlich auf St. Valentin, dem Apostel<br />
Rätiens, zurückgehend. im 11. Jahrhundert wurde ein alter Kirchenbau vergrößert,<br />
1093 neu geweiht. Weihe eines neuen Baues 1512, im 18. Jhdt. barockisiert,<br />
1830 durch 2 Seitenschiffe erweitert. letzte Renovierungen 1870, 1938 und 1981.<br />
Hochaltarbild des Malers Carl von Blaas aus nauders. in den Seitenanschlüssen<br />
die alten, spätgotischen Seitenaltäre aus dem 16. Jhdt. Flügel des alten gotischen<br />
Hochaltares befinden sich im Brixner Diözösanmuseum.<br />
PariSh ChurCh St. ValeNtiN<br />
First church in nauders, probably goes back to st. Valentin – the apostle of rhaetia. during<br />
the 11th century the building was enlarged, and consecrated in 1093. a new building<br />
was consecrated 1512, it was baroquized in the 18th century, and two new side aisles<br />
constructed in 1830. Further renovations in 1870, 1938 and 1981. high altar piece created<br />
by the painter carl von blaas from nauders. in the side aisles, side altars of the late baroque,<br />
16th century. The wings of the old Gothic side altars can be seen at the diocesan museum<br />
of bressanone.<br />
MaRIaHILFkIRcHe Plan F6<br />
Eine Stiftung des Freisassen ulrich Pinggera aus nauders, Votivtafel an der<br />
Südwand. Altar um 1740 mit Mariahilfbild, Statuen des hl. Martin und des hl. Antonius<br />
des Einsiedlers. Kirche 1659 geweiht, 1962/63 renoviert. glocke von Hans<br />
Christoph löffler, 1571. Bau und Einrichtung bilden eine stilistische Einheit und<br />
bestechen durch ihre schlichte, aber gediegene Ausführung. Das gold des Altars<br />
mit reichverzierten Säulen, Kapitellen und reich profiliertem gebälk, das gold der<br />
Statuen des hl. Martin mit der gans und des heiligen Antonius des Einsiedlers<br />
bilden einen schönen Kontrast zu den ruhigen, hellen Wänden.<br />
ChurCh oF MariahilF<br />
Founded by the freeman ulrich pinggera from nauders, votive picture on the southern<br />
wall, altar with painting of the Virgin mary, 1740, statues of st. martin and st. antonius, the<br />
hermit. consecration in 1659, renovation in 1962/63. church bell by hans christoph löffler<br />
in 1571. construction and interior of the church from a unity in style, which is underlined<br />
by simple, but solid workmanship. The golden altar, the highly decorated columns, capitals<br />
and entablature as well as the golden statues of st. martin and st. antonius, the hermit, are<br />
contrasted by the calm, bright walls.<br />
FRIeDHoFkapeLLe Plan g5<br />
Zweigeschossiger Bau, 1830 umgebaut. Am turm der Pfarrkirche waren bis 1981<br />
die Marmorgesteine des Freisassen Mitterhofer (1628) und des Zöllners und Pflegers<br />
zu Siegmundseck, Wilhalm grafinger von Saleg (1598). Sie befinden sich jetzt<br />
im Schloss naudersberg. Das Kriegerdenkmal, errichtet 1964 vom Bildhauer Hans<br />
Moritz, nauders, vor der Pfarrkirche, stellt die Schmerzensmutter dar.<br />
CeMetery ChaPel<br />
2-story building, reconstructed in 1830. until 1981 the marble headstones of Freeman mitterhofer<br />
(1628) and the tax collector of siegmundseck, Wilhalm Grafinger von saleg (1598)<br />
were housed in the tower. nowadays they can be seen in the castle naudersberg. The war<br />
memorial, which was created in 1964 by the sculptor hans moritz from nauders, is located<br />
in front of the parish church and depicts the Virgin mary.<br />
SpITaLkIRcHe zuM HeILIGen GeIST Plan e5<br />
Spätgotische Stilmerkmale. teil eines alten Hospizes, das gleichzeitig mit dem<br />
Hospiz in St. Valentin auf der Haide, 1140 gegründet worden sein dürfte. 1880<br />
ausgebrannt, neuromanisch wiedererrichtet.<br />
hoSPital ChurCh oF the holy SPirit<br />
late Gothic features. part of an old hospice, whose construction probably coincided with<br />
those of the hospice of st. Valentin in the fields in 1140. burnt down in 1880, reconstructed<br />
in new roman style.<br />
ST. LeonHaRDSkapeLLe Plan g10<br />
Romanischer Bau mit einräumigem, fast quadratischem Schiff und halbrunder<br />
Apsis. Entstehung ca. 1100. 1943-1951 Freilegung einer gotischen Ausmalung<br />
und darunter liegend eines romanischen Freskenzyklus. in der Apsis Christus in<br />
der Mandurla und Evangelistensymbole, darunter Brustbilder der 12 Apostel aus<br />
dem 12. Jhdt. An der triumphbogenwand und der nördl. Schiffwand Malereien<br />
um 1500.<br />
ChurCh oF St. leoNhard<br />
roman construction, one room, square aisle and semicircular apse, date of construction<br />
about 1100. From 1943 to 1951 discovery and restoration of a Gothic painting and a series<br />
of roman frescos. in the apse, christ in mandurla and evangelic symbols, portraits of the 12<br />
apostles, 12th century. paintings from the 15th century on the wall of the arch of triumph<br />
and on the northern wall of the aisle.<br />
14 | inni gschaug Nauders Guide | 15










