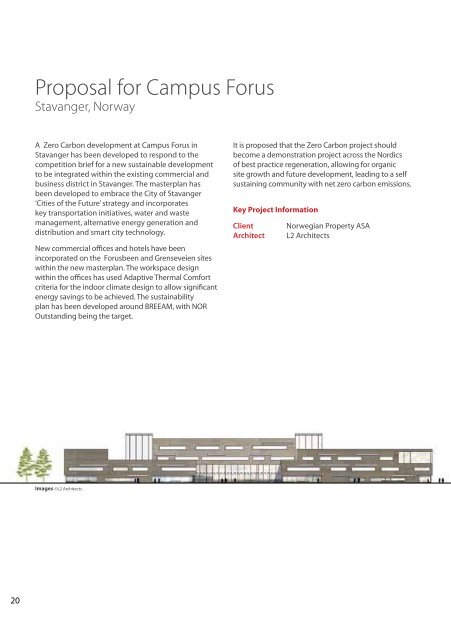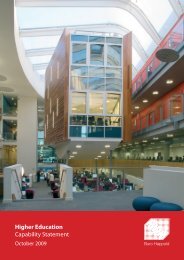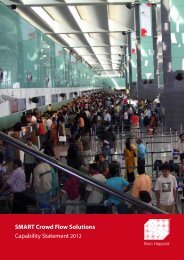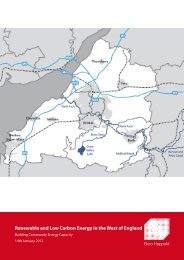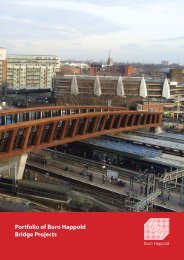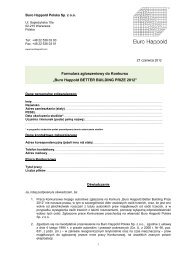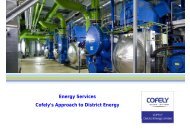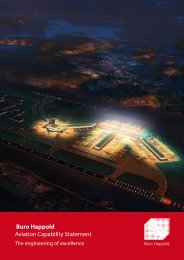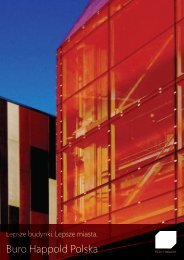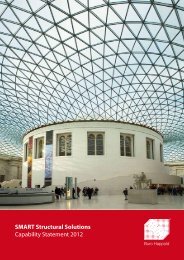Download PDF - Buro Happold
Download PDF - Buro Happold
Download PDF - Buro Happold
You also want an ePaper? Increase the reach of your titles
YUMPU automatically turns print PDFs into web optimized ePapers that Google loves.
20<br />
Proposal for Campus Forus<br />
Stavanger, Norway<br />
A Zero Carbon development at Campus Forus in<br />
Stavanger has been developed to respond to the<br />
competition brief for a new sustainable development<br />
to be integrated within the existing commercial and<br />
business district in Stavanger. The masterplan has<br />
been developed to embrace the City of Stavanger<br />
‘Cities of the Future’ strategy and incorporates<br />
key transportation initiatives, water and waste<br />
management, alternative energy generation and<br />
distribution and smart city technology.<br />
New commercial offices and hotels have been<br />
incorporated on the Forusbeen and Grenseveien sites<br />
within the new masterplan. The workspace design<br />
within the offices has used Adaptive Thermal Comfort<br />
criteria for the indoor climate design to allow significant<br />
energy savings to be achieved. The sustainability<br />
plan has been developed around BREEAM, with NOR<br />
Outstanding being the target.<br />
Images ©L2 Architects<br />
It is proposed that the Zero Carbon project should<br />
become a demonstration project across the Nordics<br />
of best practice regeneration, allowing for organic<br />
site growth and future development, leading to a self<br />
sustaining community with net zero carbon emissions.<br />
Key Project Information<br />
Client Norwegian Property ASA<br />
Architect L2 Architects


