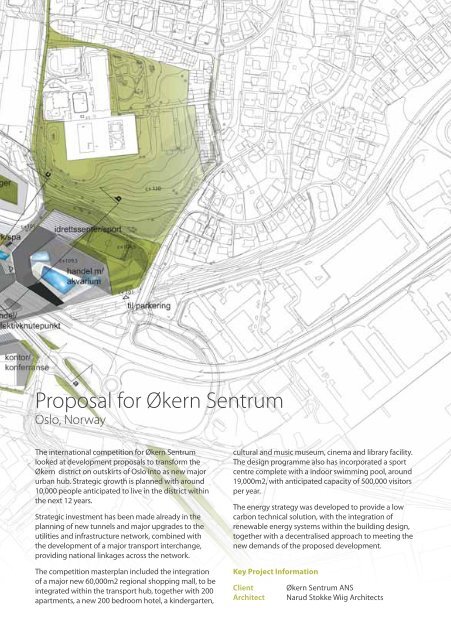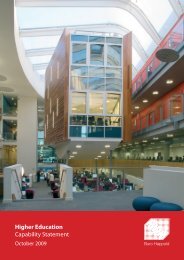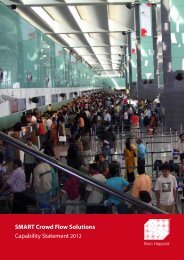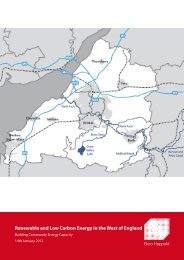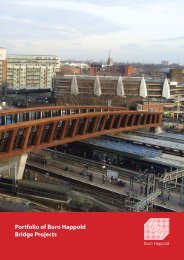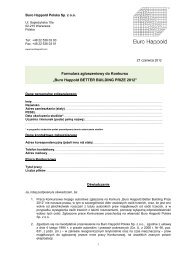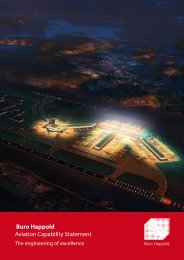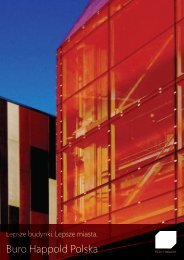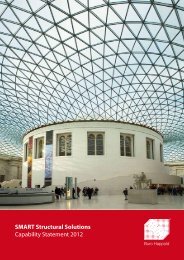Download PDF - Buro Happold
Download PDF - Buro Happold
Download PDF - Buro Happold
Create successful ePaper yourself
Turn your PDF publications into a flip-book with our unique Google optimized e-Paper software.
Proposal for Økern Sentrum<br />
Oslo, Norway<br />
The international competition for Økern Sentrum<br />
looked at development proposals to transform the<br />
Økern district on outskirts of Oslo into as new major<br />
urban hub. Strategic growth is planned with around<br />
10,000 people anticipated to live in the district within<br />
the next 12 years.<br />
Strategic investment has been made already in the<br />
planning of new tunnels and major upgrades to the<br />
utilities and infrastructure network, combined with<br />
the development of a major transport interchange,<br />
providing national linkages across the network.<br />
The competition masterplan included the integration<br />
of a major new 60,000m2 regional shopping mall, to be<br />
integrated within the transport hub, together with 200<br />
apartments, a new 200 bedroom hotel, a kindergarten,<br />
cultural and music museum, cinema and library facility.<br />
The design programme also has incorporated a sport<br />
centre complete with a indoor swimming pool, around<br />
19,000m2, with anticipated capacity of 500,000 visitors<br />
per year.<br />
The energy strategy was developed to provide a low<br />
carbon technical solution, with the integration of<br />
renewable energy systems within the building design,<br />
together with a decentralised approach to meeting the<br />
new demands of the proposed development.<br />
Key Project Information<br />
Client Økern Sentrum ANS<br />
Architect Narud Stokke Wiig Architects<br />
25


