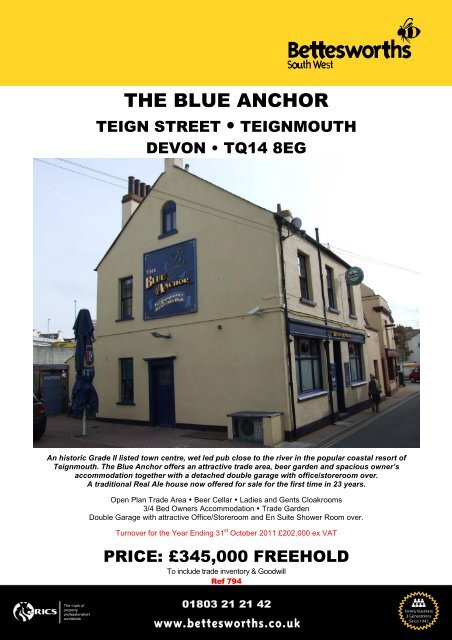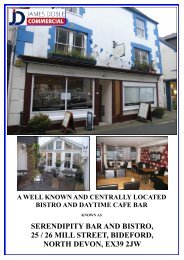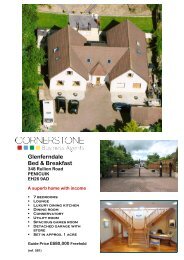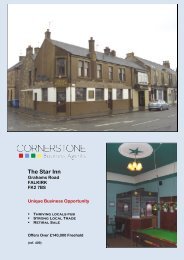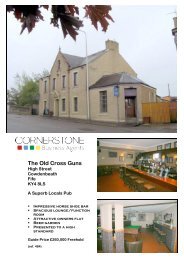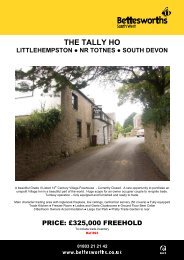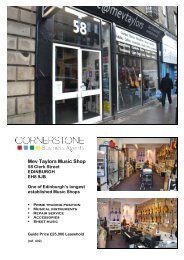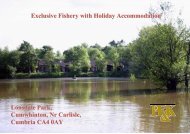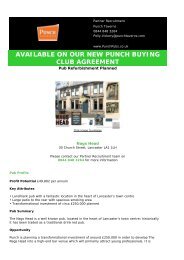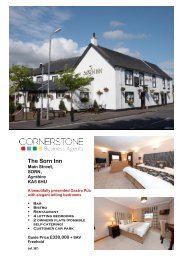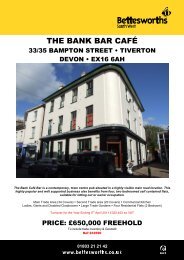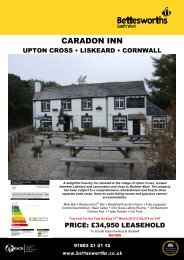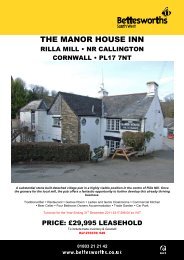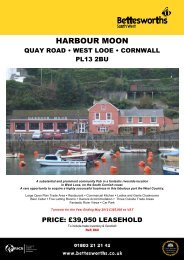THE BLUE ANCHOR - BusinessesForSale.com
THE BLUE ANCHOR - BusinessesForSale.com
THE BLUE ANCHOR - BusinessesForSale.com
You also want an ePaper? Increase the reach of your titles
YUMPU automatically turns print PDFs into web optimized ePapers that Google loves.
<strong>THE</strong> <strong>BLUE</strong> <strong>ANCHOR</strong><br />
TEIGN STREET ● TEIGNMOUTH<br />
DEVON • TQ14 8EG<br />
An historic Grade II listed town centre, wet led pub close to the river in the popular coastal resort of<br />
Teignmouth. The Blue Anchor offers an attractive trade area, beer garden and spacious owner’s<br />
ac<strong>com</strong>modation together with a detached double garage with office/storeroom over.<br />
A traditional Real Ale house now offered for sale for the first time in 23 years.<br />
Open Plan Trade Area Beer Cellar Ladies and Gents Cloakrooms<br />
3/4 Bed Owners Ac<strong>com</strong>modation Trade Garden<br />
Double Garage with attractive Office/Storeroom and En Suite Shower Room over.<br />
Turnover for the Year Ending 31 st October 2011 £202,000 ex VAT<br />
PRICE: £345,000 FREEHOLD<br />
To include trade inventory & Goodwill<br />
Ref 794<br />
01803 21 21 42
LOCATION<br />
Teignmouth is a well known and popular seaside resort, situated on the North bank of the estuary mouth of the River Teign.<br />
Teignmouth has a thriving local <strong>com</strong>munity which swells considerably during the summer months. The town is well connected<br />
via the Shaldon Bridge to Shaldon on the South side of the river and on to Torbay some 9 miles to the South. The market town of<br />
Newton Abbot is 6 miles to the West as is the A38 trunk road running to the City of Exeter on the M5 motorway linking the South<br />
West to the rest of the country.<br />
DESCRIPTION<br />
The Blue Anchor is a substantial property with rendered walls under a slate roof situated close to the river and the busy<br />
Teignmouth docks. The property has a large open plan trade area, a traditional underground beer cellar and ladies and gents<br />
cloakrooms on the ground floor. The first and second floors <strong>com</strong>prise a spacious three/four bedroom owners apartment with<br />
lounge/diner, kitchen and bathroom. Outside, the pub has an attractive, paved beer garden which is particularly popular in the<br />
summer months. Adjacent to the beer garden is a further detached building constructed in 2006 and <strong>com</strong>prising a large double<br />
garage on the ground floor and a good size office with en suite shower room on the first floor with it’s own access via an external<br />
staircase.<br />
The property briefly <strong>com</strong>prises:-<br />
Front door with stained glass windows to:-<br />
MAIN BAR AREA<br />
Windows to the front with window seats, ‘L’ shaped bar,<br />
carpeted, open fireplace with cast iron wood burner and<br />
stone chimney breast over and central heating radiators.<br />
Seating for approximately 25 at timber topped tables with<br />
high backed chairs and bench seats. AWP machine, pool<br />
table and juke box (all rented), second open fireplace with<br />
stone chimney breast and two flat screen televisions.<br />
Heavy timber topped and fronted BAR SERVERY with non<br />
slip floor, window to the side, 7 hand pulls for real ales,<br />
beer fonts, soft drinks dispenser, one glass fronted triple<br />
bottle fridge and coffee machine. Back bar with shelves<br />
for glass storage and optics, electronic till, single stainless<br />
steel sink and drainer and glass washing machine.<br />
LADIES/DISABLED CLOAKROOM<br />
Double glazed window to the rear, non slip flooring, close<br />
couple WC, wash hand basin, electric hand dryer, tiled<br />
walls and central heating radiator.<br />
GENTS CLOAKROOM<br />
Double glazed window to the rear, non slip floor, 3 wall<br />
hung urinals, single cubicle with close couple WC, wash<br />
hand basin, electric hand dryer and central heating<br />
radiator.<br />
Door from the rear of the Bar to:-<br />
BEER CELLAR<br />
Accessed via hatchway to the rear of the bar and stone<br />
steps down to temperature controlled beer cellar, with ring<br />
main and python system, stillages for real ales and<br />
hatchway for deliveries.<br />
STORE/UTILITY ROOM<br />
Plumbing for washing machine, space for tumble dryer. Ice<br />
making machine and 2 upright fridges. Range of base and<br />
wall units with roll edge work surfaces over, inset single<br />
stainless steel sink and drainer, door to:-<br />
PRIVATE REAR COURTYARD AREA<br />
With storage sheds.<br />
From the Store/Utility Room stairs to:-<br />
FIRST FLOOR LANDING<br />
Carpeted, central heating radiator. Doors to:-<br />
LOUNGE/DINING ROOM<br />
Double glazed windows to the front and side, carpeted,<br />
attractive brick fireplace with living flame gas fire, central<br />
heating radiators, wall light points and coved ceiling.<br />
KITCHEN<br />
Double glazed window to the rear. Range of attractive<br />
light base and wall units with roll edge work surfaces over,<br />
inset 1½ bowl stainless steel sink and drainer, built in Neff<br />
gas hob and built in Neff double electric oven. Built in<br />
fridge and freezer, built in dishwasher, electric extractor<br />
hood, tiled splashbacks, central heating radiator, coved<br />
ceiling, halogen downlighters and gas boiler.<br />
MASTER BEDROOM<br />
Double glazed window to the front, carpeted, central<br />
heating radiator, range of attractive built in bedroom<br />
furniture including wardrobes and chest of drawers, corner<br />
shower cubicle with glass door, tiled with shower fitting<br />
over and coved ceiling.<br />
BATHROOM<br />
Double glazed window to the front, suite <strong>com</strong>prising<br />
panelled bath with tiled surround and electric shower over,<br />
close couple WC, pedestal wash hand basin with tiled<br />
splashback and tiled walls.<br />
Stairs to SECOND FLOOR LANDING<br />
Carpeted, doors to:-<br />
BEDROOM<br />
Double room with double glazed window to the side, built<br />
in cabin bed, carpeted, central heating radiator, built in<br />
wardrobes and door to under eaves storage area.<br />
BEDROOM<br />
Small double room, double glazed window to the side, built<br />
in cabin bed, carpeted, central heating radiator, built in<br />
wardrobes and door to under eaves storage area.<br />
OFFICE/BEDROOM<br />
Glazed sky light, carpeted, built in ‘L’ shaped desk unit,<br />
telephone, internet connection points and door to under<br />
eaves storage area.
OUTSIDE<br />
To the left hand side of the pub there is a brick and tarmac<br />
parking area with attractive wrought iron gates leading to:-<br />
BEER GARDEN<br />
Brick paved with seating for approximately 30 at patio style<br />
furniture.<br />
Adjacent to this is a separate building housing a:-<br />
DOUBLE GARAGE (built in 2006)<br />
With sliding doors, fluorescent lights, built in workbench,<br />
gas boiler and courtesy door to the beer garden.<br />
External staircase leads up to:-<br />
FIRST FLOOR OF <strong>THE</strong> GARAGE<br />
With double glazed door to an ‘L’ shaped<br />
OFFICE/STOREROOM with double glazed windows to the<br />
front side and rear, central heating radiators, fitted loft<br />
ladder to large loft storage area, wooden floor and door<br />
to:-<br />
EN SUITE SHOWER ROOM<br />
Double glazed window to the side, glazed corner shower<br />
cubicle with shower fitting over, pedestal wash hand basin,<br />
close couple WC, tiled walls and floor, central heating<br />
radiator and halogen downlighters.<br />
GENERAL INFORMATION<br />
RATEABLE VALUE<br />
£10,700. Rates payable £4815. Council Tax Band A. For<br />
information, we advise you to contact the Local Authority,<br />
Teignbridge District Council Tel. 01626 361101<br />
<strong>THE</strong> BUSINESS<br />
The Blue Anchor is an historic, wet led public house with a<br />
strong local following which is added to in the busy<br />
summer months by visitors to the area. The pub has a<br />
fantastic reputation for real ales, with up to seven different<br />
beers available. The pub also benefits from pool and darts<br />
teams and also the occasional live band.<br />
The Blue Anchor has been in the same ownership for the<br />
last 23 years and is run by the owners with the help of one<br />
full time member of staff and a small team of part timers.<br />
The pub offers the opportunity for new owners to take over<br />
and build on an already successful business.<br />
SERVICES<br />
We are informed that all mains services are connected.<br />
INVENTORY<br />
To include furnishings and equipment as per an inventory<br />
to be supplied, but excluding the owners personal effects.<br />
STOCK<br />
Wet and Dry stock in trade and Bar Glassware will be<br />
taken over by the purchaser at valuation on the day of<br />
<strong>com</strong>pletion.<br />
JOINT AGENTS:<br />
Stonesmith, 4 Providence Court, Pynes Hill, Exeter,<br />
Devon, EX2 5JL.
IMPORTANT NOTE: Messrs Bettesworths for themselves and for the vendors or lessors of this property whose agents they are give notice that: (i)<br />
the particulars are produced in good faith, are set out as a general guide only and do not constitute any part of a contract; (ii) no person in the<br />
employment of Messrs Bettesworths has any authority to make or give representation or warranty whatever in relation to this property. The fittings,<br />
equipment and services have not been tested by the agents.<br />
VIEWING: By appointment with the Agents – BETTESWORTHS<br />
01803 212142<br />
Chartered Surveyors ● Hotel & Licensed Property Agents<br />
B365 Printed by Ravensworth 0870 112 5306


