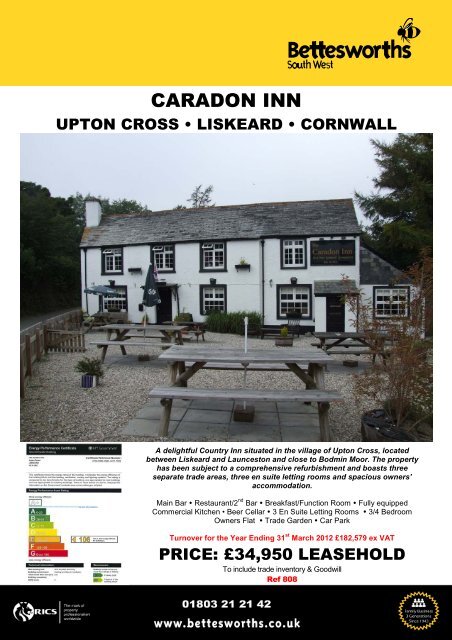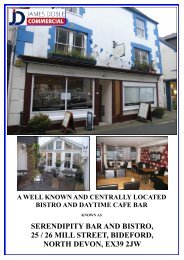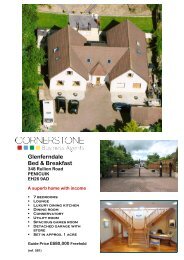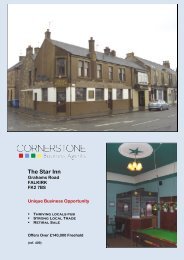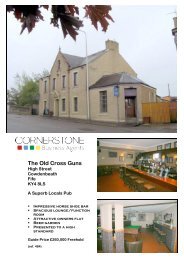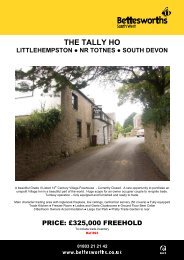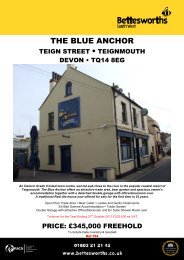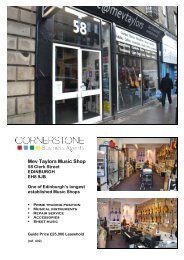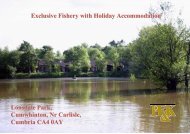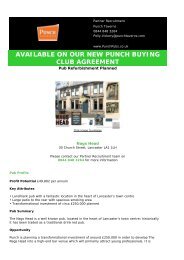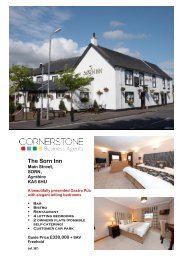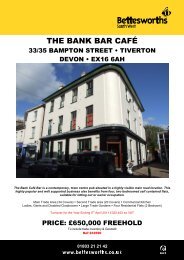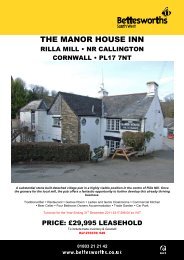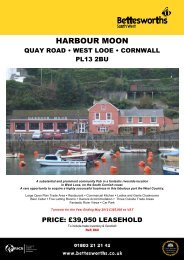You also want an ePaper? Increase the reach of your titles
YUMPU automatically turns print PDFs into web optimized ePapers that Google loves.
<strong>CARADON</strong> <strong>INN</strong><br />
UPTON CROSS • LISKEARD • CORNWALL<br />
A delightful Country Inn situated in the village of Upton Cross, located<br />
between Liskeard and Launceston and close to Bodmin Moor. The property<br />
has been subject to a <strong>com</strong>prehensive refurbishment and boasts three<br />
separate trade areas, three en suite letting rooms and spacious owners’<br />
ac<strong>com</strong>modation.<br />
Main Bar � Restaurant/2 nd Bar � Breakfast/Function Room � Fully equipped<br />
Commercial Kitchen • Beer Cellar � 3 En Suite Letting Rooms � 3/4 Bedroom<br />
Owners Flat � Trade Garden � Car Park<br />
Turnover for the Year Ending 31 st March 2012 £182,579 ex VAT<br />
PRICE: £34,950 LEASEHOLD<br />
To include trade inventory & Goodwill<br />
Ref 808<br />
01803 21 21 42
LOCATION<br />
The Caradon Inn is located on the B3254 approximately 5 miles North of Liskeard and some 10 miles South of Launceston.<br />
Situated on the edge of Bodmin Moor and surrounded by beautiful Cornish countryside, the Caradon Inn is ideally placed to draw<br />
customers from a large surrounding area.<br />
DESCRIPTION<br />
The Caradon Inn is a detached 2 storey property with solid stone walls under a pitched slate roof. Believed to date from the 18 th<br />
Century, the building has been extended over the years and has been the subject of a recent, extensive refurbishment and now<br />
offers a fantastic opportunity to build on this already successful business.<br />
There is an attractive gravelled Trade Garden to the front of the property and a Customer Car Park located opposite the pub on<br />
the other side of the road.<br />
The ac<strong>com</strong>modation briefly <strong>com</strong>prises:-<br />
Main door to:-<br />
SMALL ENTRANCE PORCH<br />
Flagstone flooring, timber clad walls and glazed door to:-<br />
MAIN BAR AREA<br />
Window to the front with window seat, a mixture of<br />
attractive flagstone flooring and stripped floorboards,<br />
seating for approximately 18 at timber topped tables with a<br />
mixture of high backed chairs and upholstered bar stools.<br />
Beamed ceiling, exposed stone walls and timber topped<br />
and fronted BAR SERVERY with non slip flooring, 5 hand<br />
pulls for real ales, beer fonts, soft drinks dispenser, glass<br />
washing machine, stainless steel sink, glass fronted triple<br />
bottle fridge and electronic till. Shelves under the bar for<br />
glass storage, attractive back bar with shelves for bottle<br />
storage and optics.<br />
To the left of the front door there is the:-<br />
POOL/GAMES AREA<br />
Window to the front with window seat, central heating<br />
radiator, attractive flagstone flooring and exposed stone<br />
walls. Open fireplace with cast iron woodburner, beamed<br />
ceiling, seating for approximately 16 at timber topped<br />
tables with high backed chairs and upholstered stools.<br />
Dart board and flat screen television.<br />
From the Main Bar area door and steps down to:-<br />
RESTAURANT<br />
Window to the front overlooking the trade garden, central<br />
heating radiators, a mixture of stripped wooden flooring<br />
and flagstone flooring, seating for 26 at timber topped<br />
tables with high backed chairs, beamed ceiling and timber<br />
clad walls. Heavy timber topped and fronted BAR<br />
SERVERY with non slip flooring, beer fonts, soft drinks<br />
dispenser, timber back bar with attractive wooden<br />
shelving. Doorway to main bar.<br />
LADIES CLOAKROOM<br />
Window to the rear, 2 cubicles each with close couple WC,<br />
vanity unit with 2 stand alone wash hand basins, tiled<br />
splashback.<br />
GENTS CLOAKROOM<br />
Window to the front, non slip floor, 3 wall hung urinals,<br />
single cubicle with close couple WC, partly tiled walls and<br />
vanity unit with inset wash hand basin.<br />
BEER CELLAR<br />
Temperature controlled, ring main and python system,<br />
stillages for real ales and door for deliveries.<br />
COMMERCIAL KITCHEN<br />
Good size and well equipped kitchen with non slip flooring,<br />
window to the side, stainless steel extraction system, 6<br />
ring Parry gas range with ovens under, Falcon double<br />
deep fat fryer, Blue Seal gas eye level grill, 3 microwaves,<br />
Buffalo 4 pot bain marie, stainless steel preparation tables,<br />
Parry hotplate unit with heating lights over, Beko under<br />
counter fridge and stainless steel fridge.<br />
WASH UP AREA<br />
With stainless steel double sink unit and drainer, Fagor<br />
<strong>com</strong>mercial dishwasher, non slip flooring and built in<br />
cupboards with roll edge work surfaces over.<br />
Door to:-<br />
FRIDGE/FREEZER ROOM<br />
ProLine large upright freezer, LEC large upright fridge,<br />
Beko large upright fridge, large chest freezer, tiled floor<br />
and stainless steel racking for dry goods storage.<br />
BREAKFAST/FUNCTION ROOM<br />
Double glazed windows to the side, carpeted, beamed<br />
ceiling, exposed stone walls and open fireplace with cast<br />
iron woodburner. Seating for 10 at timber topped tables<br />
with upholstered high backed chairs, 3 seater leather sofa.<br />
NOTE: This room is currently used for the breakfasts for<br />
the B & B business.<br />
Door to the rear, used by Bed and Breakfast Guests for<br />
access to the letting rooms.<br />
REAR HALLWAY<br />
With tiled floor and stairs to FIRST FLOOR LANDING<br />
LETTING ROOM 4<br />
Double room, double glazed window to the side, carpeted,<br />
electric heater, flat screen TV and built in wardrobe. Door<br />
to:-<br />
EN SUITE SHOWER ROOM<br />
Window to the front, corner shower cubicle with electric<br />
shower over, close couple WC, pedestal wash hand basin<br />
and partly tiled walls.<br />
From the rear of the Games Area staircase to FIRST<br />
FLOOR LANDING
LETTING ROOM 2<br />
Good sized double room, double glazed window to the<br />
side, carpeted, electric heater. Door to:-<br />
EN SUITE SHOWER ROOM<br />
With corner shower cubicle with glass door and electric<br />
shower over, close couple WC and pedestal wash hand<br />
basin with tiled splashback.<br />
Stairs down to:-<br />
LETTING ROOM 3<br />
Twin room with window to the front, carpeted, attractive<br />
twin beds with cast iron bedsteads, central heating<br />
radiator, flat screen TV and door to:-<br />
EN SUITE SHOWER ROOM<br />
With corner shower cubicle with glass door and electric<br />
shower over, wash hand basin and close couple WC.<br />
OWNERS PRIVATE ACCOMMODATION<br />
Part of this could be re-arranged to provide a 4 th Letting<br />
Room if required.<br />
LOUNGE/DINER<br />
Good sized room with windows to the front and side,<br />
carpeted, central heating radiator and French doors to flat<br />
roof used as balcony. Stairs up to:<br />
BEDROOM<br />
Double room, carpeted, Velux rooflight and sloping<br />
ceilings.<br />
KITCHEN<br />
Window to the rear, a range of base and wall units with<br />
black roll edge work surfaces over, inset 1½ bowl stainless<br />
steel sink and drainer, electric cooker point and space for<br />
fridge/freezer.<br />
MASTER BEDROOM<br />
Window to the front, good size double room, carpeted,<br />
central heating radiator and TV aerial point.<br />
BEDROOM<br />
Single room with window to the front, central heating<br />
radiator – currently used as a Dressing Room.<br />
BEDROOM<br />
Small double room, window to the front, carpeted and<br />
central heating radiator.<br />
FAMILY BATHROOM<br />
Window to the rear with white suite <strong>com</strong>prising panelled<br />
bath with tiled surround and electric shower over, close<br />
couple WC, pedestal wash hand basin and central heating<br />
radiator.<br />
SECOND BATHROOM (This was used as the Bathroom<br />
for the 4 th Letting Room) Window to the rear, white suite<br />
<strong>com</strong>prising panelled bath with tiled surround and shower<br />
fitting over, close couple WC and pedestal wash hand<br />
basin.<br />
OUTSIDE<br />
TO THE FRONT<br />
There is an attractive fenced trade garden with seating for<br />
approximately 32 at traditional pub bench seats. This area<br />
is gravelled with paved islands for the seating.<br />
CAR PARK<br />
Gravelled, immediately opposite the pub across the road,<br />
providing sufficient customer car parking.<br />
GENERAL INFORMATION<br />
RATEABLE VALUE<br />
£18,700. Council Tax Band B. For information, we advise<br />
you to contact the Local Authority, Cornwall Council Tel.<br />
0300 1234100.<br />
THE BUSINESS<br />
The Caradon Inn has undergone an extensive<br />
refurbishment programme resulting in a rather special and<br />
beautifully presented Country Inn.<br />
The Inn has a strong reputation as a destination food<br />
house and enjoys a strong local following as well as a<br />
boost from visitors to the area, especially during the busy<br />
summer months.<br />
The thrust of the food trade is towards producing quality<br />
Restaurant and Bar food at affordable prices in attractive<br />
surroundings, using fresh and locally produced ingredients<br />
where possible. The pub enjoys the support of two pool<br />
teams and a darts team. Tuesday evening is Curry Night<br />
and there is a weekly quiz night over the winter months.<br />
The Caradon Inn retains its feel as a proper Inn, allowing<br />
drinkers, diner and staying guests to enjoy an experience<br />
together.<br />
The three Letting Rooms provide significant extra in<strong>com</strong>e<br />
and are popular all the year round.<br />
Currently run by the owners with the help of a small team<br />
of staff, the Caradon Inn offers an excellent opportunity for<br />
a couple or young family to build on this already successful<br />
business. The pub is currently open from noon until<br />
2.30pm and 5.00pm until close Monday to Thursday<br />
(closed Monday lunchtime) and from 12.00pm until close<br />
at the weekends.<br />
SERVICES<br />
We are informed the property is connected to mains<br />
electricity and water, with a septic tank for sewerage and<br />
LPG for heating and cooking.<br />
TENURE<br />
The property is held on a Punch Taverns 10 year lease<br />
from 2008 with a current rent of £26,000 per annum. The<br />
lease is fully repairing and insuring and is tied on beers,<br />
wines and soft drinks, with provision for one “Guest Ale”.<br />
INVENTORY<br />
To include furnishings and equipment as per an inventory<br />
to be supplied, but excluding the owners personal effects.<br />
STOCK<br />
Wet and Dry stock in trade and Bar Glassware will be<br />
taken over by the purchaser at valuation on the day of<br />
<strong>com</strong>pletion.
IMPORTANT NOTE: Messrs Bettesworths for themselves and for the vendors or lessors of this property whose agents they are give notice that: (i)<br />
the particulars are produced in good faith, are set out as a general guide only and do not constitute any part of a contract; (ii) no person in the<br />
employment of Messrs Bettesworths has any authority to make or give representation or warranty whatever in relation to this property. The fittings,<br />
equipment and services have not been tested by the agents.<br />
VIEWING: By appointment with the Agents – BETTESWORTHS<br />
01803 212142<br />
Chartered Surveyors ● Hotel & Licensed Property Agents<br />
B365 Printed by Ravensworth 0870 112 5306


