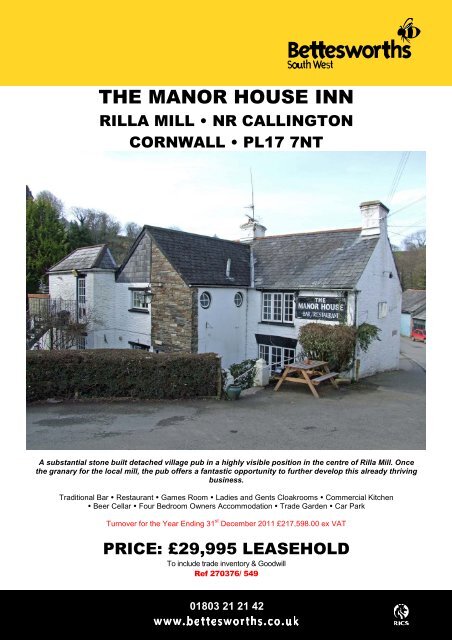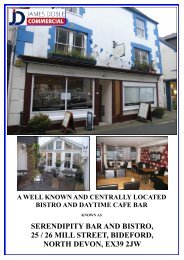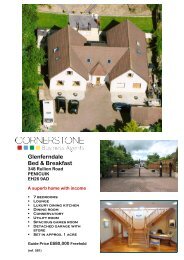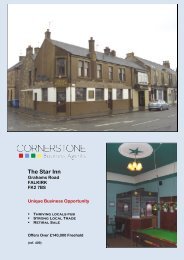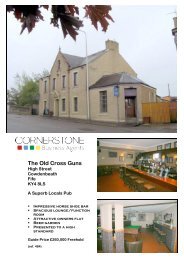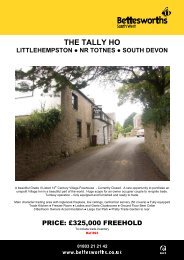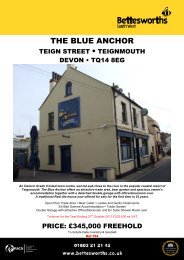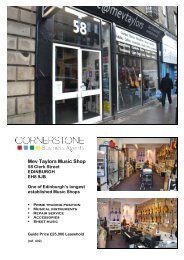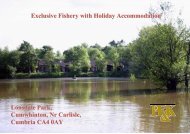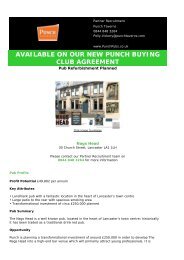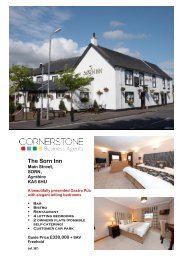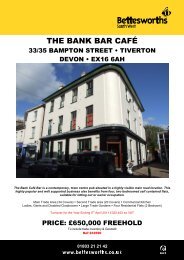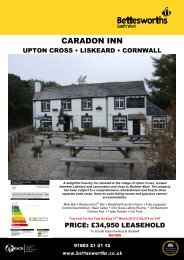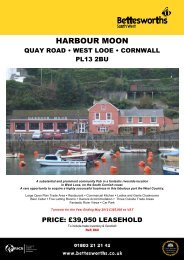THE MANOR HOUSE INN - BusinessesForSale.com
THE MANOR HOUSE INN - BusinessesForSale.com
THE MANOR HOUSE INN - BusinessesForSale.com
Create successful ePaper yourself
Turn your PDF publications into a flip-book with our unique Google optimized e-Paper software.
<strong>THE</strong> <strong>MANOR</strong> <strong>HOUSE</strong> <strong>INN</strong><br />
RILLA MILL • NR CALLINGTON<br />
CORNWALL • PL17 7NT<br />
A substantial stone built detached village pub in a highly visible position in the centre of Rilla Mill. Once<br />
the granary for the local mill, the pub offers a fantastic opportunity to further develop this already thriving<br />
business.<br />
Traditional Bar � Restaurant � Games Room � Ladies and Gents Cloakrooms � Commercial Kitchen<br />
� Beer Cellar � Four Bedroom Owners Ac<strong>com</strong>modation � Trade Garden � Car Park<br />
Turnover for the Year Ending 31 st December 2011 £217,598.00 ex VAT<br />
PRICE: £29,995 LEASEHOLD<br />
To include trade inventory & Goodwill<br />
Ref 270376/ 549<br />
01803 21 21 42
LOCATION<br />
The Manor House Inn is situated in the centre of the village of Rilla Mill on the River Lynher on the edge of Bodmin Moor some 6<br />
miles north-west of Callington on the A390 trunk road. The market town of Liskeard is 7 miles to the south and the A30 and<br />
Launceston are some 11 miles to the north. The city of Exeter and the M5 motorway are 50 miles to the east. The Inn is very<br />
accessible and pulls in customers from the surrounding villages as well as from further afield.<br />
DESCRIPTION<br />
The Manor House Inn is a substantial, detached property with attractive stone walls under a pitched slate roof. The building was<br />
originally a granary for the nearby village mill, and retains a wealth of character features including beamed ceilings, exposed<br />
stone walls and open fire places. The main trade area <strong>com</strong>prises a traditional bar leading through to a dining area with doorway<br />
to a games/pool room. There is a large L-shaped restaurant on the lower ground floor serviced by a well equipped <strong>com</strong>mercial<br />
kitchen. The first floor has a four bedroom owners flat with lounge, kitchen/breakfast room and family bathroom. A large car park<br />
and outside trade space <strong>com</strong>plete an excellent, versatile business.<br />
The ac<strong>com</strong>modation briefly <strong>com</strong>prises:-<br />
Glazed door to:<br />
ENTRANCE HALL<br />
With bench seat, door to Gents Cloakroom and further<br />
door to:-<br />
MAIN BAR<br />
Windows to the front and rear. Attractive traditional bar,<br />
partly carpeted, partly flagstone floor, with seating for<br />
approximately 28 at timber topped tables with a mixture of<br />
upholstered bench seats, upholstered stools and bar<br />
stools. Open fireplace with cast iron woodburner and<br />
exposed stone mantel over. Dart board, wall light points<br />
and attractive timber topped and fronted BAR SERVERY<br />
with 2 hand pulls for real ales, beer fonts, soft drinks<br />
dispenser and under bar shelves for glass storage.<br />
Attractive wooden back bar with stillages for real ales,<br />
optics and shelves. Double glass fronted bottle fridge,<br />
<strong>com</strong>mercial glasswasher, stainless steel sink and drainer,<br />
electronic touch screen till, glass fronted wine fridge, Vitale<br />
coffee machine and wine rack.<br />
To the left hand side of the front door there is the:-<br />
RESTAURANT<br />
Windows to the side and rear, carpeted, exposed stone<br />
walls, central heating radiator and with seating for<br />
approximately 22 at heavy timber topped tables and<br />
upholstered high backed chairs and bench seats.<br />
Doorway through to:-<br />
GAMES ROOM<br />
Windows to the front and side, central heating radiator,<br />
carpeted, attractive exposed stone walls, wall light points,<br />
pool table, triple leather sofa, double sofa, flat screen TV<br />
and AWP machine.<br />
LADIES CLOAKROOM<br />
Tiled floor, 2 cubicles with close couple WC’s, pedestal<br />
wash hand basin and partly tiled walls.<br />
Off the Entrance Porch is:-<br />
GENTS CLOAKROOM<br />
Window to the front, tiled floor, 3 wall hung urinals, single<br />
cubicle with close couple WC, wash hand basin and<br />
electric hand dryer.<br />
From the Restaurant stairs down to LOWER GROUND<br />
FLOOR. Door to:-<br />
‘L’ SHAPED RESTAURANT<br />
Windows to the front and rear, large ‘L’ shaped room,<br />
carpeted, central heating radiators, exposed stone walls,<br />
wall light points and seating for approximately 46 at timber<br />
topped tables with upholstered high back chairs. Large<br />
open inglenook fireplace with stone surround and mantel<br />
over. Door to:-<br />
COMMERCIAL KITCHEN<br />
Well equipped, with non slip flooring and stainless steel<br />
extraction system. 6 Ring gas range with ovens under,<br />
gas griddle, Blue Seal double deep fat fryer, Roxy Black<br />
Rock oven, 2 microwaves, stainless steel plate warming<br />
cupboard with heating lights over, Infrico triple fridge unit<br />
with preparation surface over, electric contact grill and<br />
door to:-<br />
PREPARATION/FRIDGE/FREEZER ROOM<br />
Non slip flooring, walk in fridge, walk in freezer, a range of<br />
stainless steel preparation tables, large single stainless<br />
steel sink, double stainless steel sink with drainer and,<br />
stainless steel shelves. Window and door to the side and<br />
doorway to:-<br />
DRY GOODS STORE<br />
With non slip flooring. Chest freezer, storage shelves, gas<br />
boiler. Window to the side.<br />
Off the Restaurant, door to:-<br />
BOTTLE STORE<br />
With shelves for storage, Whirlpool ice making machine<br />
and door to:-<br />
BEER CELLAR<br />
Temperature controlled, with ring main and python,<br />
stillages for real ale and delivery door to the side.<br />
From the outside there is a metal staircase to FIRST<br />
FLOOR OWNERS ACCOMMODATION<br />
Partly glazed door to:-
KITCHEN/BREAKFAST ROOM<br />
Window and stable door to the side, giving access to a<br />
paved BALCONY with open views. Range of cream<br />
coloured base units with roll edge work surfaces over and<br />
inset 1½ bowl sink and drainer, electric cooker point,<br />
laminated wooden floor. Door to:-<br />
LOUNGE<br />
A good size room, with window to the side, carpeted,<br />
central heating radiator, open fireplace with slate hearth<br />
and stone surround, central heating radiator and beamed<br />
ceiling.<br />
<strong>INN</strong>ER HALLWAY<br />
With doors to:-<br />
MASTER BEDROOM<br />
Window to the front, double bedroom, carpeted, central<br />
heating radiator and built in wardrobes.<br />
BEDROOM 2<br />
Window to the side, double room, carpeted, central<br />
heating radiator and door to built-in cupboard/wardrobe.<br />
BEDROOM 3<br />
Double room, window to the side, carpeted, central heating<br />
radiator and beamed ceiling.<br />
BEDROOM 4<br />
Single room, window to the front, carpeted, central heating<br />
radiator.<br />
BATHROOM/WC<br />
Two porthole windows to the side, suite <strong>com</strong>prising<br />
panelled bath with tiled surround and shower fitting over,<br />
tiled corner shower cubicle, close couple WC, pedestal<br />
wash hand basin with tiled splashback and tiled floor.<br />
OUTSIDE<br />
To the left hand side of the pub a tarmac driveway gives<br />
access to:-<br />
GOOD SIZE CAR PARK<br />
With parking for approximately 20 cars.<br />
LARGE OUTSIDE STORAGE SHED. LPG cylinder.<br />
Covered SMOKING/TRADE SEATING AREA.<br />
A gate gives access to a PRIVATE GARDEN AREA off<br />
the rear of the kitchen.<br />
GENERAL INFORMATION<br />
RATEABLE VALUE<br />
£10,000. Rates payable £4,725.(We understand Rural Tax<br />
Relief is available). Council Tax Band A. For information,<br />
we advise you to contact the Local Authority, Cornwall<br />
Council Tel. 0300 1234100<br />
<strong>THE</strong> BUSINESS<br />
The Manor House Inn is a successful village inn run by a<br />
hands on couple with the help of a small team of part<br />
timers. The current trade is wet led with an approximate<br />
split of 60/40.<br />
The pub has a strong local following and has a pool team<br />
on Tuesday nights, a ladies darts team on a Wednesday<br />
night and live music several times a year.<br />
The menu includes pub favourites such as steak and ale<br />
pie, chilli con carne, fish and chips and homemade<br />
burgers. The pub also offers the popular Black Rock Grill<br />
were steak, chicken and fish are cooked at the table on<br />
heated volcanic stones.<br />
The Inn enjoys a strong reputation for real ales and has a<br />
growing reputation for good local food, freshly prepared.<br />
The current trading hours are 5.00pm until 10.00pm on<br />
Mondays,11.00am until 3.00pm and 5.00pm until close<br />
Tuesday to Friday, 11.00am until close on Saturday and<br />
11.30am until close on Sundays.<br />
The Manor House Inn provides huge scope to build on an<br />
already successful business and is only offered for sale<br />
due to other business <strong>com</strong>mitments. Trading accounts will<br />
be provided to bone fide applicants after a formal viewing.<br />
TENURE<br />
The Manor House Inn is held on a private, free of tie, fully<br />
repairing and insuring lease with an annual rent of £28,500<br />
per annum.<br />
SERVICES<br />
We are informed that all mains services are connected<br />
except for gas, where LPG is used for cooking.<br />
INVENTORY<br />
To include furnishings and equipment as per an inventory<br />
to be supplied, but excluding the owners personal effects.<br />
STOCK<br />
Wet and Dry stock in trade and Bar Glassware will be<br />
taken over by the purchaser at valuation on the day of<br />
<strong>com</strong>pletion.
IMPORTANT NOTE: Messrs Bettesworths for themselves and for the vendors or lessors of this property whose agents they are give notice that: (i)<br />
the particulars are produced in good faith, are set out as a general guide only and do not constitute any part of a contract; (ii) no person in the<br />
employment of Messrs Bettesworths has any authority to make or give representation or warranty whatever in relation to this property. The fittings,<br />
equipment and services have not been tested by the agents.<br />
VIEWING: By appointment with the Agents – BETTESWORTHS<br />
01803 212142<br />
Chartered Surveyors ● Hotel & Licensed Property Agents<br />
B365 Printed by Ravensworth 0870 112 5306


