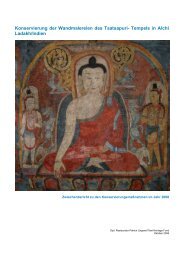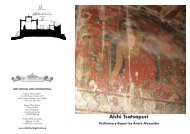Beijing Hutong Conservation Plan - Tibet Heritage Fund
Beijing Hutong Conservation Plan - Tibet Heritage Fund
Beijing Hutong Conservation Plan - Tibet Heritage Fund
Create successful ePaper yourself
Turn your PDF publications into a flip-book with our unique Google optimized e-Paper software.
10<br />
<br />
2.3 Urban structure<br />
This principle was followed in the Yuan dynasty when<br />
<strong>Beijing</strong>’s historic <strong>Hutong</strong> grid pattern was laid down. The<br />
grid was subsequently enlarged and adapted, taking its final<br />
shape during the Qing Dynasty (1664-1911). The Yuan<br />
court’s central palace compound was located slightly to the<br />
north of the present Forbidden City. It is a tradition that<br />
dynasties build their own palaces and temples, and demolish<br />
the old. According to archaeological research, the Coal Hill<br />
(Jin Shan) is in fact the pile of rubble resulting from the<br />
destruction of the Yuan dynasty palace.<br />
City planning<br />
The urban design of <strong>Beijing</strong>’s historic city is based on the Yuan Dynasty’s thirteenth-century capital, Dadu.<br />
This makes <strong>Beijing</strong> one of the world’s oldest centrally-planned cities, and an important living example of<br />
ancient Chinese city planning.<br />
Principles for ancient Chinese urban planning, compiled towards the end of the Chun Qiu period (BC770-BC476),<br />
favoured a rectangular street grid with a palace in the centre, surrounded by temples and markets, and an<br />
auspicious number of 12 gates in different directions.<br />
Development of Urban structure<br />
Yuan-Dadu Early Ming period Middle Ming to Qing period




