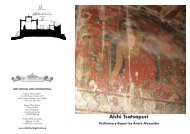Beijing Hutong Conservation Plan - Tibet Heritage Fund
Beijing Hutong Conservation Plan - Tibet Heritage Fund
Beijing Hutong Conservation Plan - Tibet Heritage Fund
Create successful ePaper yourself
Turn your PDF publications into a flip-book with our unique Google optimized e-Paper software.
5.4.3 Population adjustment within the community<br />
Some courtyards have already lost much of their original layout, sometimes having no remaining historic buildings. In such cases, the compound can be<br />
rebuilt to a different design, better accommodating the resident families. It is possible to fit two floors within the height limit of 6 meters of the traditional<br />
pitched roofs, and it can be so designed to appear as a one-storye building from the outside. The historic one-storey limit on residential construction in<br />
<strong>Beijing</strong> is unique, and should therefore be preserved as much as possible. Traditional materials should be used so that new structures blend well with the<br />
historic buildings. Internal concrete members could be used where they are not visible.<br />
The original and long-term residents should always have a say in re-designing the courtyard layout. In some cases, it may be possible for reconstructed<br />
housing to absorb residents from nearby overcrowded courtyards. Such adjustments must take into account the entire community of a given area.<br />
Population adjustment within the neighborhood is always preferrable to relocation to areas outside the inner city.<br />
Histrical building<br />
Non-histric building<br />
Extension building<br />
Zhong Lou Wan <strong>Hutong</strong> survey area<br />
5.4.4 Work Required for Rehabilitation<br />
Courtyards can be categorized as follows:<br />
A type courtyard: All historic buildings of the original structure still exist.<br />
Measures to be taken:<br />
Restoration and upgrading of original building materials; This will be termed<br />
“rehabilitation”<br />
B type courtyard: Some historic buildings with preservational value remain, but the<br />
original courtyard house layout has been lost.<br />
Measures to be taken:<br />
Restoration and upgrading of the historic buildings with some demolition and<br />
rebuilding of the modern structures according to the population adjustment<br />
scheme. This will be termed “rehabilitation and reconstruction ”<br />
C type courtyard: No historic buildings, no original layout, no traditional building<br />
material.<br />
Measures to be taken:<br />
Re-design and reconstruction aimed at increasing the living space for<br />
community residents. From here on, this will be termed “reconstruction”<br />
57




