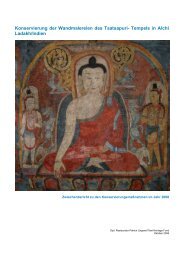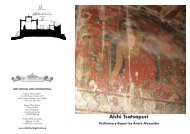Beijing Hutong Conservation Plan - Tibet Heritage Fund
Beijing Hutong Conservation Plan - Tibet Heritage Fund
Beijing Hutong Conservation Plan - Tibet Heritage Fund
Create successful ePaper yourself
Turn your PDF publications into a flip-book with our unique Google optimized e-Paper software.
5.2.2 Population and owner ship<br />
No.60: 4 families, 14 people.<br />
The main building is privately-owned by the<br />
pre-Cultural Revolution owners, all other<br />
buildings are public housing.<br />
No.58: 12 families, 33 people.<br />
All the buildings are public housing.<br />
5.2.3 Space arrangement<br />
NO. 60:<br />
Total area: 245.35m 2<br />
Original buildings: 89.55m 2 (as resistered at the Communal Housing Office)<br />
Extension buildings: 50.06m 2<br />
Open space: 105.74m 2<br />
Average space per person: 9.97m 2 including extension space<br />
6.39m2 without extensions.<br />
Most of the original buildings are now taken up by combined living and sleeping rooms.<br />
Each family has built extensions. The extension space is used as kitchen space (16.36m 2 ),<br />
living space (30.84m 2 ), and storage areas (2.86m 2 ).<br />
Proportion of land area occupied by buildings<br />
a) original proportions (original buildings without extensions)<br />
building area: open space=89.55m2 : 155.8m 2 = 36.5%: 63.5% .<br />
The original design was roughly one third building and two thirds open courtyard<br />
b) present proportions (Including extension space)<br />
building area: open space=139.61m2: 105.74m 2 = 57%: 43% .<br />
Now half of the land is taken up by buildings.<br />
NO.58 NO.60<br />
Original building space<br />
Extension buildings<br />
Each family owning space<br />
Histrical building<br />
Non-histric building<br />
Extension building<br />
Open space<br />
51




