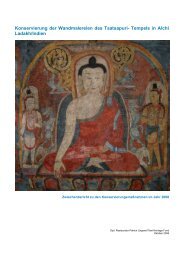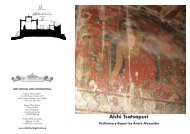Beijing Hutong Conservation Plan - Tibet Heritage Fund
Beijing Hutong Conservation Plan - Tibet Heritage Fund
Beijing Hutong Conservation Plan - Tibet Heritage Fund
You also want an ePaper? Increase the reach of your titles
YUMPU automatically turns print PDFs into web optimized ePapers that Google loves.
52<br />
NO. 58:<br />
Total area: 534.15m 2<br />
Original buildings: 219.89m 2 (as registered at the Housing Office)<br />
Extension buildings: 76.72m 2<br />
Open space:237.54m 2<br />
Average living space per person: 8.98m2 (including extensions)<br />
6.66m2 (without extensions).<br />
The rooms in the original buildings are mainly utilised for living and sleeping .<br />
Each family has built extensions. The extension space is used as kitchen space (49.17m 2 ),<br />
living space (23.47m 2 ), and storage areas (4.08m 2 ).<br />
Proportion of land area occupied by buildings and courtyard<br />
a) original proportions (original buildings without extensions)<br />
building area: open space =219.89m 2 : 314.26m 2 = 41% : 59%<br />
b) present proportions(including extension space)<br />
building area: open space= 96.61m 2 : 237.54m 2 = 56% : 44% .<br />
In both buildings, the extension buildings have cluttered up the courtyard area, leaving only<br />
narrow passages leading to the individual homes. Even so, the available living space per<br />
person is quite limited, being less than half of the national average (20.23m 2 per person).<br />
We propose to increase the per capita living space without overtly changing the historic<br />
building structure, as outlined below.<br />
Histolic building<br />
Extension building<br />
Open space<br />
North-South Section of Zhong Lou Wan <strong>Hutong</strong> NO.58 & NO.60<br />
drawing by Ken Okuma




