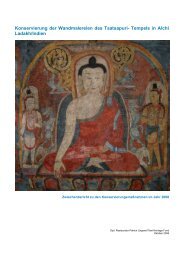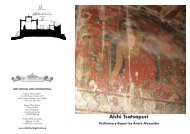Beijing Hutong Conservation Plan - Tibet Heritage Fund
Beijing Hutong Conservation Plan - Tibet Heritage Fund
Beijing Hutong Conservation Plan - Tibet Heritage Fund
You also want an ePaper? Increase the reach of your titles
YUMPU automatically turns print PDFs into web optimized ePapers that Google loves.
5.4 Proposed plan for rehabilitation work<br />
5.4.1 Rehabilitation & Rebuilding, courtyard NO. 60<br />
This complex has already lost some of its historic structure, since the southern part is not original. The main building and the smaller building near the<br />
entrance are however original and have conservational value. The central courtyard area has been filled with extensions, leaving only narrow pathways to<br />
reach each home. The number of resident families is low and suitable for the building’s size. In this case the following approach is suggested:<br />
1. The two historic buildings should be rehabilitated and restored to their original state as possible, using traditional materials such as roof-tiles, grey bricks<br />
and carved windows.<br />
2. The modern buildings can be rebuilt with traditional material, but re-designed to create additional space underneath the gabled roof without altering the<br />
original height limitation of 6m. Creation of this additional space, which can be used as storage or even sleeping, means that some of the extensions can<br />
be removed without diminishing the area. The extensions should be re-designed to free some courtyard space, and rebuilt with traditional and semitraditional<br />
materials. Traditional grey bricks, roof tiles and timber frames should be used throughout. Concrete frame with tiles and brick infill can be a<br />
solution especially for building new residential wings. The residents have participated in the design of the proposed building layout.<br />
3. The public space in the courtyard, once reclaimed, can be improved by restoring the traditional brick paving and by planting flowers, bushes and trees.<br />
4. Population adjustment is not necessary<br />
Histrical building<br />
Non-histric building<br />
Extension building<br />
Open space<br />
Zhong Lou Wan <strong>Hutong</strong> NO.60 Restoration <strong>Plan</strong><br />
drawing by Yutaka Hirako<br />
55




