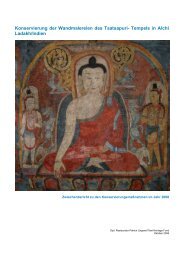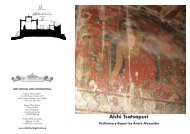Beijing Hutong Conservation Plan - Tibet Heritage Fund
Beijing Hutong Conservation Plan - Tibet Heritage Fund
Beijing Hutong Conservation Plan - Tibet Heritage Fund
Create successful ePaper yourself
Turn your PDF publications into a flip-book with our unique Google optimized e-Paper software.
16<br />
2.4 Residential buildings<br />
The traditional residential building of old <strong>Beijing</strong> is the Si-He-Yuan, or courtyard house, consisting of low buildings<br />
grouped around one or several central courtyards.<br />
In the Si-He-Yuan house, the main building (Zheng Fang) is preferably located on the northern side of the courtyard<br />
facing south, with two sub rooms to either side (Er Fang). On the Western and Eastern sides are the Xiang Fang. The<br />
south side comprises a building facing the street (Dao Zuo Fang) and a shadow wall (Yin Bi). The courtyard is<br />
accessed through a main gate at the southern end, and often there is a back door on the northern side. Generally, the<br />
main residential buildings are south-facing, designed to block the fierce northern winds but allowing sunlight to shine<br />
into the main rooms. This design is well-suited to <strong>Beijing</strong>’s climate. A major attraction of the courtyard house is its<br />
secluded and peaceful atmosphere, affording a degree of privacy and calm within the city’s bustle. The ambience of<br />
the courtyard house is closely tied to the traditional lifestyle of China’s urban families.<br />
Gate decoration ditail<br />
Gate Yin Bi (shadow wall) Men dunr (stone corving)<br />
Zheng Fang (main building)




