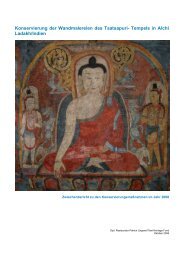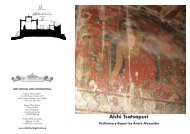Beijing Hutong Conservation Plan - Tibet Heritage Fund
Beijing Hutong Conservation Plan - Tibet Heritage Fund
Beijing Hutong Conservation Plan - Tibet Heritage Fund
Create successful ePaper yourself
Turn your PDF publications into a flip-book with our unique Google optimized e-Paper software.
14<br />
Area feature<br />
Despite a certain uniformity of height and limited variations in design, different residential neighborhoods still had distinct characteristics, reflecting the<br />
different social groups that inhabited them.<br />
Inner city feature<br />
The inner city area measures 38km 2 . The imperial city stands in the center, and the city’s planning was based on Yuan-<br />
Dadu. The streets were laid out mainly on a grid pattern. Most of the inner city was residential in character, with<br />
concentrations of large-scale courtyard homes of the upper classes. These include palaces and storage buildings of<br />
princes and other royals. Within a block located to the east of Tian An Men square known as Dong Jiao Min Xiang,<br />
there are many western-style buildings dating to the beginning of 20th century, mostly former foreign embassies.<br />
Imperial city<br />
Dong Jian Min Xiang area<br />
Storage buildings area<br />
Princes palaces<br />
Big size courtyard house<br />
Dong Jiao Min Xiang, former French post office<br />
Plince palace’s gate<br />
Wide <strong>Hutong</strong> street in inner city<br />
Stoarage house in Xin Nan Cang




