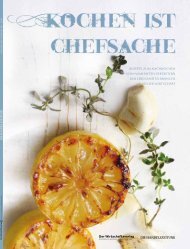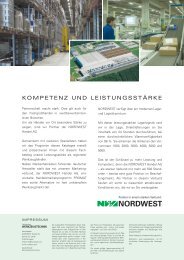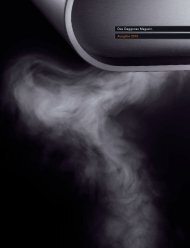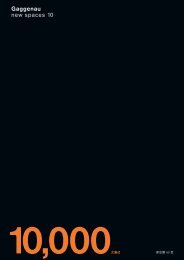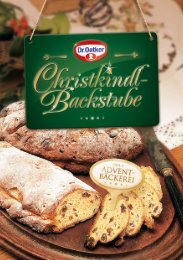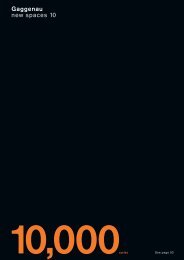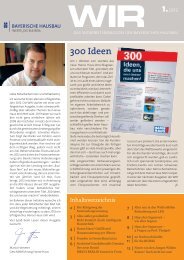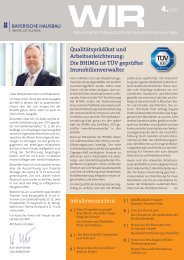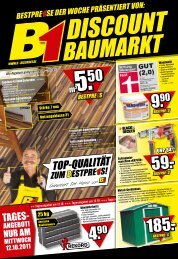new_spaces_07_GB
Create successful ePaper yourself
Turn your PDF publications into a flip-book with our unique Google optimized e-Paper software.
18 Best Practice<br />
Hidden away like a precious jewel, the two-story bungalow<br />
is perched on a hilltop in a rural region between the city<br />
of Karlsruhe and the northern Black Forest. There it stands,<br />
gleaming in the luminous spring sunshine, its structure so<br />
light and transparent that one could gaze right into its very heart.<br />
Not that this should worry the owners. After all, no one strays<br />
into this rural hideaway, tucked away at the end of a cul-de-sac<br />
on the very edge of the forest. It was here that the owners, who<br />
work in Karlsruhe, located this secluded 1,200 square metre<br />
site to build their <strong>new</strong> house. In the end, the project consisted of<br />
“one year’s planning, one year’s building, and one year’s negotiating<br />
with the planning authorities”, as the lady of the house<br />
explains with discretion and the native charm of the people from<br />
around these parts. Among the manifold problems encountered<br />
by people building a <strong>new</strong> house, this was one of the most<br />
diffi cult they had to face. It was a clash between reason and<br />
regulation. To avoid undercutting the prescribed distance to the<br />
edge of the woods (30 metres), the façade has been designed<br />
so that it mirrors the contour of the tree line. This now gives the<br />
house extra charm: The shortage of right angles on one side<br />
seems to set the already diaphanous structure in motion, while<br />
lending an organic feeling to the space within.<br />
Surrounded by young hedges of photinia and rosemary<br />
willow, the house and garden already offer an intimation of<br />
how well they will blend into the surrounding countryside. It was<br />
the prime wish of the owners, who felt magically attracted here<br />
from the city, to forge a bond between the house and nature.<br />
The outside walls on the ground fl oor therefore consist in part of<br />
large sliding windows, with the result that the boundary between<br />
inside and outside seems suspended, especially in summer.<br />
“With a guard dog like ours, we can leave the windows open at<br />
night and let the wind blow right through the house,” they say.<br />
Grace, the hound in question, turns out to be a very genial and<br />
not particularly terrifying golden retriever.<br />
It was only during the planning phase that the owners realised<br />
just how many decisions are involved in a project of this kind.<br />
These ranged from the colour of the slate for the fl oor to the<br />
position of the laundry chute, from the hue of the oak used<br />
throughout the house to the position of the bathtub and the<br />
decision ultimately to sacrifi ce it in favour of a small sauna next<br />
to the bathroom. “We were never off the phone to the architect,”<br />
they explain. “But amazingly, we’re still good friends with him.<br />
It doesn’t work out that way for a lot of clients!”<br />
One of the major areas of discussion was the design<br />
of the kitchen area, which covers around 140 square metres<br />
on the ground fl oor, most of it in one single room. In the end,<br />
they let themselves be guided by what they like doing most:<br />
entertaining friends, preparing meals together and sitting<br />
around the large Le Corbusier dining table. One result is that<br />
visitors pass almost imperceptibly from the entrance area into<br />
the kitchen. Likewise, the decision in favour of a kitchen island,<br />
along with the combination of glossy white surfaces and partially<br />
concealed appliances, creates more of a living-room than a<br />
kitchen atmosphere. The ambience is that of a Mediterranean<br />
kitchen in summer, with lots of room and direct contact to the<br />
outdoors — in this case, the terrace.<br />
What the couple — both enthusiastic cooks — couldn’t know<br />
in advance was how quickly they would be integrated into the<br />
neighbourhood, which is made up of <strong>new</strong>comers like them. The<br />
community they found here was quite unlike the classic urban<br />
picture of village life. “We’ve made more friends here than we did<br />
during all our time living in the city,” they say. This is a view that’s<br />
heard more and more often from people who have escaped to the<br />
country. Rural living has long since ceased to be provincial. Thanks<br />
to the Internet and the iPhone, it’s possible to be in touch “virtually”<br />
around the clock. And for people who like to cook, the range of<br />
produce on offer in the neighbourhood is by no means basic. In<br />
fact, the couple rave about the organic bread and organic vegetables<br />
that are locally available. Their culinary accomplishments range<br />
from the regional speciality tarte fl ambée — done to a turn on their<br />
Gaggenau baking stone — to homemade sushi, homemade spätzle<br />
noodles and Thai curry. In fact, there’s only one no-no: cooking<br />
strictly according to the recipe. “I always play around with the ingredients,”<br />
says our hostess. “That’s what gives cooking an extra kick.”<br />
Be it delicately seasoned vegetables cooked in the Gaggenau<br />
Combi-steam oven, savoury potato dishes or salmon served with an<br />
exotic sauce — most dishes are prepared from ingredients chosen<br />
on the spur of the moment. In charge of the wine is the man of the<br />
house, who has a collection of fi ne vintages from the nearby Pfalz<br />
region safely stored away in the cellar.<br />
For these homeowners, what counts more than anything<br />
else is being able to carve out islands of enjoyment in the midst of<br />
a heavy work schedule. That includes having a home that has<br />
been designed to completely meet their individual needs and to<br />
provide the perfect escape from the demands of work. “But the<br />
funny thing is that now that everything is fi nished, the creative urge<br />
is still there, just as though we were building another <strong>new</strong> house!”<br />
says the owner with a laugh. Fortunately, there are still a number of<br />
future plans to work on, including the installation of a small pool in<br />
the garden behind the house.



