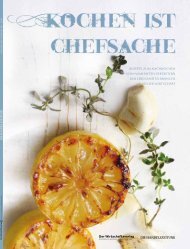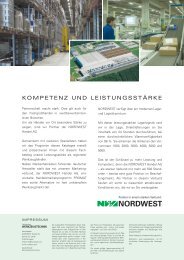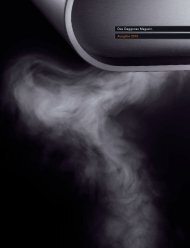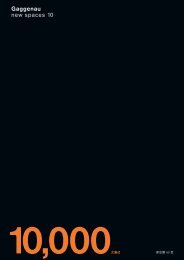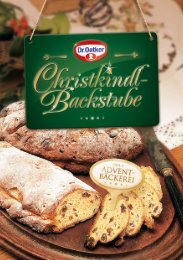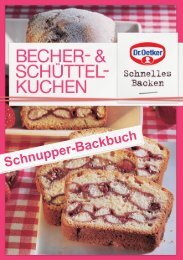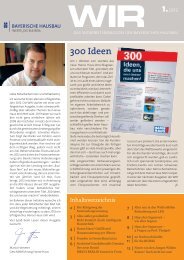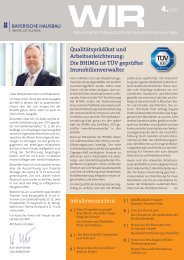new_spaces_07_GB
You also want an ePaper? Increase the reach of your titles
YUMPU automatically turns print PDFs into web optimized ePapers that Google loves.
26 Thinking the Future II<br />
resembled the packages and cartons displayed on endless<br />
rows of shelves under cold fl uorescent lights. It was as if the<br />
designers had subscribed to the motto: “Square, Practical,<br />
Good”. The supermarkets’ pragmatic structure refl ected<br />
the two main driving forces behind the design: cost-benefi t<br />
considerations and logistic optimisation.<br />
The result was a wave of eyesores. This was no good<br />
because, as Mölk points out, “supermarkets are the most<br />
frequented public places, so you can’t say their appearance<br />
isn’t important”. At the beginning of the 1980s, architect Heinz<br />
Planatscher convinced Mölk to try something <strong>new</strong>. This little<br />
experiment evolved into a valuable brand. These days, supermarket<br />
chains in Austria not only compete in terms of the best<br />
location and the lowest prices; they also strive to achieve the<br />
best architectural designs. Even star architects like Dominique<br />
Perrault have been persuaded to build outlets for MPREIS. In<br />
other countries as well, supermarket operators are giving shop<br />
design a higher priority. For example, some time ago the US<br />
organic supermarket chain Whole Foods realised that you can’t<br />
sell premium organic products in faceless concrete structures.<br />
That’s why it commissioned renowned architects from the<br />
KTGY Group to design its fl agship store in Pasadena, California.<br />
Department store giant Selfridges let avant-garde designers<br />
from Future Systems handle its food halls in Manchester and<br />
Birmingham in the UK, while in Germany, young architects from<br />
RobertNeun have already won several awards for their work<br />
on FrischeParadies supermarkets. As the jury for the Deubau<br />
Award put it, the architects dedicated themselves “to designing<br />
commercial buildings for storing and distributing merchandise<br />
in a manner that enhances the cityscape”. To put it another way,<br />
the “food lounges” which these architects often build in old<br />
warehouses, are simply lovely places to shop and spend time.<br />
RobertNeun’s main offi ce is in an old industrial building in the<br />
Prenzlauer Berg district of Berlin. A narrow stairway leads to<br />
the studio used by Thomas Baecker, Nils Buschmann, and Tom<br />
Friedrich. Pipes and wires run underneath the ceiling of the white<br />
room. “We like the raw authenticity of industrial settings,” says<br />
Baecker, who also points out that “containers and stock pallets<br />
are just as much an integral part of supermarket processes as<br />
the giant sliding doors in refrigerated rooms and the meat hooks<br />
hanging from the ceilings.” In 2009, FrischeParadies opened a<br />
shop in Berlin — a bungalow-like structure with a total fl oor space<br />
of 6,000 square metres that reminded architecture critics in the<br />
German FAZ <strong>new</strong>spaper of Le Corbusier. This was because its<br />
wooden frame is supported by dark and abstractly shaped steel<br />
beams while its large seamless glass surfaces offer a view deep<br />
inside. When darkness falls, the yellow LED lamps that illumi-<br />
PHOTGRAPHY: THOMAS JANTSCHER



