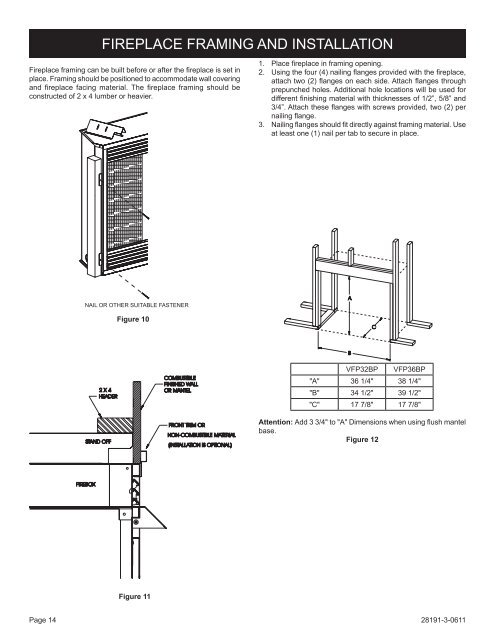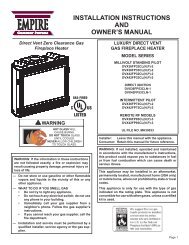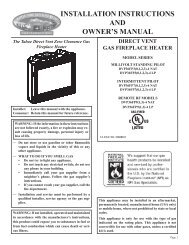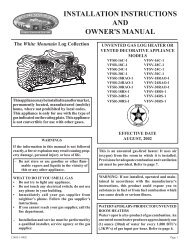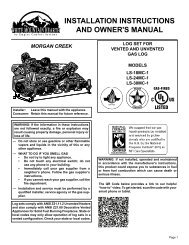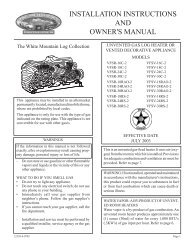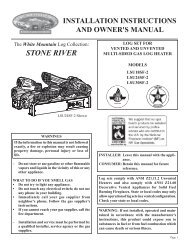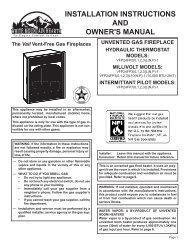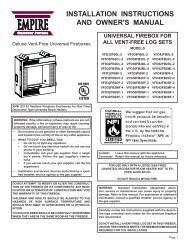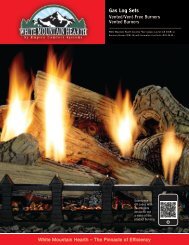Vail Premium Vent-Free Fireplace Manual - White Mountain Hearth
Vail Premium Vent-Free Fireplace Manual - White Mountain Hearth
Vail Premium Vent-Free Fireplace Manual - White Mountain Hearth
You also want an ePaper? Increase the reach of your titles
YUMPU automatically turns print PDFs into web optimized ePapers that Google loves.
Page 14<br />
FIREPLACE FRAMING AND INSTALLATION<br />
<strong>Fireplace</strong> framing can be built before or after the fireplace is set in<br />
place. Framing should be positioned to accommodate wall covering<br />
and fireplace facing material. The fireplace framing should be<br />
constructed of 2 x 4 lumber or heavier.<br />
NAILOR OTHER SUITABLE FASTENER<br />
Figure 10<br />
Figure 11<br />
1. Place fireplace in framing opening.<br />
2. Using the four (4) nailing flanges provided with the fireplace,<br />
attach two (2) flanges on each side. Attach flanges through<br />
prepunched holes. Additional hole locations will be used for<br />
different finishing material with thicknesses of 1/2”, 5/8” and<br />
3/4”. Attach these flanges with screws provided, two (2) per<br />
nailing flange.<br />
3. Nailing flanges should fit directly against framing material. Use<br />
at least one (1) nail per tab to secure in place.<br />
VFP32BP VFP36BP<br />
"A" 36 1/4" 38 1/4"<br />
"B" 34 1/2" 39 1/2"<br />
"C" 17 7/8" 17 7/8"<br />
Attention: Add 3 3/4" to "A" Dimensions when using flush mantel<br />
base.<br />
Figure 12<br />
28191-3-0611


