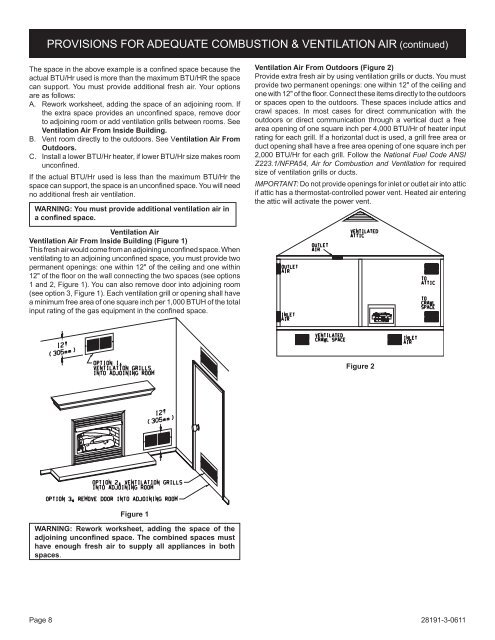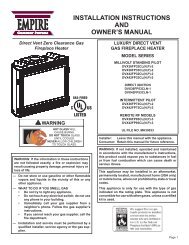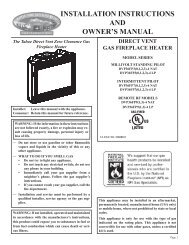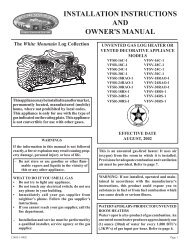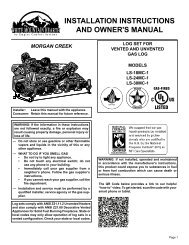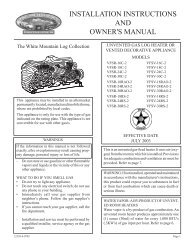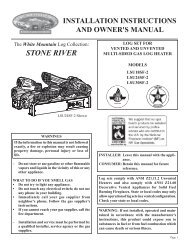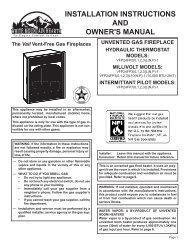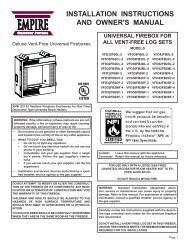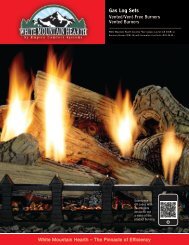Vail Premium Vent-Free Fireplace Manual - White Mountain Hearth
Vail Premium Vent-Free Fireplace Manual - White Mountain Hearth
Vail Premium Vent-Free Fireplace Manual - White Mountain Hearth
Create successful ePaper yourself
Turn your PDF publications into a flip-book with our unique Google optimized e-Paper software.
Page 8<br />
PROVISIONS FOR ADEQUATE COMBUSTION & VENTILATION AIR (continued)<br />
The space in the above example is a confined space because the<br />
actual BTU/Hr used is more than the maximum BTU/HR the space<br />
can support. You must provide additional fresh air. Your options<br />
are as follows:<br />
A. Rework worksheet, adding the space of an adjoining room. If<br />
the extra space provides an unconfined space, remove door<br />
to adjoining room or add ventilation grills between rooms. See<br />
<strong>Vent</strong>ilation Air From Inside Building.<br />
B. <strong>Vent</strong> room directly to the outdoors. See <strong>Vent</strong>ilation Air From<br />
Outdoors.<br />
C. Install a lower BTU/Hr heater, if lower BTU/Hr size makes room<br />
unconfined.<br />
If the actual BTU/Hr used is less than the maximum BTU/Hr the<br />
space can support, the space is an unconfined space. You will need<br />
no additional fresh air ventilation.<br />
WARNING: you must provide additional ventilation air in<br />
a confined space.<br />
<strong>Vent</strong>ilation Air<br />
<strong>Vent</strong>ilation Air From Inside Building (Figure 1)<br />
This fresh air would come from an adjoining unconfined space. When<br />
ventilating to an adjoining unconfined space, you must provide two<br />
permanent openings: one within 12" of the ceiling and one within<br />
12" of the floor on the wall connecting the two spaces (see options<br />
1 and 2, Figure 1). You can also remove door into adjoining room<br />
(see option 3, Figure 1). Each ventilation grill or opening shall have<br />
a minimum free area of one square inch per 1,000 BTUH of the total<br />
input rating of the gas equipment in the confined space.<br />
Figure 1<br />
WARNING: Rework worksheet, adding the space of the<br />
adjoining unconfined space. The combined spaces must<br />
have enough fresh air to supply all appliances in both<br />
spaces.<br />
<strong>Vent</strong>ilation Air From Outdoors (Figure 2)<br />
Provide extra fresh air by using ventilation grills or ducts. You must<br />
provide two permanent openings: one within 12" of the ceiling and<br />
one with 12" of the floor. Connect these items directly to the outdoors<br />
or spaces open to the outdoors. These spaces include attics and<br />
crawl spaces. In most cases for direct communication with the<br />
outdoors or direct communication through a vertical duct a free<br />
area opening of one square inch per 4,000 BTU/Hr of heater input<br />
rating for each grill. If a horizontal duct is used, a grill free area or<br />
duct opening shall have a free area opening of one square inch per<br />
2,000 BTU/Hr for each grill. Follow the National Fuel Code ANSI<br />
Z223.1/NFPA54, Air for Combustion and <strong>Vent</strong>ilation for required<br />
size of ventilation grills or ducts.<br />
IMPORTANT: Do not provide openings for inlet or outlet air into attic<br />
if attic has a thermostat-controlled power vent. Heated air entering<br />
the attic will activate the power vent.<br />
Figure 2<br />
28191-3-0611


