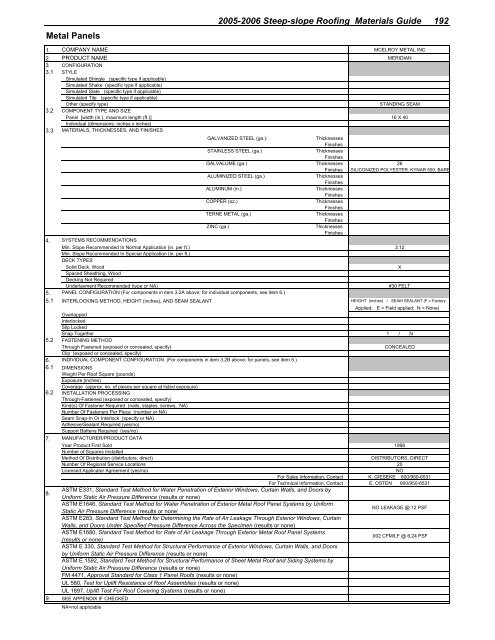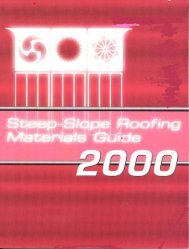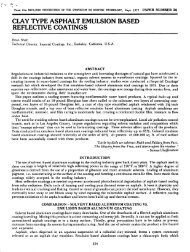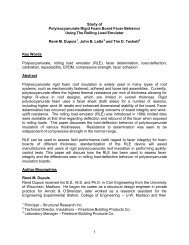2005-2006 steep-slope roofing materials guide - National Roofing ...
2005-2006 steep-slope roofing materials guide - National Roofing ...
2005-2006 steep-slope roofing materials guide - National Roofing ...
Create successful ePaper yourself
Turn your PDF publications into a flip-book with our unique Google optimized e-Paper software.
Metal Panels<br />
<strong>2005</strong>-<strong>2006</strong> Steep-<strong>slope</strong> <strong>Roofing</strong> Materials Guide 192<br />
1. COMPANY NAME MCELROY METAL INC<br />
2. PRODUCT NAME MERIDIAN<br />
3 CONFIGURATION<br />
3.1 STYLE<br />
Simulated Shingle (specific type if applicable)<br />
Simulated Shake (specific type if applicable)<br />
Simulated Slate (specific type if applicable)<br />
Simulated Tile (specific type if applicable)<br />
Other (specify type) STANDING SEAM<br />
3.2 COMPONENT TYPE AND SIZE<br />
Panel [width (in.), maximum length (ft.)]<br />
Individual (dimensions: inches x inches)<br />
16 X 40<br />
3.3 MATERIALS, THICKNESSES, AND FINISHES<br />
GALVANIZED STEEL (ga.): Thicknesses<br />
Finishes<br />
STAINLESS STEEL (ga.) Thicknesses<br />
Finishes<br />
GALVALUME (ga.) Thicknesses 26<br />
Finishes<br />
ALUMINIZED STEEL (ga.) Thicknesses<br />
Finishes<br />
ALUMINUM (in.) Thicknesses<br />
Finishes<br />
COPPER (oz.) Thicknesses<br />
Finishes<br />
TERNE METAL (ga.) Thicknesses<br />
Finishes<br />
ZINC (ga.) Thicknesses<br />
Finishes<br />
SILICONIZED POLYESTER, KYNAR 500, BARE<br />
4. SYSTEMS RECOMMENDATIONS<br />
Min. Slope Recommended In Normal Application (in. per ft.)<br />
Min. Slope Recommended In Special Application (in. per ft.)<br />
DECK TYPES'<br />
3:12<br />
Solid Deck, Wood<br />
Spaced Sheathing, Wood<br />
Decking Not Required<br />
X<br />
Underlayment Recommended (type or NA) #30 FELT<br />
5. PANEL CONFIGURATION (For components in item 3.2A above; for individual components, see item 6.)<br />
5.1 INTERLOCKING METHOD, HEIGHT (inches), AND SEAM SEALANT<br />
Overlapped<br />
Interlocked<br />
Slip Locked<br />
HEIGHT (inches) / SEAM SEALANT (F = Factory<br />
Applied; E = Field applied; N = None)<br />
Snap Together 1 / N<br />
5.2 FASTENING METHOD<br />
Through Fastened (exposed or concealed, specify)<br />
Clip (exposed or concealed, specify)<br />
CONCEALED<br />
6. INDIVIDUAL COMPONENT CONFIGURATION (For components in item 3.2B above; for panels, see item 5.)<br />
6.1 DIMENSIONS<br />
Weight Per Roof Square (pounds)<br />
Exposure (inches)<br />
Coverage (approx. no. of pieces per square at listed exposure)<br />
6.2 INSTALLATION PROCESSING<br />
Through-Fastened (exposed or concealed, specify)<br />
Kind(s) Of Fastener Required (nails, staples, screws, NA)<br />
Number Of Fasteners Per Piece (number or NA)<br />
Seam Snap-In Or Interlock (specify or NA)<br />
Adhesive/Sealant Required (yes/no)<br />
Support Battens Required (yes/no)<br />
7. MANUFACTURER/PRODUCT DATA<br />
Year Product First Sold<br />
Number of Squares Installed<br />
1998<br />
Method Of Distribution (distributors, direct) DISTRIBUTORS, DIRECT<br />
Number Of Regional Service Locations 20<br />
Licensed Applicator Agreement (yes/no) NO<br />
For Sales Information, Contact K. GIESEKE 800/950-6531<br />
For Technical Information, Contact E. OSTEN 800/950-6531<br />
8.<br />
ASTM E331, Standard Test Method for Water Penetration of Exterior Windows, Curtain Walls, and Doors by<br />
Uniform Static Air Pressure Difference (results or none)<br />
ASTM E1646, Standard Test Method for Water Penetration of Exterior Metal Roof Panel Systems by Uniform<br />
Static Air Pressure Difference (results or none)<br />
ASTM E283, Standard Test Method for Determining the Rate of Air Leakage Through Exterior Windows, Curtain<br />
Walls, and Doors Under Specified Pressure Difference Across the Specimen (results or none)<br />
NO LEAKAGE @ 12 PSF<br />
ASTM E1680, Standard Test Method for Rate of Air Leakage Through Exterior Metal Roof Panel Systems<br />
(results or none)<br />
ASTM E 330, Standard Test Method for Structural Performance of Exterior Windows, Curtain Walls, and Doors<br />
by Uniform Static Air Pressure Difference (results or none)<br />
ASTM E 1592, Standard Test Method for Structural Performance of Sheet Metal Roof and Siding Systems by<br />
Uniform Static Air Pressure Difference (results or none)<br />
FM 4471, Approval Standard for Class 1 Panel Roofs (results or none)<br />
UL 580, Test for Uplift Resistance of Roof Assemblies (results or none)<br />
UL 1897, Uplift Test For Roof Covering Systems (results or none)<br />
.002 CFM/LF @ 6.24 PSF<br />
9. SEE APPENDIX IF CHECKED<br />
NA=not applicable





