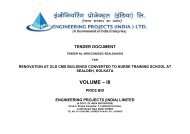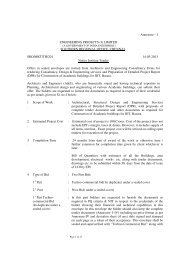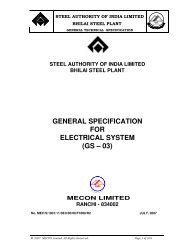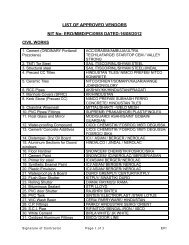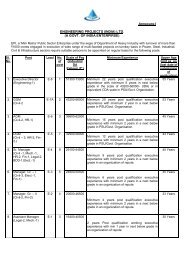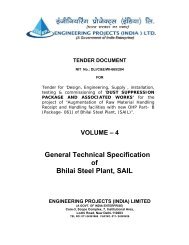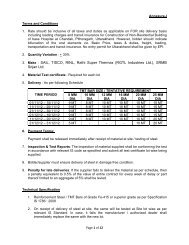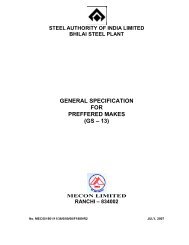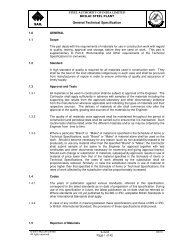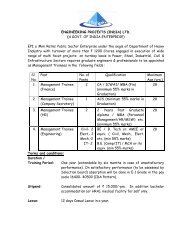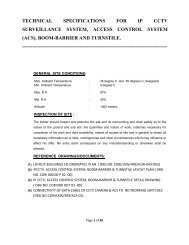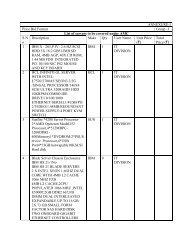Enquiry Specification for Wagon Tippler with Side Arm Charger and ...
Enquiry Specification for Wagon Tippler with Side Arm Charger and ...
Enquiry Specification for Wagon Tippler with Side Arm Charger and ...
Create successful ePaper yourself
Turn your PDF publications into a flip-book with our unique Google optimized e-Paper software.
<strong>Enquiry</strong> <strong>Specification</strong> <strong>for</strong> <strong>Wagon</strong> <strong>Tippler</strong> <strong>with</strong> <strong>Side</strong> <strong>Arm</strong> <strong>Charger</strong> <strong>and</strong> Associated works<br />
NRO/CON/WT/533<br />
13. Tentative Equipment layout in electrical premises <strong>with</strong> tentative<br />
dimensions of all panels.<br />
14. List <strong>and</strong> capacity of emergency loads <strong>and</strong> their feeding arrangement.<br />
15. Automation system configuration <strong>with</strong> list <strong>and</strong> details of hardware.<br />
Details about numbers & locations of RI/O panels & count of Inputs &<br />
outputs of various types considered. I/O count of each type should<br />
distinctly specify the I/O count + spare I/O count + chassis capacity of<br />
additional I/O.<br />
16. Details & Scheme of Illumination system <strong>and</strong> Emergency lighting.<br />
17. Details & BOM of Electrics related to Yard Machines, <strong>Wagon</strong> <strong>Tippler</strong> &<br />
<strong>Side</strong> <strong>Arm</strong> <strong>Charger</strong>, Ventilation <strong>and</strong> Air conditioning system etc.<br />
18. List of commissioning spares.<br />
19. List of spares <strong>for</strong> 2 years normal operation.<br />
20. List of insurance spares.<br />
21. List of special tools, tackles, instruments <strong>and</strong> calibration equipment &<br />
devices.<br />
22. List of deviations, if any, from Technical <strong>Specification</strong> & G.T.S.<br />
23. List of exclusions.<br />
24. Duly filled in questionnaire.<br />
25. Reference list of similar jobs.<br />
26. Time bar chart indicating various activities starting from date of<br />
placement of order till commissioning.<br />
27. Any other details which may be felt necessary.<br />
(b) Basic Engineering drawings (Electrical)<br />
1. List of drawings (Basic Engg /Detailed Engg/ Reference) <strong>and</strong> drawing<br />
numbering system along <strong>with</strong> schedule of submission.<br />
2. Single line diagrams of MCCs /Control Panels, PDBs, MLDBs, LDBs,<br />
SLDBs, Main fire detection <strong>and</strong> alarm panel etc. <strong>with</strong> rating of<br />
components, cable sizes <strong>and</strong> details of protection <strong>and</strong> metering etc.<br />
3. HT & LT Motor <strong>and</strong> component list including field mounted electrics<br />
4. HT <strong>and</strong> LT Motor data sheets as per enclosed <strong>for</strong>mat.<br />
5. Type-II Co-ordination chart as per IS: 13947-1993 <strong>for</strong> MPCB/ MCCB,<br />
Contactor <strong>and</strong> Overload relay.<br />
6. Schematic drawing of different feeders, control, alarm, indications,<br />
interlocking <strong>and</strong> other schematics.<br />
7. Shop/Unit wise Maximum Dem<strong>and</strong> calculations.<br />
8. Relay settings <strong>with</strong> calculations <strong>for</strong> total network to ensure proper coordination.<br />
9. Busbars sizing calculation <strong>with</strong> respect to temperature rise & short<br />
circuit <strong>with</strong>st<strong>and</strong> capacity.<br />
10. Design Calculations <strong>for</strong> selection of main equipment such as<br />
trans<strong>for</strong>mers drive motors, AC drives, bus bars, cables, batteries etc.<br />
11. Typical schemes of DOL, RDOL feeders indicating inputs & outputs<br />
applicable to the various feeders indicated in SLDs.<br />
12. Power <strong>and</strong> regulation schemes of AC drives.<br />
13. Calculation <strong>for</strong> temperature rise of busbars.<br />
14. Layout of substations, electrical rooms <strong>and</strong> control rooms including<br />
ventilation <strong>and</strong> air-conditioning rooms, h<strong>and</strong>ling facilities. The layout<br />
drawings indicating cable trench, wall openings, conduit inserts, plate<br />
inserts, Minimum clearances from electrical panels <strong>for</strong> installation of<br />
panels, cable trays, conduits <strong>for</strong> concealed wiring etc.<br />
EPI – New Delhi Volume-2B, Rev.0 Page 28 of 63



