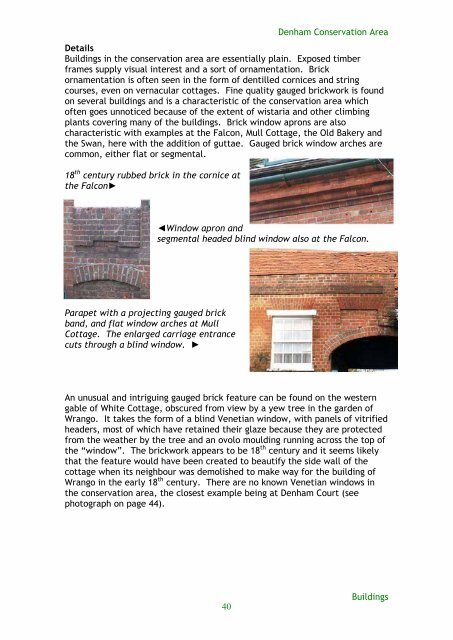Denham Conservation Area Character Appraisal September 2008 in
Denham Conservation Area Character Appraisal September 2008 in
Denham Conservation Area Character Appraisal September 2008 in
You also want an ePaper? Increase the reach of your titles
YUMPU automatically turns print PDFs into web optimized ePapers that Google loves.
<strong>Denham</strong> <strong>Conservation</strong> <strong>Area</strong><br />
Details<br />
Build<strong>in</strong>gs <strong>in</strong> the conservation area are essentially pla<strong>in</strong>. Exposed timber<br />
frames supply visual <strong>in</strong>terest and a sort of ornamentation. Brick<br />
ornamentation is often seen <strong>in</strong> the form of dentilled cornices and str<strong>in</strong>g<br />
courses, even on vernacular cottages. F<strong>in</strong>e quality gauged brickwork is found<br />
on several build<strong>in</strong>gs and is a characteristic of the conservation area which<br />
often goes unnoticed because of the extent of wistaria and other climb<strong>in</strong>g<br />
plants cover<strong>in</strong>g many of the build<strong>in</strong>gs. Brick w<strong>in</strong>dow aprons are also<br />
characteristic with examples at the Falcon, Mull Cottage, the Old Bakery and<br />
the Swan, here with the addition of guttae. Gauged brick w<strong>in</strong>dow arches are<br />
common, either flat or segmental.<br />
18 th century rubbed brick <strong>in</strong> the cornice at<br />
the Falcon<br />
Parapet with a project<strong>in</strong>g gauged brick<br />
band, and flat w<strong>in</strong>dow arches at Mull<br />
Cottage. The enlarged carriage entrance<br />
cuts through a bl<strong>in</strong>d w<strong>in</strong>dow. <br />
W<strong>in</strong>dow apron and<br />
segmental headed bl<strong>in</strong>d w<strong>in</strong>dow also at the Falcon.<br />
An unusual and <strong>in</strong>trigu<strong>in</strong>g gauged brick feature can be found on the western<br />
gable of White Cottage, obscured from view by a yew tree <strong>in</strong> the garden of<br />
Wrango. It takes the form of a bl<strong>in</strong>d Venetian w<strong>in</strong>dow, with panels of vitrified<br />
headers, most of which have reta<strong>in</strong>ed their glaze because they are protected<br />
from the weather by the tree and an ovolo mould<strong>in</strong>g runn<strong>in</strong>g across the top of<br />
the “w<strong>in</strong>dow”. The brickwork appears to be 18 th century and it seems likely<br />
that the feature would have been created to beautify the side wall of the<br />
cottage when its neighbour was demolished to make way for the build<strong>in</strong>g of<br />
Wrango <strong>in</strong> the early 18 th century. There are no known Venetian w<strong>in</strong>dows <strong>in</strong><br />
the conservation area, the closest example be<strong>in</strong>g at <strong>Denham</strong> Court (see<br />
photograph on page 44).<br />
40<br />
Build<strong>in</strong>gs


