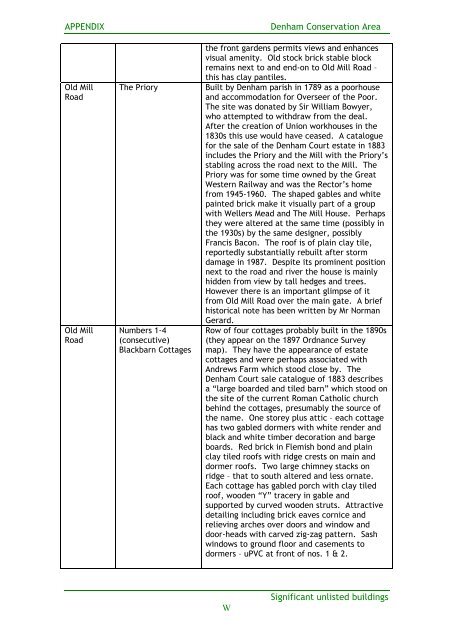Denham Conservation Area Character Appraisal September 2008 in
Denham Conservation Area Character Appraisal September 2008 in
Denham Conservation Area Character Appraisal September 2008 in
You also want an ePaper? Increase the reach of your titles
YUMPU automatically turns print PDFs into web optimized ePapers that Google loves.
APPENDIX <strong>Denham</strong> <strong>Conservation</strong> <strong>Area</strong><br />
the front gardens permits views and enhances<br />
visual amenity. Old stock brick stable block<br />
rema<strong>in</strong>s next to and end-on to Old Mill Road –<br />
this has clay pantiles.<br />
Old Mill The Priory Built by <strong>Denham</strong> parish <strong>in</strong> 1789 as a poorhouse<br />
Road and accommodation for Overseer of the Poor.<br />
The site was donated by Sir William Bowyer,<br />
who attempted to withdraw from the deal.<br />
After the creation of Union workhouses <strong>in</strong> the<br />
1830s this use would have ceased. A catalogue<br />
for the sale of the <strong>Denham</strong> Court estate <strong>in</strong> 1883<br />
<strong>in</strong>cludes the Priory and the Mill with the Priory’s<br />
stabl<strong>in</strong>g across the road next to the Mill. The<br />
Priory was for some time owned by the Great<br />
Western Railway and was the Rector’s home<br />
from 1945-1960. The shaped gables and white<br />
pa<strong>in</strong>ted brick make it visually part of a group<br />
with Wellers Mead and The Mill House. Perhaps<br />
they were altered at the same time (possibly <strong>in</strong><br />
the 1930s) by the same designer, possibly<br />
Francis Bacon. The roof is of pla<strong>in</strong> clay tile,<br />
reportedly substantially rebuilt after storm<br />
damage <strong>in</strong> 1987. Despite its prom<strong>in</strong>ent position<br />
next to the road and river the house is ma<strong>in</strong>ly<br />
hidden from view by tall hedges and trees.<br />
However there is an important glimpse of it<br />
from Old Mill Road over the ma<strong>in</strong> gate. A brief<br />
historical note has been written by Mr Norman<br />
Gerard.<br />
Old Mill Numbers 1-4 Row of four cottages probably built <strong>in</strong> the 1890s<br />
Road (consecutive)<br />
Blackbarn Cottages<br />
(they appear on the 1897 Ordnance Survey<br />
map). They have the appearance of estate<br />
cottages and were perhaps associated with<br />
Andrews Farm which stood close by. The<br />
<strong>Denham</strong> Court sale catalogue of 1883 describes<br />
a “large boarded and tiled barn” which stood on<br />
the site of the current Roman Catholic church<br />
beh<strong>in</strong>d the cottages, presumably the source of<br />
the name. One storey plus attic – each cottage<br />
has two gabled dormers with white render and<br />
black and white timber decoration and barge<br />
boards. Red brick <strong>in</strong> Flemish bond and pla<strong>in</strong><br />
clay tiled roofs with ridge crests on ma<strong>in</strong> and<br />
dormer roofs. Two large chimney stacks on<br />
ridge – that to south altered and less ornate.<br />
Each cottage has gabled porch with clay tiled<br />
roof, wooden “Y” tracery <strong>in</strong> gable and<br />
supported by curved wooden struts. Attractive<br />
detail<strong>in</strong>g <strong>in</strong>clud<strong>in</strong>g brick eaves cornice and<br />
reliev<strong>in</strong>g arches over doors and w<strong>in</strong>dow and<br />
door-heads with carved zig-zag pattern. Sash<br />
w<strong>in</strong>dows to ground floor and casements to<br />
dormers – uPVC at front of nos. 1 & 2.<br />
W<br />
Significant unlisted build<strong>in</strong>gs


