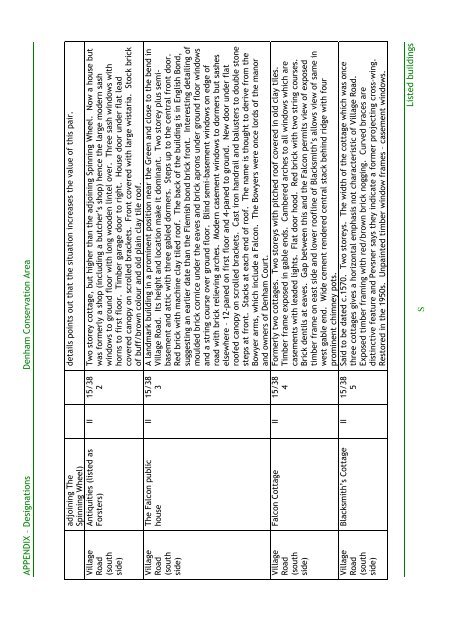Denham Conservation Area Character Appraisal September 2008 in
Denham Conservation Area Character Appraisal September 2008 in
Denham Conservation Area Character Appraisal September 2008 in
Create successful ePaper yourself
Turn your PDF publications into a flip-book with our unique Google optimized e-Paper software.
APPENDIX – Designations <strong>Denham</strong> <strong>Conservation</strong> <strong>Area</strong><br />
details po<strong>in</strong>ts out that the situation <strong>in</strong>creases the value of this pair.<br />
Two storey cottage, but higher than the adjo<strong>in</strong><strong>in</strong>g Sp<strong>in</strong>n<strong>in</strong>g Wheel. Now a house but<br />
was formerly a shop (<strong>in</strong>clud<strong>in</strong>g a butcher’s shop) hence the large modern sash<br />
w<strong>in</strong>dows to ground floor with long wooden l<strong>in</strong>tel over. Three sash w<strong>in</strong>dows with<br />
horns to first floor. Timber garage door to right. House door under flat lead<br />
covered canopy on scrolled brackets. Front covered with large wistaria. Stock brick<br />
of buff/brown colour and old pla<strong>in</strong> clay tile roof.<br />
A landmark build<strong>in</strong>g <strong>in</strong> a prom<strong>in</strong>ent position near the Green and close to the bend <strong>in</strong><br />
Village Road. Its height and location make it dom<strong>in</strong>ant. Two storey plus semibasement<br />
and attic with three gabled dormers. Steps up to the central front door.<br />
Red brick with mach<strong>in</strong>e clay tiled roof. The back of the build<strong>in</strong>g is <strong>in</strong> English Bond,<br />
suggest<strong>in</strong>g an earlier date than the Flemish bond brick front. Interest<strong>in</strong>g detail<strong>in</strong>g of<br />
moulded brick cornice under the eaves and brick aprons under ground floor w<strong>in</strong>dows<br />
and a str<strong>in</strong>g course over ground floor. Bl<strong>in</strong>d semi-basement w<strong>in</strong>dows on edge of<br />
road with brick reliev<strong>in</strong>g arches. Modern casement w<strong>in</strong>dows to dormers but sashes<br />
elsewhere – 12-paned on first floor and 4-paned to ground. New door under flat<br />
roofed canopy on scrolled brackets. Cast iron handrail and balusters to double stone<br />
steps at front. Stacks at each end of roof. The name is thought to derive from the<br />
Bowyer arms, which <strong>in</strong>clude a Falcon. The Bowyers were once lords of the manor<br />
and owners of <strong>Denham</strong> Court.<br />
Formerly two cottages. Two storeys with pitched roof covered <strong>in</strong> old clay tiles.<br />
Timber frame exposed <strong>in</strong> gable ends. Cambered arches to all w<strong>in</strong>dows which are<br />
casements with leaded lights. Flat door hood. Red brick with two str<strong>in</strong>g courses.<br />
Brick dentils at eaves. Gap between this and the Falcon permits view of exposed<br />
timber frame on east side and lower roofl<strong>in</strong>e of Blacksmith’s allows view of same <strong>in</strong><br />
west gable end. Wide cement rendered central stack beh<strong>in</strong>d ridge with four<br />
prom<strong>in</strong>ent chimney pots.<br />
Said to be dated c.1570. Two storeys. The width of the cottage which was once<br />
three cottages gives a horizontal emphasis not characteristic of Village Road.<br />
Exposed timber fram<strong>in</strong>g with red/brown brick nogg<strong>in</strong>g. Curved braces are<br />
dist<strong>in</strong>ctive feature and Pevsner says they <strong>in</strong>dicate a former project<strong>in</strong>g cross-w<strong>in</strong>g.<br />
Restored <strong>in</strong> the 1950s. Unpa<strong>in</strong>ted timber w<strong>in</strong>dow frames – casement w<strong>in</strong>dows.<br />
II 15/38<br />
2<br />
adjo<strong>in</strong><strong>in</strong>g The<br />
Sp<strong>in</strong>n<strong>in</strong>g Wheel)<br />
Antiquities (listed as<br />
Forsters)<br />
Village<br />
Road<br />
(south<br />
side)<br />
II 15/38<br />
3<br />
The Falcon public<br />
house<br />
Village<br />
Road<br />
(south<br />
side)<br />
Falcon Cottage II 15/38<br />
4<br />
Village<br />
Road<br />
(south<br />
side)<br />
Blacksmith’s Cottage II 15/38<br />
5<br />
Village<br />
Road<br />
(south<br />
side)<br />
Listed build<strong>in</strong>gs<br />
S


