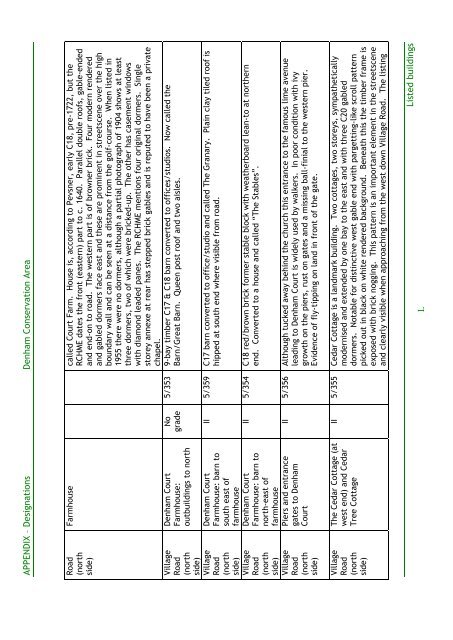Denham Conservation Area Character Appraisal September 2008 in
Denham Conservation Area Character Appraisal September 2008 in
Denham Conservation Area Character Appraisal September 2008 in
You also want an ePaper? Increase the reach of your titles
YUMPU automatically turns print PDFs into web optimized ePapers that Google loves.
APPENDIX – Designations <strong>Denham</strong> <strong>Conservation</strong> <strong>Area</strong><br />
Farmhouse called Court Farm. House is, accord<strong>in</strong>g to Pevsner, early C18, pre-1722, but the<br />
RCHME dates the front (eastern) part to c. 1640. Parallel double roofs, gable-ended<br />
and end-on to road. The western part is of browner brick. Four modern rendered<br />
and gabled dormers face east and these are prom<strong>in</strong>ent <strong>in</strong> streetscene over the high<br />
boundary wall and can be seen at a distance from the golf-course. When listed <strong>in</strong><br />
1955 there were no dormers, although a partial photograph of 1904 shows at least<br />
three dormers, two of which were bricked-up. The other has casement w<strong>in</strong>dows<br />
with diamond leaded panes. The RCHME mentions four orig<strong>in</strong>al dormers. S<strong>in</strong>gle<br />
storey annexe at rear has stepped brick gables and is reputed to have been a private<br />
Road<br />
(north<br />
side)<br />
chapel.<br />
5/353 9-bay timber C17 & C18 barn converted to offices/studios. Now called the<br />
Barn/Great Barn. Queen post roof and two aisles.<br />
No<br />
grade<br />
<strong>Denham</strong> Court<br />
Farmhouse:<br />
outbuild<strong>in</strong>gs to north<br />
Village<br />
Road<br />
(north<br />
side)<br />
II 5/359 C17 barn converted to office/studio and called The Granary. Pla<strong>in</strong> clay tiled roof is<br />
hipped at south end where visible from road.<br />
Village<br />
Road<br />
(north<br />
side)<br />
II 5/354 C18 red/brown brick former stable block with weatherboard lean-to at northern<br />
end. Converted to a house and called “The Stables”.<br />
Village<br />
Road<br />
(north<br />
side)<br />
II 5/356 Although tucked away beh<strong>in</strong>d the church this entrance to the famous lime avenue<br />
lead<strong>in</strong>g to <strong>Denham</strong> Court is widely used by walkers. In poor condition with ivy<br />
growth on the piers, rust on gates and a miss<strong>in</strong>g ball-f<strong>in</strong>ial to the western pier.<br />
Evidence of fly-tipp<strong>in</strong>g on land <strong>in</strong> front of the gate.<br />
<strong>Denham</strong> Court<br />
Farmhouse: barn to<br />
south east of<br />
farmhouse<br />
<strong>Denham</strong> Court<br />
Farmhouse: barn to<br />
north-east of<br />
farmhouse<br />
Piers and entrance<br />
gates to <strong>Denham</strong><br />
Court<br />
Village<br />
Road<br />
(north<br />
side)<br />
II 5/355 Cedar Cottage is a landmark build<strong>in</strong>g. Two cottages, two storeys, sympathetically<br />
modernised and extended by one bay to the east and with three C20 gabled<br />
dormers. Notable for dist<strong>in</strong>ctive west gable end with pargett<strong>in</strong>g-like scroll pattern<br />
picked out <strong>in</strong> black on white rendered background. Beneath this the timber frame is<br />
exposed with brick nogg<strong>in</strong>g. This pattern is an important element <strong>in</strong> the streetscene<br />
and clearly visible when approach<strong>in</strong>g from the west down Village Road. The list<strong>in</strong>g<br />
The Cedar Cottage (at<br />
west end) and Cedar<br />
Tree Cottage<br />
Village<br />
Road<br />
(north<br />
side)<br />
Listed build<strong>in</strong>gs<br />
L


