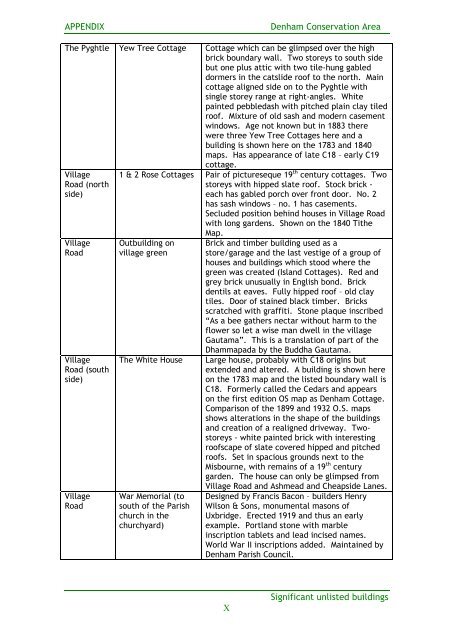Denham Conservation Area Character Appraisal September 2008 in
Denham Conservation Area Character Appraisal September 2008 in
Denham Conservation Area Character Appraisal September 2008 in
Create successful ePaper yourself
Turn your PDF publications into a flip-book with our unique Google optimized e-Paper software.
APPENDIX <strong>Denham</strong> <strong>Conservation</strong> <strong>Area</strong><br />
The Pyghtle Yew Tree Cottage Cottage which can be glimpsed over the high<br />
brick boundary wall. Two storeys to south side<br />
but one plus attic with two tile-hung gabled<br />
dormers <strong>in</strong> the catslide roof to the north. Ma<strong>in</strong><br />
cottage aligned side on to the Pyghtle with<br />
s<strong>in</strong>gle storey range at right-angles. White<br />
pa<strong>in</strong>ted pebbledash with pitched pla<strong>in</strong> clay tiled<br />
roof. Mixture of old sash and modern casement<br />
w<strong>in</strong>dows. Age not known but <strong>in</strong> 1883 there<br />
were three Yew Tree Cottages here and a<br />
build<strong>in</strong>g is shown here on the 1783 and 1840<br />
maps. Has appearance of late C18 – early C19<br />
cottage.<br />
Village 1 & 2 Rose Cottages Pair of pictureseque 19 th century cottages. Two<br />
Road (north storeys with hipped slate roof. Stock brick -<br />
side) each has gabled porch over front door. No. 2<br />
has sash w<strong>in</strong>dows – no. 1 has casements.<br />
Secluded position beh<strong>in</strong>d houses <strong>in</strong> Village Road<br />
with long gardens. Shown on the 1840 Tithe<br />
Map.<br />
Village Outbuild<strong>in</strong>g on Brick and timber build<strong>in</strong>g used as a<br />
Road village green store/garage and the last vestige of a group of<br />
houses and build<strong>in</strong>gs which stood where the<br />
green was created (Island Cottages). Red and<br />
grey brick unusually <strong>in</strong> English bond. Brick<br />
dentils at eaves. Fully hipped roof – old clay<br />
tiles. Door of sta<strong>in</strong>ed black timber. Bricks<br />
scratched with graffiti. Stone plaque <strong>in</strong>scribed<br />
“As a bee gathers nectar without harm to the<br />
flower so let a wise man dwell <strong>in</strong> the village<br />
Gautama”. This is a translation of part of the<br />
Dhammapada by the Buddha Gautama.<br />
Village The White House Large house, probably with C18 orig<strong>in</strong>s but<br />
Road (south extended and altered. A build<strong>in</strong>g is shown here<br />
side) on the 1783 map and the listed boundary wall is<br />
C18. Formerly called the Cedars and appears<br />
on the first edition OS map as <strong>Denham</strong> Cottage.<br />
Comparison of the 1899 and 1932 O.S. maps<br />
shows alterations <strong>in</strong> the shape of the build<strong>in</strong>gs<br />
and creation of a realigned driveway. Twostoreys<br />
- white pa<strong>in</strong>ted brick with <strong>in</strong>terest<strong>in</strong>g<br />
roofscape of slate covered hipped and pitched<br />
roofs. Set <strong>in</strong> spacious grounds next to the<br />
Misbourne, with rema<strong>in</strong>s of a 19 th century<br />
garden. The house can only be glimpsed from<br />
Village Road and Ashmead and Cheapside Lanes.<br />
Village War Memorial (to Designed by Francis Bacon – builders Henry<br />
Road south of the Parish<br />
church <strong>in</strong> the<br />
churchyard)<br />
Wilson & Sons, monumental masons of<br />
Uxbridge. Erected 1919 and thus an early<br />
example. Portland stone with marble<br />
<strong>in</strong>scription tablets and lead <strong>in</strong>cised names.<br />
World War II <strong>in</strong>scriptions added. Ma<strong>in</strong>ta<strong>in</strong>ed by<br />
<strong>Denham</strong> Parish Council.<br />
X<br />
Significant unlisted build<strong>in</strong>gs


