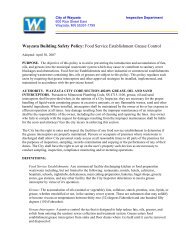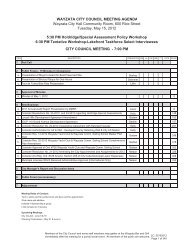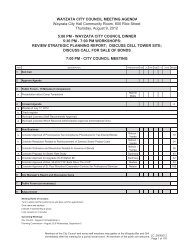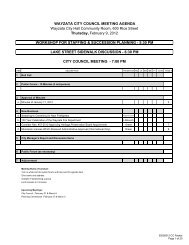Charrette Briefing Handbook - City of Wayzata
Charrette Briefing Handbook - City of Wayzata
Charrette Briefing Handbook - City of Wayzata
Create successful ePaper yourself
Turn your PDF publications into a flip-book with our unique Google optimized e-Paper software.
Attachment F<br />
Special provisions for semi public uses include: double setbacks or vegetative<br />
screening from the lake; vegetative or topographic screening <strong>of</strong> parking areas;<br />
limits on: signing, short term moorings, lighting, vegetation clearing, trimming<br />
and pruning, grading and filling, placement and design <strong>of</strong> parking lots, driveways<br />
and roads must have the same setbacks as structures, and there are provisions<br />
for storm water management.<br />
Parking Requirements:<br />
Parking Stall Size:<br />
Except for compact car parking, 9 feet wide by 20 feet or 18 feet long when at 90 degrees<br />
(the most efficient way to park vehicles) a 24-foot wide two way driving isle is<br />
required. Twenty percent <strong>of</strong> the parking spaces can be designed for compact cars<br />
having an 8-foot wide and 16 feet long stall. Except for certain businesses which are<br />
allowed to provide restricted joint parking, parking must be on the same lot and under<br />
the same ownership as the principle use. Parking lot entrances must be at least 40<br />
feet from intersections and all properties are entitled to at least one driveway access<br />
from an abutting and improved public street. Driveway accesses must be 125 feet<br />
apart.<br />
Parking Spaces Required Marinas ands Schools:<br />
Marinas are required to have seven spaces for each 10 boats or mooring<br />
spaces.<br />
Sailing Schools Although there are requirements for public and private schools<br />
there are not requirements for a sailing school. It appears that the <strong>City</strong> can set<br />
the standard based on: “Subject to the review and processing <strong>of</strong> a conditional<br />
use permit as regulated by Section 801.04 <strong>of</strong> the Zoning Ordinance, the <strong>City</strong><br />
may reduce the number <strong>of</strong> required <strong>of</strong>f-street parking spaces and/or loading<br />
spaces when the use can demonstrate in documented form a need which is<br />
less than required. In such situations, the <strong>City</strong> may require land to be reserved<br />
for parking development should use or needs change” .<br />
Flood Plain Overlay Zoning District:<br />
A large part <strong>of</strong> the WCSC front yard (toward the street) is below the 100-year regional<br />
flood plain 931.5 feet) classified in the zoning ordinance as (AE) Floodway. Within<br />
the overlay flood zoning district the following relevant uses and standards apply:<br />
Allowed permanent land uses and conditional uses:<br />
Allowed uses provided no fill, excavation, structures, storage <strong>of</strong> materials<br />
or equipment and the use does not reduce the storage capacity <strong>of</strong><br />
the floodway; boat launching ramps, trails, swimming areas, and for Industrial<br />
commercial and residential uses loading and parking areas;<br />
Conditional use as long as they do not reduce the flood storage capacity<br />
including: structures accessory to open spaces, placement <strong>of</strong> fill, marinas,<br />
boat rental, docks, piers, wharves and water control structures,<br />
streets, bridges, storage yards for readily removable equipment and machinery<br />
or materials and similar uses. The fill must be limited to what is<br />
needed to grade or landscape for the conditional use.<br />
The lowest level <strong>of</strong> a building near the flood plain including the basement which is not<br />
20







