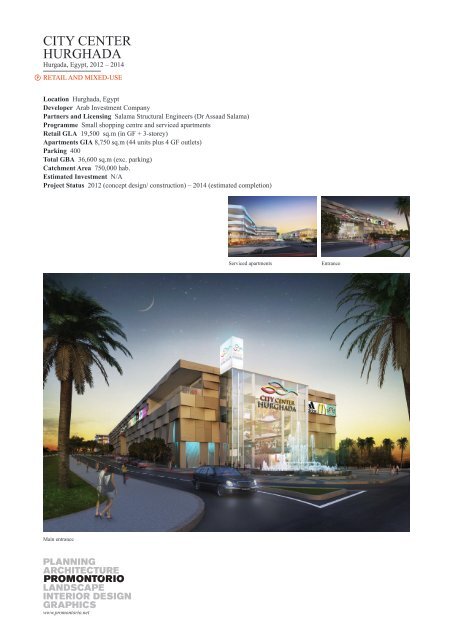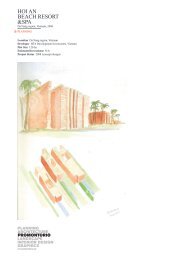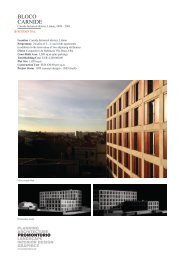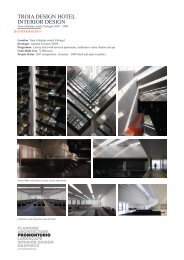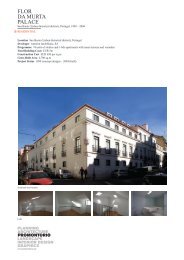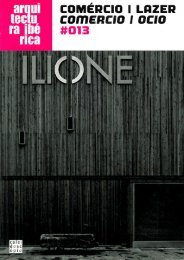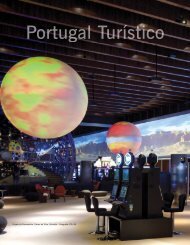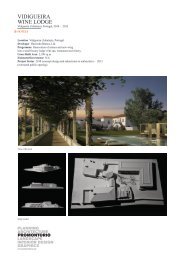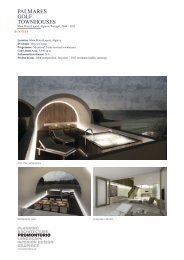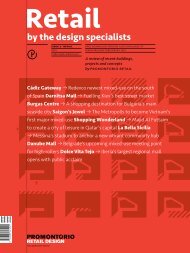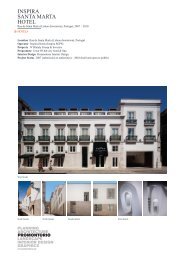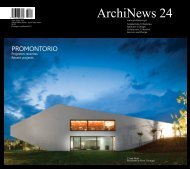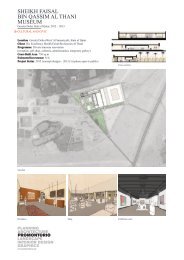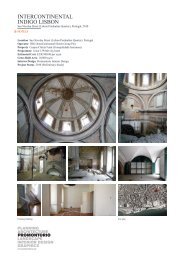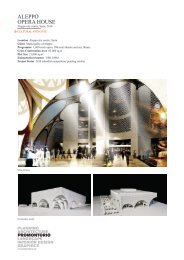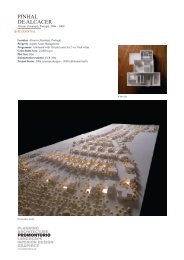CITY CENTER HURGHADA - Promontorio
CITY CENTER HURGHADA - Promontorio
CITY CENTER HURGHADA - Promontorio
Create successful ePaper yourself
Turn your PDF publications into a flip-book with our unique Google optimized e-Paper software.
<strong>CITY</strong> <strong>CENTER</strong><br />
<strong>HURGHADA</strong><br />
Hurgada, Egypt, 2012 – 2014<br />
RETAIL AND MIXED-USE<br />
Location Hurghada, Egypt<br />
Developer Arab Investment Company<br />
Partners and Licensing Salama Structural Engineers (Dr Assaad Salama)<br />
Programme Small shopping centre and serviced apartments<br />
Retail GLA 19,500 sq.m (in GF + 3-storey)<br />
Apartments GIA 8,750 sq.m (44 units plus 4 GF outlets)<br />
Parking 400<br />
Total GBA 36,600 sq.m (exc. parking)<br />
Catchment Area 750,000 hab.<br />
Estimated Investment N/A<br />
Project Status 2012 (concept design/ construction) – 2014 (estimated completion)<br />
Main entrance<br />
www.promontorio.net<br />
Serviced apartments Entrance
<strong>CITY</strong> CENTRE HURGADA<br />
Hurgada, Egypt, 2012 – 2014<br />
Mall<br />
Situated between Nile and Red Sea in East<br />
of Egypt, the small city of Hurghada (pop.<br />
300,000) is the capital of the Red Sea and<br />
a major tourism destination (4,5m tourists<br />
yearly) which includes an international<br />
airport (6,7m passengers yearly).<br />
www.promontorio.net<br />
Located in a plot facing Hurghada’s main<br />
public coastline road, next to the large<br />
all-inclusive Hilton Hurghada Resort, the<br />
forthcoming CCH (City Center Hurghada)<br />
is positioned as a shopping centre that<br />
will be a shopping and entertainment<br />
destination for tourists as well as a<br />
convenience shopping for locals and<br />
season residents given its proximity to the<br />
town centre.<br />
Food court<br />
Level 0 Level 1 Level 2<br />
Level 3 Level 4 Level 5<br />
Corresponding to a change in strategy, the<br />
project had to adapt to an ongoing building<br />
license for a GF+3-storey steel structure.<br />
Thus, the retail layout had to become<br />
a straight mall with a single concourse<br />
anchored on the GF by a hypermarket<br />
and cinemas, and an entertainment centre<br />
on the 4th level, with a central void. In<br />
addition there is an L-shaped serviced<br />
apartment building forming a square with<br />
upscale restaurant outlets and, following<br />
local traditions, a shisha terrace.<br />
A: 84,31 m2<br />
A: 10,35 m2<br />
3 600.52 m 2<br />
A: 23,95 m2


