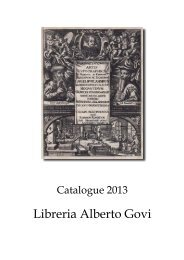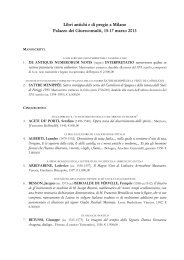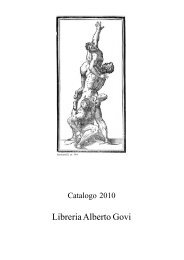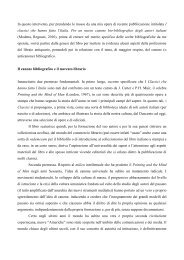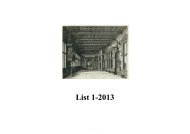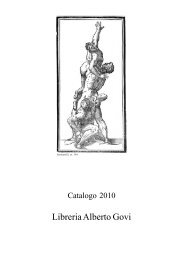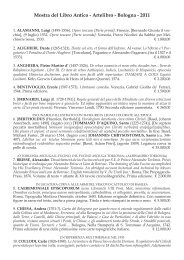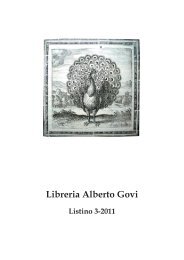List 4-2013 - Libreria Antiquaria Alberto Govi
List 4-2013 - Libreria Antiquaria Alberto Govi
List 4-2013 - Libreria Antiquaria Alberto Govi
You also want an ePaper? Increase the reach of your titles
YUMPU automatically turns print PDFs into web optimized ePapers that Google loves.
Speckle’s method of surveying, which permitted a ground plan of ‘any building, city or castle’ to be drawn, is closely related to Hirschvogel’s<br />
procedure. Unlike Hirschvogel’s confusing description of his own invention, however, Speckle’s chapter on surveying is a model of clarity and<br />
verbal economy. Speckle’s straightforward and step-by-step exposition of surveying techniques parallels those of Tartaglia and Bartoli earlier<br />
in the century. It permitted any interested artist or architect to learn and apply them easily” (J.A. Pinto, Origins and Development of the Ichnographic<br />
City Plan, in: “Journal of the Society of Architectural Historians”, 35, 1, 1976, p. 49).<br />
In the Architectura are also described several instruments of his invention, especially his set of six reduction compasses (cf. I. Schneider,<br />
Der Proporzionalzirkel. Ein universelles Analogrecheninstrument der Vergangenheit, München, 1970, pp. 31-32).<br />
Daniel Speckle (Specklin), a native of Strasbourg, was the son of the eminent carver Veit Rudolph Speckle. After completing his apprenticeship<br />
as a silk embroiderer, he left Strasbourg in 1552 to go on a study tour, which took him to the fortress of Komorn and Györ in Hungary. By 1555<br />
he was in Vienna, where he first trained as a master mason and later became an architect. The influence of the chief builder in Vienna, Hermes<br />
Schallautzer, could well have played a role in influencing Speckle’s decision to concentrate<br />
in the future on the construction of fortresses. He soon achieved success in this field and<br />
was employed as head of constructions for various fortress projects. He visited Antwerp<br />
in 1560 and subsequently travelled to Denmark, Sweden, Poland, and Russia. In 1564 he<br />
returned to Strasbourg, married and worked again as a silk embroiderer. Having been involved<br />
with the construction of fortifications in Düsseldorf and Regensburg in 1567, he<br />
was once again in Hungary, this time with his patron, the Imperial general Lazarus von<br />
Schwendi, where he was instrumental in the planning of fortifications in Varaždin, Kashau,<br />
and Tokai. During this time he must also have acquired a reputation as a mapmaker, since<br />
as a result of Schwendi’s connections he was commissioned in 1573 by Archduke Ferdinand<br />
to produce a map of Alsace, which he worked on until 1576. He also was engaged in<br />
producing an overall plan for fortifying the city of Ulm. To this end he drew up extensive<br />
plans and models, as well as a builder’s journal, the first of its kind. There followed a journal<br />
for Colmar (1579) and a building code for Basle (1589). By now he had also produced<br />
elaborate pieces of work for the city of Strasbourg, including a large-scale wooden model<br />
of the city. On October 5, 1577 Speckle was appointed City Architect with an annual salary<br />
of 250 Guilders, 6 tuns of wine and 1000 bundles of wood. With the authorization of the<br />
city council he continued to work for other domains and towns, such as Schlettstadt, Ensisheim,<br />
Colmar, Basle, Veldens, Belfort, Cologne, Heidelberg, and Hanau. After being sent<br />
on a study trip to Antwerp, he brought back several plans of the fortifications of towns<br />
in Brabant and Holland. In September 1587 he submitted his Architectura to the council<br />
- 44 -



