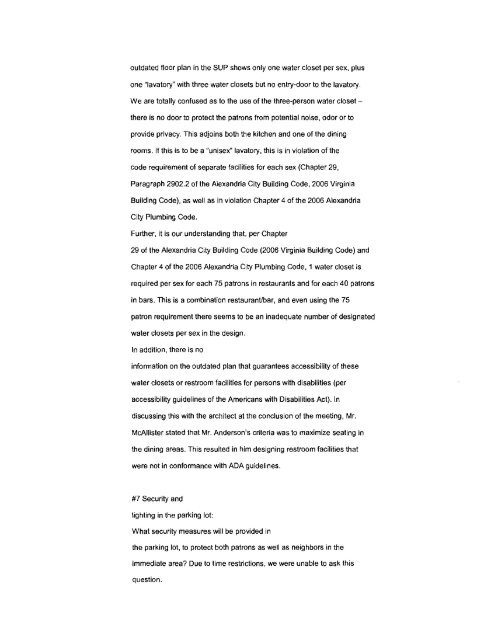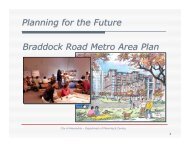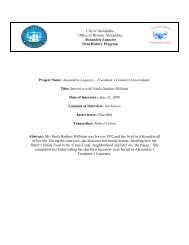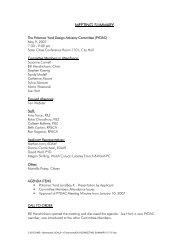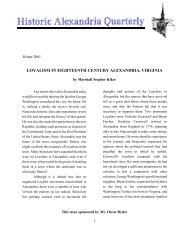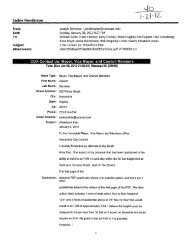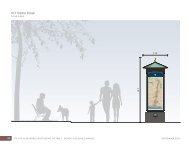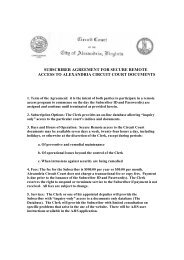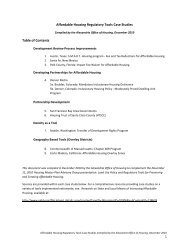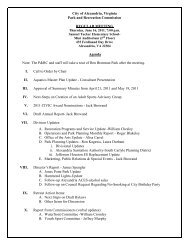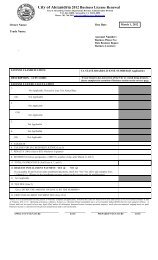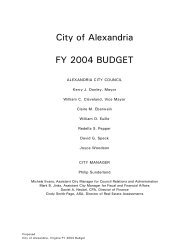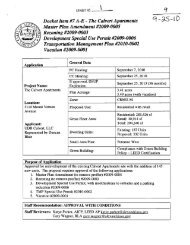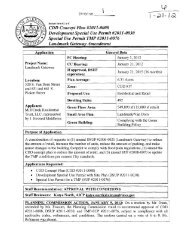COA Contact Us - City of Alexandria
COA Contact Us - City of Alexandria
COA Contact Us - City of Alexandria
You also want an ePaper? Increase the reach of your titles
YUMPU automatically turns print PDFs into web optimized ePapers that Google loves.
outdated floor plan in the SUP shows only one water closet per sex, plus<br />
one "lavatory" with three water closets but no entry-door to the lavatory.<br />
We are totally confused as to the use <strong>of</strong> the three-person water closet -<br />
there is no door to protect the patrons from potential noise, odor or to<br />
provide privacy. This adjoins both the kitchen and one <strong>of</strong> the dining<br />
rooms. If this is to be a "unisex" lavatory, this is in violation <strong>of</strong> the<br />
code requirement <strong>of</strong> separate facilities for each sex (Chapter 29,<br />
Paragraph 2902.2 <strong>of</strong> the <strong>Alexandria</strong> <strong>City</strong> Building Code, 2006 Virginia<br />
Building Code), as well as in violation Chapter 4 <strong>of</strong> the 2006 <strong>Alexandria</strong><br />
<strong>City</strong> Plumbing Code.<br />
Further, it is our understanding that, per Chapter<br />
29 <strong>of</strong> the <strong>Alexandria</strong> <strong>City</strong> Building Code (2006 Virginia Building Code) and<br />
Chapter 4 <strong>of</strong> the 2006 <strong>Alexandria</strong> <strong>City</strong> Plumbing Code, 1 water closet is<br />
required per sex for each 75 patrons in restaurants and for each 40 patrons<br />
in bars. This is a combination restauranubar, and even using the 75<br />
patron requirement there seems to be an inadequate number <strong>of</strong> designated<br />
water closets per sex in the design.<br />
In addition, there is no<br />
information on the outdated plan that guarantees accessibility <strong>of</strong> these<br />
water closets or restroom facilities for persons with disabilities (per<br />
accessibility guidelines <strong>of</strong> the Americans with Disabilities Act). In<br />
discussing this with the architect at the conclusion <strong>of</strong> the meeting, Mr.<br />
McAllister stated that Mr. Anderson's criteria was to maximize seating in<br />
the dining areas. This resulted in him designing restroom facilities that<br />
were not in conformance with ADA guidelines.<br />
#7 Security and<br />
lighting in the parking lot:<br />
What security measures will be provided in<br />
the parking lot, to protect both patrons as well as neighbors in the<br />
immediate area? Due to time restrictions, we were unable to ask this<br />
question.


