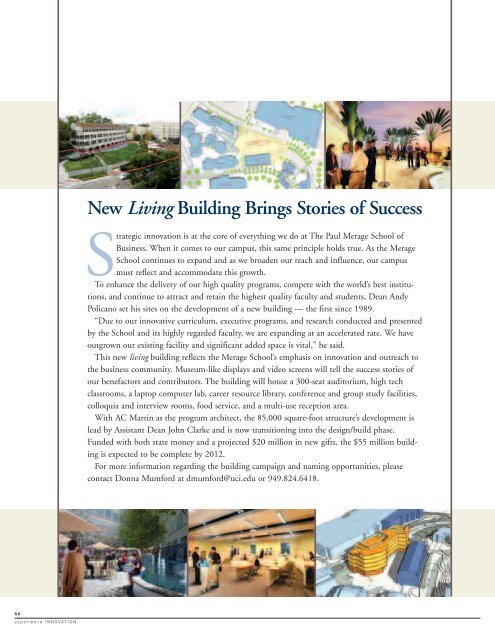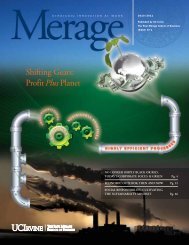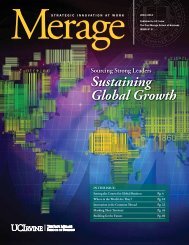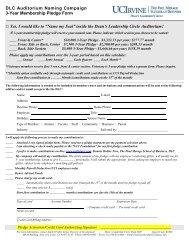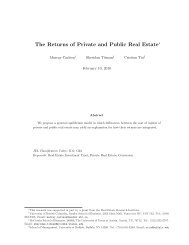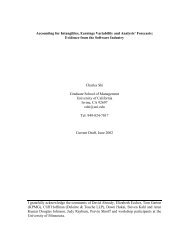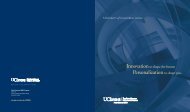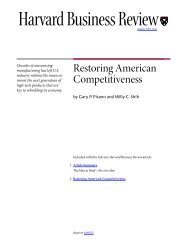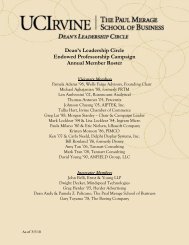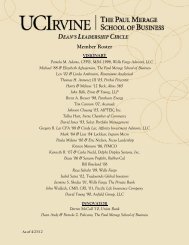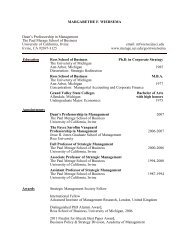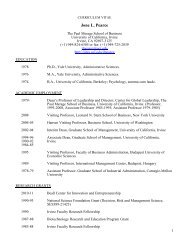Global Innovation - The Paul Merage School of Business - University ...
Global Innovation - The Paul Merage School of Business - University ...
Global Innovation - The Paul Merage School of Business - University ...
You also want an ePaper? Increase the reach of your titles
YUMPU automatically turns print PDFs into web optimized ePapers that Google loves.
60<br />
experience INNOVATION<br />
New Living Building Brings Stories <strong>of</strong> Success<br />
Strategic innovation is at the core <strong>of</strong> everything we do at <strong>The</strong> <strong>Paul</strong> <strong>Merage</strong> <strong>School</strong> <strong>of</strong><br />
<strong>Business</strong>. When it comes to our campus, this same principle holds true. As the <strong>Merage</strong><br />
<strong>School</strong> continues to expand and as we broaden our reach and influence, our campus<br />
must reflect and accommodate this growth.<br />
To enhance the delivery <strong>of</strong> our high quality programs, compete with the world’s best institutions,<br />
and continue to attract and retain the highest quality faculty and students, Dean Andy<br />
Policano set his sites on the development <strong>of</strong> a new building — the first since 1989.<br />
“Due to our innovative curriculum, executive programs, and research conducted and presented<br />
by the <strong>School</strong> and its highly regarded faculty, we are expanding at an accelerated rate. We have<br />
outgrown our existing facility and significant added space is vital,” he said.<br />
This new living building reflects the <strong>Merage</strong> <strong>School</strong>’s emphasis on innovation and outreach to<br />
the business community. Museum-like displays and video screens will tell the success stories <strong>of</strong><br />
our benefactors and contributors. <strong>The</strong> building will house a 300-seat auditorium, high tech<br />
classrooms, a laptop computer lab, career resource library, conference and group study facilities,<br />
colloquia and interview rooms, food service, and a multi-use reception area.<br />
With AC Martin as the program architect, the 85,000 square-foot structure’s development is<br />
lead by Assistant Dean John Clarke and is now transitioning into the design/build phase.<br />
Funded with both state money and a projected $20 million in new gifts, the $55 million building<br />
is expected to be complete by 2012.<br />
For more information regarding the building campaign and naming opportunities, please<br />
contact Donna Mumford at dmumford@uci.edu or 949.824.6418.


