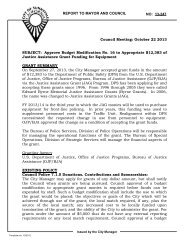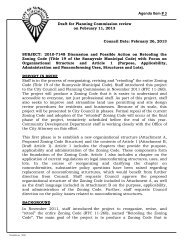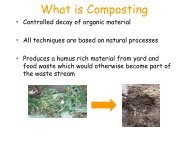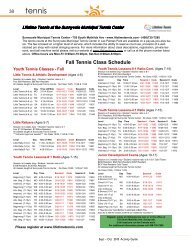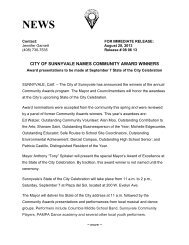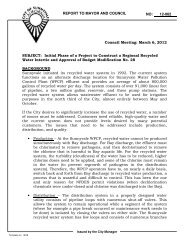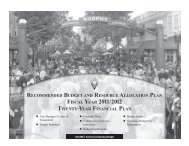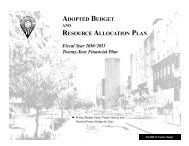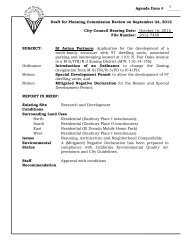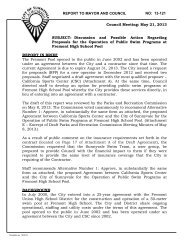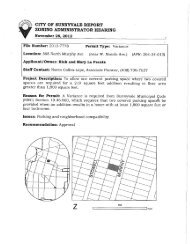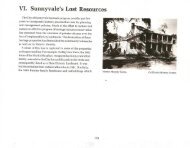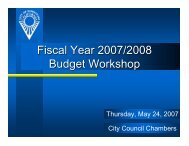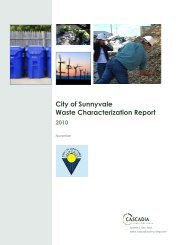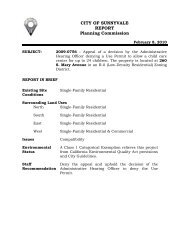700 Timberpine Avenue - City of Sunnyvale - State of California
700 Timberpine Avenue - City of Sunnyvale - State of California
700 Timberpine Avenue - City of Sunnyvale - State of California
You also want an ePaper? Increase the reach of your titles
YUMPU automatically turns print PDFs into web optimized ePapers that Google loves.
Initial Study Checklist<br />
Project Name: <strong>700</strong> <strong>Timberpine</strong> <strong>Avenue</strong><br />
File #2010-7672<br />
Page 1 <strong>of</strong> 31<br />
Project Title 51 new single-family homes on a 10-acre parcel<br />
that is a portion <strong>of</strong> the 20-acre property<br />
commonly referred to as the "Corn Palace".<br />
(APN 21 3-1 2-002)<br />
Lead Agency Name and Address<br />
Contact Person<br />
Phone Number<br />
Project Location<br />
Applicant's Name<br />
I<br />
<strong>City</strong> <strong>of</strong> <strong>Sunnyvale</strong><br />
P.O. Box 3707, <strong>Sunnyvale</strong>, CA 94088-3707<br />
I<br />
Steve Lynch, Senior Planner<br />
I<br />
I<br />
I<br />
408-730-2723<br />
<strong>700</strong> <strong>Timberpine</strong> <strong>Avenue</strong> (located to east <strong>of</strong><br />
<strong>Timberpine</strong> <strong>Avenue</strong> and to the north <strong>of</strong> Lily<br />
Toll Brothers<br />
Project Address <strong>700</strong> <strong>Timberpine</strong> <strong>Avenue</strong>, <strong>Sunnyvale</strong>, CA 94086<br />
Zoning<br />
R-O/PD (Low Density Residential1 Planned<br />
Development)<br />
I<br />
I<br />
General Plan<br />
Residential Low Density<br />
Other Public Agencies whose approval<br />
is required<br />
I<br />
DESCRIPTION OF THE PROJECT: The proposed project is a Vesting Tentative Map for the subdivision<br />
<strong>of</strong> one, 10-acre parcel (the site) into 51 lots and a Special Development Permit (SDP) for the construction<br />
<strong>of</strong> 51 single-family homes.<br />
DETAILED PROJECT DESCRIPTION:<br />
None<br />
On-site Development: The site is currently vacant and has historically been under agricultural use. There<br />
were no prior uses <strong>of</strong>, or development <strong>of</strong> the site.<br />
The developer is proposing to subdivide the existing 10-acre parcel into 51 parcels, approximately 6,000<br />
square feet each. The parcels are proposed to contain 51 single-family detached dwelling units. The<br />
homes would be around 3,000 square feet each, including two-car garages and two uncovered parking<br />
spaces in the driveways. There are three different floor plans with three different elevations or<br />
architectural styles available. All homes are two story units and the parcels will provide private rear yard<br />
spaces which vary in size.<br />
Parking would be provided within two-car garages for each unit, two-car driveways at each unit, and<br />
additional parking on the existing and new public streets.<br />
The project would be developed in two phases. The first phase consists <strong>of</strong> the subdivision <strong>of</strong> 47 <strong>of</strong> the 51<br />
lots. The second phase consists <strong>of</strong> the development <strong>of</strong> the remaining 4 lots in the future.



