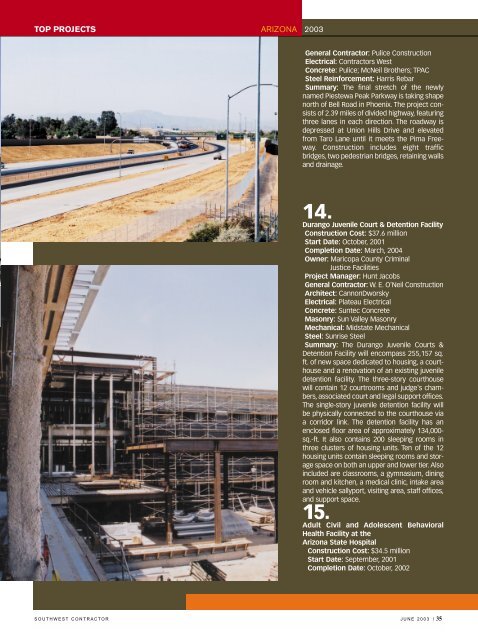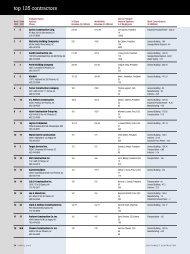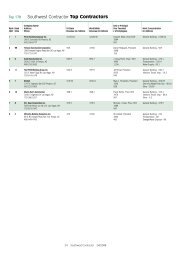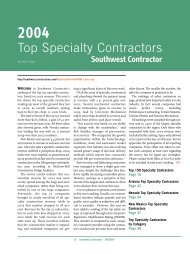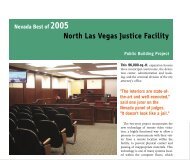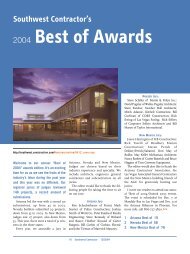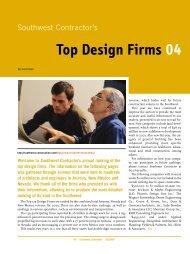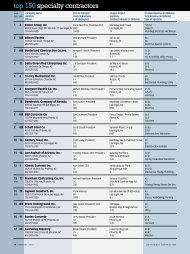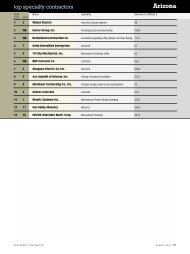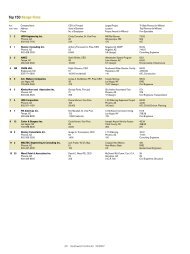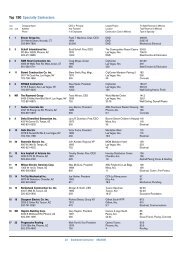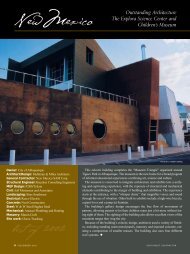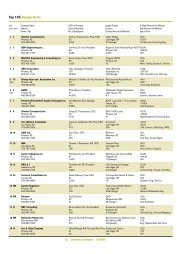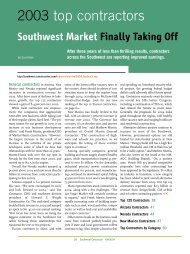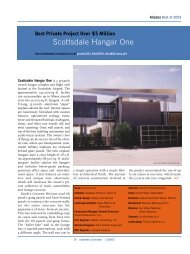2003 arizona top projects - ENR Southwest | McGraw-Hill Construction
2003 arizona top projects - ENR Southwest | McGraw-Hill Construction
2003 arizona top projects - ENR Southwest | McGraw-Hill Construction
You also want an ePaper? Increase the reach of your titles
YUMPU automatically turns print PDFs into web optimized ePapers that Google loves.
TOP PROJECTS ARIZONA <strong>2003</strong><br />
General Contractor: Pulice <strong>Construction</strong><br />
Electrical: Contractors West<br />
Concrete: Pulice; McNeil Brothers; TPAC<br />
Steel Reinforcement: Harris Rebar<br />
Summary: The final stretch of the newly<br />
named Piestewa Peak Parkway is taking shape<br />
north of Bell Road in Phoenix. The project consists<br />
of 2.39 miles of divided highway, featuring<br />
three lanes in each direction. The roadway is<br />
depressed at Union <strong>Hill</strong>s Drive and elevated<br />
from Taro Lane until it meets the Pima Freeway.<br />
<strong>Construction</strong> includes eight traffic<br />
bridges, two pedestrian bridges, retaining walls<br />
and drainage.<br />
14.<br />
Durango Juvenile Court & Detention Facility<br />
<strong>Construction</strong> Cost: $37.6 million<br />
Start Date: October, 2001<br />
Completion Date: March, 2004<br />
Owner: Maricopa County Criminal<br />
Justice Facilities<br />
Project Manager: Hunt Jacobs<br />
General Contractor: W. E. O'Neil <strong>Construction</strong><br />
Architect: CannonDworsky<br />
Electrical: Plateau Electrical<br />
Concrete: Suntec Concrete<br />
Masonry: Sun Valley Masonry<br />
Mechanical: Midstate Mechanical<br />
Steel: Sunrise Steel<br />
Summary: The Durango Juvenile Courts &<br />
Detention Facility will encompass 255,157 sq.<br />
ft. of new space dedicated to housing, a courthouse<br />
and a renovation of an existing juvenile<br />
detention facility. The three-story courthouse<br />
will contain 12 courtrooms and judge's chambers,<br />
associated court and legal support offices.<br />
The single-story juvenile detention facility will<br />
be physically connected to the courthouse via<br />
a corridor link. The detention facility has an<br />
enclosed floor area of approximately 134,000sq.-ft.<br />
It also contains 200 sleeping rooms in<br />
three clusters of housing units. Ten of the 12<br />
housing units contain sleeping rooms and storage<br />
space on both an upper and lower tier. Also<br />
included are classrooms, a gymnasium, dining<br />
room and kitchen, a medical clinic, intake area<br />
and vehicle sallyport, visiting area, staff offices,<br />
and support space.<br />
15.<br />
Adult Civil and Adolescent Behavioral<br />
Health Facility at the<br />
Arizona State Hospital<br />
<strong>Construction</strong> Cost: $34.5 million<br />
Start Date: September, 2001<br />
Completion Date: October, 2002<br />
SOUTHWEST CONTRACTOR JUNE <strong>2003</strong> ❘ 35


