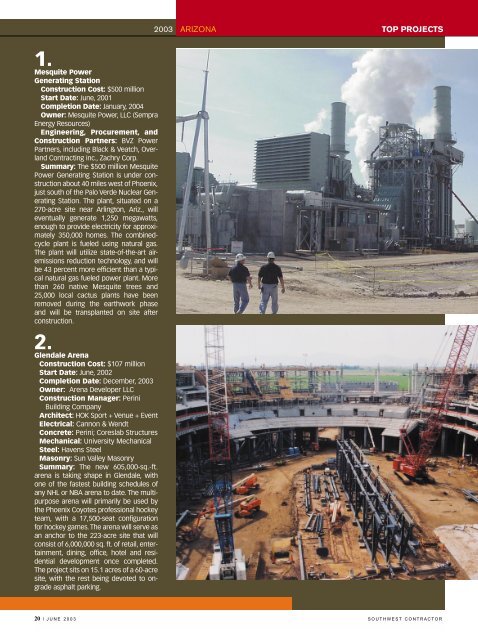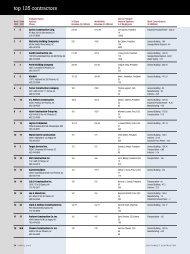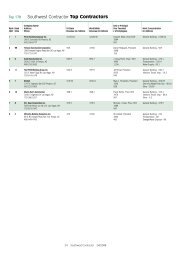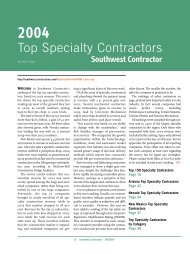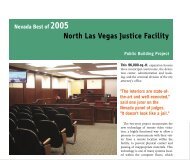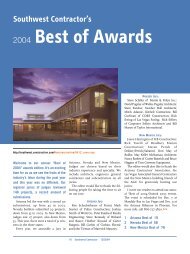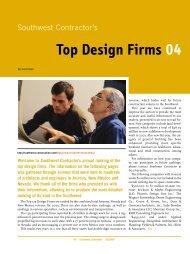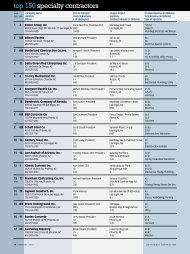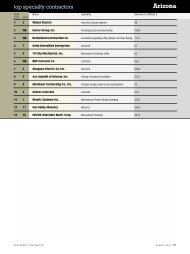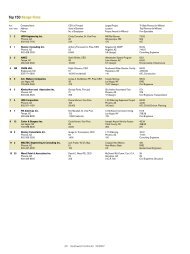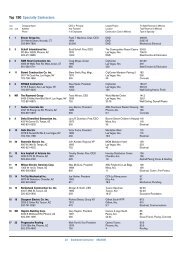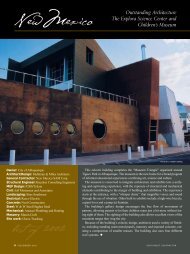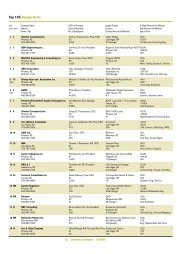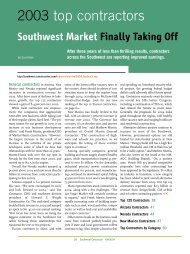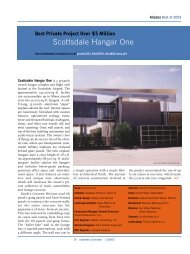2003 arizona top projects - ENR Southwest | McGraw-Hill Construction
2003 arizona top projects - ENR Southwest | McGraw-Hill Construction
2003 arizona top projects - ENR Southwest | McGraw-Hill Construction
You also want an ePaper? Increase the reach of your titles
YUMPU automatically turns print PDFs into web optimized ePapers that Google loves.
1.<br />
Mesquite Power<br />
Generating Station<br />
<strong>Construction</strong> Cost: $500 million<br />
Start Date: June, 2001<br />
Completion Date: January, 2004<br />
Owner: Mesquite Power, LLC (Sempra<br />
Energy Resources)<br />
Engineering, Procurement, and<br />
<strong>Construction</strong> Partners: BVZ Power<br />
Partners, including Black & Veatch, Overland<br />
Contracting inc., Zachry Corp.<br />
Summary: The $500 million Mesquite<br />
Power Generating Station is under construction<br />
about 40 miles west of Phoenix,<br />
just south of the Palo Verde Nuclear Generating<br />
Station. The plant, situated on a<br />
270-acre site near Arlington, Ariz., will<br />
eventually generate 1,250 megawatts,<br />
enough to provide electricity for approximately<br />
350,000 homes. The combinedcycle<br />
plant is fueled using natural gas.<br />
The plant will utilize state-of-the-art airemissions<br />
reduction technology, and will<br />
be 43 percent more efficient than a typical<br />
natural gas fueled power plant. More<br />
than 260 native Mesquite trees and<br />
25,000 local cactus plants have been<br />
removed during the earthwork phase<br />
and will be transplanted on site after<br />
construction.<br />
2.<br />
Glendale Arena<br />
<strong>Construction</strong> Cost: $107 million<br />
Start Date: June, 2002<br />
Completion Date: December, <strong>2003</strong><br />
Owner: Arena Developer LLC<br />
<strong>Construction</strong> Manager: Perini<br />
Building Company<br />
Architect: HOK Sport + Venue + Event<br />
Electrical: Cannon & Wendt<br />
Concrete: Perini; Coreslab Structures<br />
Mechanical: University Mechanical<br />
Steel: Havens Steel<br />
Masonry: Sun Valley Masonry<br />
Summary: The new 605,000-sq.-ft.<br />
arena is taking shape in Glendale, with<br />
one of the fastest building schedules of<br />
any NHL or NBA arena to date. The multipurpose<br />
arena will primarily be used by<br />
the Phoenix Coyotes professional hockey<br />
team, with a 17,500-seat configuration<br />
for hockey games. The arena will serve as<br />
an anchor to the 223-acre site that will<br />
consist of 6,000,000 sq. ft. of retail, entertainment,<br />
dining, office, hotel and residential<br />
development once completed.<br />
The project sits on 15.1 acres of a 60-acre<br />
site, with the rest being devoted to ongrade<br />
asphalt parking.<br />
<strong>2003</strong> ARIZONA TOP PROJECTS<br />
20 ❘ JUNE <strong>2003</strong> SOUTHWEST CONTRACTOR
3.<br />
Maricopa County Lower Buckeye Jail<br />
<strong>Construction</strong> Cost: $98.9 million<br />
Start Date: June, 2001<br />
Completion Date: July, <strong>2003</strong><br />
Owner: Maricopa County Criminal Justice Facilities<br />
<strong>Construction</strong> Manager: Hunt Jacobs<br />
General Contractor: Target General<br />
Architect: DLR Group<br />
Engineer: Brooks Hersey & Associates<br />
Electrical: Rosendin Electric<br />
Concrete: Suntec; TPAC<br />
Masonry: Sun Valley Masonry<br />
Mechanical: IMCOR<br />
Steel: S & H Steel<br />
Summary: The project consists of a 1,808 bed, 654,000<br />
-sq.-ft. jail facility at the County's Durango Complex.<br />
Another two-story building on the 29-acre site will house<br />
inmate services such as the 60-bed infirmary, psychiatric<br />
hospital, and dentistry. The facility will also be the central<br />
psychiatric hospital for the entire jail system's 8,000<br />
inmates. A 600-ft. underground tunnel from the inmate<br />
blocks will lessen the public and staff exposure to<br />
inmates during transit to the various services. While<br />
much of the two, six-story inmate buildings are pre-cast<br />
concrete, designers also employed extensive use of<br />
masonry.<br />
<strong>2003</strong> ARIZONA TOP PROJECTS
4.<br />
San Tan Freeway Loop 202 (two packages)<br />
<strong>Construction</strong> Cost: $98.6 million<br />
Start Date: August, 2001<br />
Completion Date: June, 2004<br />
Owner: ADOT<br />
General Contractor: Edward Kraemer & Sons<br />
Engineer (San Tan/ I-10): Parsons Brinckerhoff<br />
Engineer (San Tan/ Price): Stanley Consultants<br />
Earthwork (San Tan/ Price): KLB <strong>Construction</strong><br />
Rebar (San Tan/ Price): Paradise Rebar<br />
Summary: The San Tan Freeway will connect with I-10 at<br />
Pecos Road in Chandler, and stretch to Power Road in Gilbert,<br />
creating a new much-needed east-west freeway corridor. The<br />
Loop 202 will provide three lanes in each direction plus freeway-to-freeway<br />
connections with I-10 and the Loop 101.<br />
Ramps at Kyrene Road, McClintock Drive and Price Road will<br />
allow drivers to enter and exit the San Tan Freeway. Edward<br />
Kraemer and Sons are currently constructing two portions of<br />
the San Tan, the east side of the free-flowing traffic interchange<br />
between the I-10 and the San Tan, and both sides of the freeflowing<br />
interchange between the Price Freeway (101) and the<br />
San Tan. <strong>Construction</strong> will include a total of 16 bridges, new<br />
drainage systems, and a pump station at each interchange. The<br />
Price interchange includes a unique Odor Control Facility for<br />
the city of Chandler. Total earthwork for both sites involved the<br />
hauling of 3.7 million cu. yds. of dirt.<br />
<strong>2003</strong> ARIZONA TOP PROJECTS
TOP PROJECTS ARIZONA <strong>2003</strong><br />
5.<br />
Maricopa County 4th Avenue Jail<br />
<strong>Construction</strong> Cost: $91 million<br />
Start Date: July, 2001<br />
Completion Date: October, <strong>2003</strong><br />
Owner: Maricopa County Criminal Justice Facilities<br />
<strong>Construction</strong> Manager: Hunt Jacobs<br />
General Contractor: McCarthy Building Cos.<br />
Architect: Durrant Architects; HOK<br />
Engineer: Brooks Hersey & Associates<br />
Electrical: Wilson Electric<br />
Concrete: McCarthy Building Cos.<br />
Masonry: Sun Valley Masonry<br />
Plumbing: University Mechanical<br />
Steel: Able Steel Fabricators; Endo Steel<br />
Summary: Part of the overall, long-term $900 million plan to improve the county's jail<br />
and support facilities, the 4th Avenue Jail will consist of a five-story complex containing<br />
1,116 cells and 1,360 beds. Within the 578,000-sq.-ft. facility is a centralized booking<br />
intake area, two felony processing courtrooms, property storage, medical facilities and<br />
a visitor processing center. Security is maintained through an ultra-modern system of<br />
pneumatic locking devices, touch screen security systems, biometric and card access<br />
systems. A tunnel system connecting the jail and court facilities allows inmates to be<br />
moved securely. The exterior architecture blends in with the surrounding area, utilizing<br />
brick, glass block and metal panels. The design incorporated a steel wall cell system<br />
that reduces the square foot requirements of the building.
6.<br />
Mesa Arts Center<br />
<strong>Construction</strong> Cost: $73 million<br />
Start Date: June, 2002<br />
Completion Date: January, 2005<br />
Owner: City of Mesa<br />
General Contractor: Layton <strong>Construction</strong><br />
<strong>Construction</strong> Manager: Kitchell CEM<br />
Architect: DWL Architects; BOORA Architects<br />
Engineers: Paragon Structural Design;<br />
LSW Engineers; CMX Group<br />
Electrical: Cannon & Wendt Electric Co.<br />
Concrete: Kitchell<br />
Masonry: Sun Valley Masonry<br />
Mechanical: Imcor<br />
Steel Erection: Schuff Steel<br />
Summary: Located at the heart of Mesa's original<br />
square mile, the Mesa Arts Center is being designed<br />
as an integral part of the community. The center is<br />
expected to attract an average of 2,000 people downtown<br />
on a typical day and evening, to attend performances,<br />
gallery exhibits, classes and special events.<br />
More than 700 arts classes, 500 performances, and 20<br />
exhibits will be presented annually. The center's plan<br />
organizes the ensemble of individual buildings around<br />
a shady walkway, and punctuated by high canopies<br />
<strong>2003</strong> ARIZONA TOP PROJECTS<br />
extending from the theatre lobbies. The buildings will be arranged in counterpoint<br />
to the walkway. Mesa Arts Center, located along Center Street, will<br />
be connected to the walkway through a series of outdoor terraces.<br />
Mesa Contemporary Arts, located on the northwest corner of the site, will<br />
open out to a sunken courtyard that will provide additional space for<br />
exhibits. The gallery will be located below grade, capturing natural light<br />
through carefully designed skylights.
TOP PROJECTS ARIZONA <strong>2003</strong><br />
photo by Luis Mota<br />
7.<br />
Sky Harbor Intl. Airport Center Runway<br />
<strong>Construction</strong> Cost: $66 million<br />
Start Date: July, 2002<br />
Completion Date: August, <strong>2003</strong><br />
Owner: City of Phoenix<br />
General Contractor: Ames <strong>Construction</strong>/<br />
Coffman Specialties<br />
<strong>Construction</strong> Manager: Parsons Brinckerhoff<br />
Engineer: Kimley-Horne & Associates<br />
Electrical: Rural Electric<br />
Summary: Sky Harbor is one of the 10 busiest<br />
airports in the nation, with more than 500,000 aircraft<br />
landings and takoffs a year. After rebuilding<br />
the north runway, the joint venture of Ames <strong>Construction</strong><br />
and Coffman Specialty Services takes on<br />
the challenge of reconstructing the center runway<br />
in a very compressed schedule while the busy airport<br />
continues to operate. The existing asphalt runway<br />
was milled down to act as a base course, and<br />
more than 190,000 cu. yds. of concrete was laid<br />
18-inches thick as the primary surface. This will<br />
improve the overall maintenance requirements<br />
and the life of the runway. Other phases of the<br />
project include lighting and navigation upgrades to<br />
the nearly 2-mile long runway.
8.<br />
Surprise Center Recreation Complex<br />
<strong>Construction</strong> Cost: $65 million<br />
Start Date: August, 2001<br />
Completion Date: December, 2002<br />
Owner: City of Surprise<br />
<strong>Construction</strong> Manager: Barton Malow Co.<br />
Architect: HOK Sport Venue; Orcutt Winslow Partnership<br />
Consultant/ GC: Target General; Low Mountain<br />
Electrical: Canyon State Electric; Hayden Electric<br />
Concrete: Suntec Concrete<br />
Masonry: Sun Valley Masonry; TPAC<br />
Mechanical: Tri-City Mechanical<br />
Earthwork: Wheeler <strong>Construction</strong>, Inc.<br />
Steel: Schuff Steel; S & H Steel; Skyline Steel<br />
Summary: Surprise is constructing a diverse venue<br />
near the fast-growing city's center. The project includes a<br />
10,500-seat multipurpose baseball stadium, a new<br />
23,000-sq.-ft. library, a 17,500-sq.-ft. aquatic center and a<br />
37-acre park with a five-acre lake. The stadium will be the<br />
spring training home of the Texas Rangers and the<br />
Kansas City Royals, with each team having 37,000-sq.-ft.<br />
clubhouses with locker rooms, training facilities and<br />
administrative offices.<br />
<strong>2003</strong> ARIZONA TOP PROJECTS
9.<br />
American Express Desert Ridge Campus<br />
<strong>Construction</strong> Cost: $59 million<br />
Start Date: August, 2001<br />
Completion Date: December, 2002<br />
Owner: American Express<br />
General Contractor: McGough <strong>Construction</strong><br />
Architect: RSP Architects<br />
Electrical: Delta Diversified<br />
Concrete: Coreslab Structures; Sundt<br />
Mechanical: Bel-Aire Mechanical<br />
<strong>2003</strong> ARIZONA TOP PROJECTS<br />
Steel Fabrication: Ironco Enterprises<br />
Summary: Part of a 90-acre development, this project is located<br />
within the Desert Ridge master planned community in Northeast<br />
Phoenix. The construction included two new three-story office<br />
buildings, including a 178,888-sq.-ft. office building and a 191,631sq.-ft.<br />
building housing the central plant, dining and conference<br />
center, training center and credit union on the first floor, with additional<br />
offices on the second and third floors. The site will provide<br />
space for approximately 1,900 employees, with future phases<br />
planned to expand the campus.
TOP PROJECTS ARIZONA <strong>2003</strong><br />
10.<br />
Tucson - Benson Highway I-10/I-19<br />
Traffic Interchange<br />
<strong>Construction</strong> Cost: $54.3 million<br />
Start Date: May, 2002<br />
Completion Date: June, 2004<br />
Owner: ADOT<br />
General Contractor: Pulice <strong>Construction</strong><br />
Engineer: URS Corp.; AMEC<br />
Electrical: Contractors West<br />
Reinforcing Steel: Paradise Rebar<br />
Summary: The important interchange between I-<br />
10 and I-19 in Tucson is undergoing a massive<br />
reconstruction. The entire interchange will be<br />
rebuilt, with eight ramps reaching up to 50-ft. into<br />
the air, 10 concrete bridges and drainage improvements.<br />
Ramps will feature improved radiuses to<br />
allow drivers to access the freeway at higher<br />
speeds, while ‘split diamond’ configurations will<br />
solve traffic bottlenecks that occurred with the old<br />
interchange design.
11.<br />
Tucson International Airport Terminal Expansion<br />
<strong>Construction</strong> Cost: $46.3 million<br />
Start Date: June, 2002<br />
Completion Date: March, 2005<br />
Owner: Tucson Airport Authority<br />
<strong>Construction</strong> Manager At Risk: Sundt <strong>Construction</strong><br />
Architect: HNTB Corporation<br />
Engineer: Holben Martin & White; Stantec Consulting Inc.<br />
Concrete: Sundt <strong>Construction</strong><br />
Mechanical: Sun Mechanical<br />
Steel: Schuff Steel; Skyline Steel; Dunn Del Re Steel<br />
Electrical: Wilson Electric<br />
<strong>2003</strong> ARIZONA TOP PROJECTS<br />
Summary: To prepare for an estimated eight million passengers<br />
a year, the Tucson International Airport (TIA) is undergoing a<br />
multi-phased expansion, including a new rental car facility,<br />
new terminal, roadway, and parking structure. The largest<br />
phase is the expansion and remodel of the main terminal,<br />
which includes expanding the baggage claim area by 56,000sq.-ft.<br />
and adding 27,000-sq.-ft. to the ticket counters and passenger<br />
areas. <strong>Construction</strong> will also include the demolition and<br />
reconstruction of the upper and lower level roadways, necessitated<br />
by moving the front wall of the terminal forward 50-ft.<br />
to contain the new space. On the upper level the natural rock<br />
wall, a focal point for TIA when it opened in 1962, will be<br />
replaced with a glass column <strong>top</strong>ped with a wing-shaped roof<br />
extending above and linking the new barrel vault façades.<br />
12.
Completion Date: November, <strong>2003</strong><br />
Owner: Arizona State University Facilities<br />
<strong>Construction</strong> Manager at Risk: Sundt <strong>Construction</strong><br />
Architect: Gensler Architects; Jones Studio<br />
Engineer: Evans Kuhn & Associates<br />
Electrical: Kearney Electric, Inc.<br />
Concrete: Sundt; TPAC<br />
Mechanical: Bel-Aire Mechanical<br />
Steel: Metal-Weld Specialties<br />
Summary: The newest Arizona State University classroom<br />
building will house 276,500 sq. ft. of mediated<br />
classroom space, computer labs, research facilities and<br />
offices for several departments. <strong>Construction</strong> includes<br />
extensive infrastructure, site development and concrete<br />
work. The structure is two-levels below grade with a sixstory<br />
tower above grade, and includes a ground level<br />
computer commons and outdoor atrium shaded by the<br />
tower structure. The building is shrouded in extensive<br />
glazing, which will be etched with various scientific and<br />
computational symbols, reflecting the learning taking<br />
place inside the building. The high-tech classrooms feature<br />
hard-wired networking for computers at each desk,<br />
as well as projector screens for demonstrations.<br />
13.<br />
State Route 51 - Bell Road to Pima Freeway<br />
<strong>Construction</strong> Cost: $38.6 million<br />
Start Date: August, 2001<br />
Completion Date: July, <strong>2003</strong><br />
Owner: ADOT<br />
<strong>2003</strong> ARIZONA TOP PROJECTS
TOP PROJECTS ARIZONA <strong>2003</strong><br />
General Contractor: Pulice <strong>Construction</strong><br />
Electrical: Contractors West<br />
Concrete: Pulice; McNeil Brothers; TPAC<br />
Steel Reinforcement: Harris Rebar<br />
Summary: The final stretch of the newly<br />
named Piestewa Peak Parkway is taking shape<br />
north of Bell Road in Phoenix. The project consists<br />
of 2.39 miles of divided highway, featuring<br />
three lanes in each direction. The roadway is<br />
depressed at Union <strong>Hill</strong>s Drive and elevated<br />
from Taro Lane until it meets the Pima Freeway.<br />
<strong>Construction</strong> includes eight traffic<br />
bridges, two pedestrian bridges, retaining walls<br />
and drainage.<br />
14.<br />
Durango Juvenile Court & Detention Facility<br />
<strong>Construction</strong> Cost: $37.6 million<br />
Start Date: October, 2001<br />
Completion Date: March, 2004<br />
Owner: Maricopa County Criminal<br />
Justice Facilities<br />
Project Manager: Hunt Jacobs<br />
General Contractor: W. E. O'Neil <strong>Construction</strong><br />
Architect: CannonDworsky<br />
Electrical: Plateau Electrical<br />
Concrete: Suntec Concrete<br />
Masonry: Sun Valley Masonry<br />
Mechanical: Midstate Mechanical<br />
Steel: Sunrise Steel<br />
Summary: The Durango Juvenile Courts &<br />
Detention Facility will encompass 255,157 sq.<br />
ft. of new space dedicated to housing, a courthouse<br />
and a renovation of an existing juvenile<br />
detention facility. The three-story courthouse<br />
will contain 12 courtrooms and judge's chambers,<br />
associated court and legal support offices.<br />
The single-story juvenile detention facility will<br />
be physically connected to the courthouse via<br />
a corridor link. The detention facility has an<br />
enclosed floor area of approximately 134,000sq.-ft.<br />
It also contains 200 sleeping rooms in<br />
three clusters of housing units. Ten of the 12<br />
housing units contain sleeping rooms and storage<br />
space on both an upper and lower tier. Also<br />
included are classrooms, a gymnasium, dining<br />
room and kitchen, a medical clinic, intake area<br />
and vehicle sallyport, visiting area, staff offices,<br />
and support space.<br />
15.<br />
Adult Civil and Adolescent Behavioral<br />
Health Facility at the<br />
Arizona State Hospital<br />
<strong>Construction</strong> Cost: $34.5 million<br />
Start Date: September, 2001<br />
Completion Date: October, 2002<br />
SOUTHWEST CONTRACTOR JUNE <strong>2003</strong> ❘ 35
Owner: Arizona Dept. of Admin Purch. Svcs.<br />
General Contractor: McCarthy<br />
Architect: Gould Evans Assoc; Cannon Design<br />
Electrical: Wilson Electric<br />
Concrete: Coreslab Structures; Suntec Concrete Constructors<br />
Masonry: Maverick Masonry<br />
Mechanical: Conwest Inc.<br />
Steel: Ironco<br />
Summary: The new 23-acre campus is made up of nine buildings,<br />
totaling 200,000-sq.-ft. and can house as many as 300 patients. The<br />
Adult Civil Behavioral Hospital is made up of two patient treatment<br />
buildings, two stories each and a single story medical surgery<br />
patient treatment unit. The Behavioral Health Facility includes a coffee<br />
shop, gift shop, bank, tailor shop, beauty/barbershop and retail<br />
space all designed to teach life skills, money matters and personal<br />
interaction to patients. A separate adolescent treatment facility provides<br />
a total of 20 beds. Three support buildings house patient treatment<br />
rooms, x-ray, dental, vocational rehabilitative therapy facilities,<br />
as well as a library, dining room, pharmacy, and a greenhouse. This<br />
was the first design/build project completed for the Arizona Department<br />
of Administration.<br />
<strong>2003</strong> ARIZONA TOP PROJECTS


