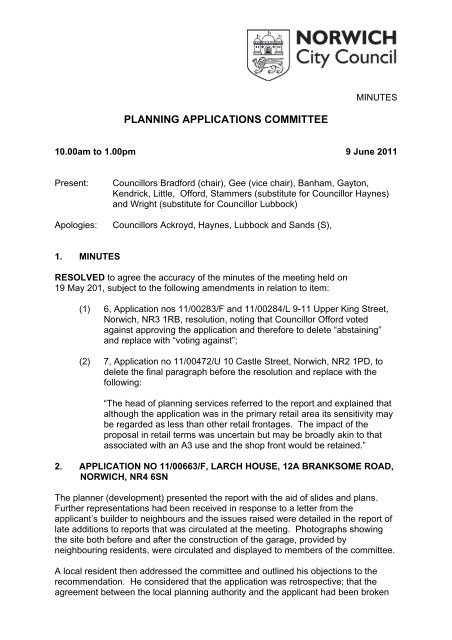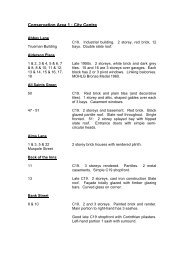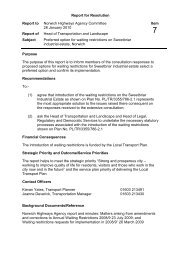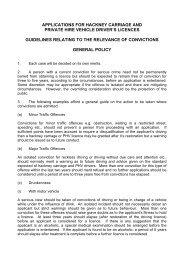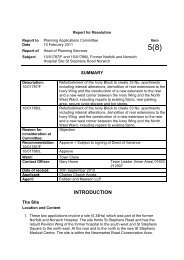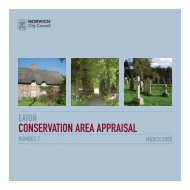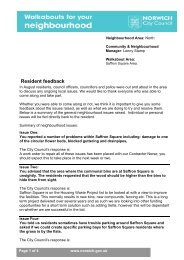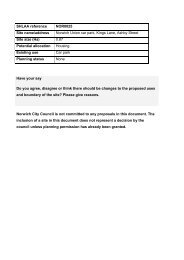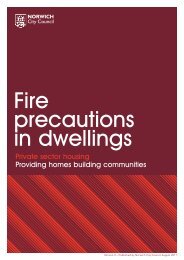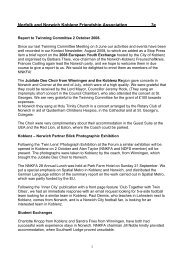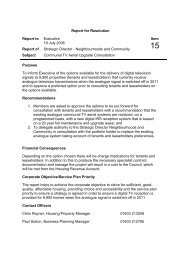09 06 2011 - Norwich City Council
09 06 2011 - Norwich City Council
09 06 2011 - Norwich City Council
Create successful ePaper yourself
Turn your PDF publications into a flip-book with our unique Google optimized e-Paper software.
PLANNING APPLICATIONS COMMITTEE<br />
MINUTES<br />
10.00am to 1.00pm 9 June <strong>2011</strong><br />
Present: <strong>Council</strong>lors Bradford (chair), Gee (vice chair), Banham, Gayton,<br />
Kendrick, Little, Offord, Stammers (substitute for <strong>Council</strong>lor Haynes)<br />
and Wright (substitute for <strong>Council</strong>lor Lubbock)<br />
Apologies: <strong>Council</strong>lors Ackroyd, Haynes, Lubbock and Sands (S),<br />
1. MINUTES<br />
RESOLVED to agree the accuracy of the minutes of the meeting held on<br />
19 May 201, subject to the following amendments in relation to item:<br />
(1) 6, Application nos 11/00283/F and 11/00284/L 9-11 Upper King Street,<br />
<strong>Norwich</strong>, NR3 1RB, resolution, noting that <strong>Council</strong>lor Offord voted<br />
against approving the application and therefore to delete “abstaining”<br />
and replace with “voting against”;<br />
(2) 7, Application no 11/00472/U 10 Castle Street, <strong>Norwich</strong>, NR2 1PD, to<br />
delete the final paragraph before the resolution and replace with the<br />
following:<br />
“The head of planning services referred to the report and explained that<br />
although the application was in the primary retail area its sensitivity may<br />
be regarded as less than other retail frontages. The impact of the<br />
proposal in retail terms was uncertain but may be broadly akin to that<br />
associated with an A3 use and the shop front would be retained.”<br />
2. APPLICATION NO 11/0<strong>06</strong>63/F, LARCH HOUSE, 12A BRANKSOME ROAD,<br />
NORWICH, NR4 6SN<br />
The planner (development) presented the report with the aid of slides and plans.<br />
Further representations had been received in response to a letter from the<br />
applicant’s builder to neighbours and the issues raised were detailed in the report of<br />
late additions to reports that was circulated at the meeting. Photographs showing<br />
the site both before and after the construction of the garage, provided by<br />
neighbouring residents, were circulated and displayed to members of the committee.<br />
A local resident then addressed the committee and outlined his objections to the<br />
recommendation. He considered that the application was retrospective; that the<br />
agreement between the local planning authority and the applicant had been broken
Planning applications committee: 9 June <strong>2011</strong><br />
and that he preferred the plans that had been approved planning permission. He<br />
also said that he was dissatisfied with the way that the council had dealt with the<br />
application.<br />
The builder acting for the applicant explained that the construction of the roof to a<br />
45º pitch had been a genuine mistake for which he apologised. He had made the<br />
assumption that the roof pitch would match the applicants’ house and other buildings<br />
in the area. When this error had come to the attention of the applicants, the builder<br />
had written to the neighbours and painted a white line on the garage to show the<br />
difference in the roof height had the pitch been at 35º which given the significant<br />
distance did not effect the light of the neighbouring properties.<br />
During discussion the planner and the planning development manager answered<br />
concerns raised by <strong>Council</strong>lors Gee and Wright about the intended use of the garage<br />
by referring to paragraph 11 of the report. The use of outbuildings for incidental or<br />
ancillary use to the main residential dwelling was standard practice and for a<br />
condition to be placed on the planning permission to restrict it to garage use,<br />
members would need to articulate why it was unacceptable for the residents to use<br />
the garage in this way. There was adequate provision for parking and therefore a<br />
condition relating to occupation giving as a reason the need to protect parking<br />
provision was not a justifiable reason in planning terms.<br />
Members concurred with <strong>Council</strong>lor Little that planning permission should be subject<br />
to an additional condition to protect the hedgerow at the southern boundary.<br />
Discussion ensued in which some members considered that the sky lights should be<br />
obscured glass to prevent overlooking of the neighbouring properties, particularly if<br />
the trees were cut back. <strong>Council</strong>lor Bradford moved and <strong>Council</strong>lor Gayton<br />
seconded that a condition should be added to the recommendation to approve the<br />
application to require the use of obscured glass in the sky lights.<br />
RESOLVED, on the chair’s casting vote, with 5 members voting in favour<br />
(<strong>Council</strong>lors Bradford, Gayton, Banham, George and Wright) and 5 members voting<br />
against (<strong>Council</strong>lors Kendrick, Gee, Little, Offord, Stammers) to include an additional<br />
condition to require the use of obscured glass in the sky lights, subject to planning<br />
permission being granted.<br />
RESOLVED with 9 members voting in favour (<strong>Council</strong>lors Bradford, Gayton,<br />
Banham, George, Kendrick, Gee, Little, Offord and Stammers) and 1 member voting<br />
against (<strong>Council</strong>lor Wright) to approve Application No 11/0<strong>06</strong>63/F, Larch House, 12a<br />
Branksome Road, <strong>Norwich</strong>, and grant planning permission, subject to the following<br />
conditions:<br />
1. Standard time limit;<br />
2. Development in accordance with the submitted plans;<br />
3. Facing and roofing materials to match dwellinghouse;<br />
4. Obscured glass to be used in the sky lights;<br />
5. Compliance with AIA and Tree Protection Plan of previous application<br />
(<strong>09</strong>/00572/F);<br />
6. Maintenance of a hedgerow to the south east boundary of the site.
Planning applications committee: 9 June <strong>2011</strong><br />
Informative: Planning permission would be required to convert the garage to a use<br />
other than uses incidental to or ancillary to the main residential use of the dwelling<br />
(Reasons for approval: The decision has been made with particular regards to saved<br />
policies HBE12, EP22 and NE3 of the adopted <strong>City</strong> of <strong>Norwich</strong> Replacement Local<br />
Plan and policy 2 of the adopted Joint Core Strategy for Broadland, <strong>Norwich</strong> and<br />
South Norfolk. Having considered relevant policy and other material considerations,<br />
it is considered that the garage is of good design and will not have an adverse<br />
impact on the neighbouring properties. Subject to a condition ensuring the protection<br />
of the trees and hedges on site for the duration of the development, the proposals<br />
will not have any significant arboricultural implications.)<br />
3. APPLICATION NO 11/0<strong>06</strong>75/C 111 NEWMARKET ROAD, NORWICH,<br />
NR2 2HT<br />
The planner (development) presented the report with the aid of slides and plans.<br />
She referred to the report of late additions to reports that was circulated at the<br />
meeting, and said that the proposal involved the loss of around 1.5m of the original<br />
wall. The loss of this short length of wall was considered acceptable and as set out<br />
in the planning inspector’s report (appended to the main report on the agenda) was<br />
considered to represent a small proportion of the remaining original wall and could<br />
not be considered to make other than a small contribution to the conservation area.<br />
RESOLVED to forward to National Planning Unit with recommendation to approve,<br />
subject to the following conditions: -<br />
1. Commencement within three years<br />
2. In accordance with plans<br />
3. No demolition to take place until contract is in place for the construction of the<br />
dwelling and driveway<br />
4. All works to be carried out in full compliance with the Arboricultural<br />
Implications Assessment (AIA) dated 18 May <strong>2011</strong> and Appendices 1 to 6 of<br />
that document approved under permission 10/00563/F (Appeal ref:<br />
APP/G2625/A/10/2133082)<br />
5. No work to take place until condition 7 of permission 10/00563/F (Appeal ref:<br />
APP/G2625/A/10/2133082) has been formally discharged by the Local<br />
Planning Authority. The tree protective barriers shall be carried out in<br />
accordance with approved specification and methodology.<br />
(Reasons for approval: The decision has been made with particular regards to saved<br />
policies HBE8 and HBE12 of the adopted <strong>City</strong> of <strong>Norwich</strong> Replacement Local Plan,<br />
policies 1 and 2 of the adopted Joint Core Strategy for Broadland, <strong>Norwich</strong> and<br />
South Norfolk, Planning Policy Statement 5 and all material planning considerations.<br />
The demolition of part of the wall by means of its location on the north east side of<br />
the site will not have an adverse effect on the character of the Newmarket Road<br />
Conservation Area.)
Planning applications committee: 9 June <strong>2011</strong><br />
4. APPLICATION NOS 11/00160/F, 11/00161/F, 11/00162/O, 11/00163/C:<br />
ANGLIA SQUARE INCLUDING LAND AND BUILDINGS TO THE NORTH<br />
AND WEST ANGLIA SQUARE, NORWICH<br />
The head of planning services gave a detailed presentation of the report with the aid<br />
of slides and plans and answered members’ questions.<br />
The agent for the scheme addressed the committee outlining the reasons for the<br />
revised applications, which included the downturn in the economy reflected in the<br />
difficulty to obtain bank loans without pre-let retail and business units; fall in demand<br />
for privately owned city centre apartments; and rising costs for construction for the<br />
previous scheme making it unviable. There was commitment to take the project<br />
forward and the phased development proposed had been agreed with the district<br />
valuer. There was also a financial imperative to complete the remaining phases of<br />
the scheme as soon as possible. There had been further public consultation in<br />
September 2010 and it was a question of balancing the needs of the cycling lobby<br />
with pedestrians and other users and ensuring that the levels of energy efficiency<br />
were financially viable.<br />
Discussion ensued in which the head of planning services answered members’<br />
questions on the phasing of the scheme and the differences of the proposed<br />
applications from the extant planning permission. A district heating system, fuelled<br />
by renewable energy sources, had been considered but had been discounted<br />
because its operation would be too onerous on the store operator and could<br />
complicate the viability of the whole development. The Joint Core Strategy had not<br />
been adopted until March <strong>2011</strong> and therefore there was no policy basis during the<br />
design stage to require higher energy standards.<br />
<strong>Council</strong>lor Gayton called on the scheme to be progressed as soon as possible. He<br />
pointed out that Anglia Square served a large population to its north. There was a<br />
need for a food store at the centre and the scheme would improve access to the<br />
square and would make it less intimidating at night.<br />
<strong>Council</strong>lor Little expressed concern that if later phases of the scheme were not<br />
realised retail outlets would be opened up in less sustainable locations. The head of<br />
planning services said that the demolition and infrastructure in the early phases<br />
would mitigate this as there was a financial imperative to complete the scheme.<br />
<strong>Council</strong>lor Gee expressed concern about the need to pre-let retail units to secure<br />
funding and that there was a chance that an increase in retail units in Anglia Square<br />
would be detrimental to shops in Magdalen Street and the surrounding area. The<br />
head of planning services said that a retail impact assessment had been conducted<br />
as part of the background documents for the Joint Core Strategy and the application<br />
and that it showed the proposal could lead to increased footfall in Magdalen Street.<br />
<strong>Council</strong>lor Little referred to the concerns raised in relation to cycling provision. The<br />
head of planning services said that agreement had not been reached and that a<br />
compromise for public access for cyclists through the square for a 6 month trial basis<br />
was being considered. The overall scheme would be much more pedestrian and<br />
cyclist friendly than is currently the case. Members were divided about the loss of<br />
Anne’s Walk as it was considered by some that it was a gateway to Magdalen Street.
Planning applications committee: 9 June <strong>2011</strong><br />
During discussion, <strong>Council</strong>lor Stammers and Offord said that 10% energy efficiency<br />
was not satisfactory and should be increased to at least Code for Sustainable<br />
Homes Level 3 standards and that the applicant should provide further information<br />
on the costs and viability of doing so.<br />
Members also discussed the design of the scheme. Sovereign House had been a<br />
flagship building for the city and its replacement should also be of a similar standard.<br />
The head of planning services pointed out that Sovereign House had been<br />
unoccupied for many years and the development needed to have a sustainable use.<br />
Members noted that the affordable housing element would be in phase 1. The head<br />
of planning services said that the element of affordable housing had increased in<br />
percentage terms because there was less private housing. Members welcomed the<br />
demolition of the multi-storey car park. <strong>Council</strong>lor Gee queried the need for car park<br />
provision for residents given the move to car-free housing in the city centre.<br />
During discussion some members considered that they needed further information<br />
on elements of the scheme and in particular cycling proposals and energy efficiency<br />
standards. <strong>Council</strong>lor Little moved and <strong>Council</strong>lor Stammers seconded to approve<br />
the principle of the application; request additional information on the cycling<br />
proposals; energy efficiency levels and the costs to bring this up to Code for<br />
Sustainable Homes Level 3; lower levels of housing proposed and the landscaping;<br />
and to defer for consideration at a future meeting of the committee.<br />
RESOLVED with 4 members voting in favour (<strong>Council</strong>lors Gee, Little, Offord and<br />
Stammers) and 6 members voting against (<strong>Council</strong>lors Bradford, Gayton, Banham,<br />
Kendrick, Wright and George) not to defer consideration until a future meeting for the<br />
reasons as minuted above, therefore the amendment was lost.<br />
Further discussion ensued where some members requested that the application be<br />
progressed as soon as possible and considered how this could be achieved.<br />
<strong>Council</strong>lors George moved and <strong>Council</strong>lor Kendrick seconded the recommendations<br />
as set out in the report.<br />
RESOLVED with 6 members voting in favour (<strong>Council</strong>lors Bradford, Gayton,<br />
Banham, Kendrick, Wright and George) and 4 members voting against (<strong>Council</strong>lors<br />
Gee, Little, Offord and Stammers) that delegated powers be given to the Head of<br />
planning (in consultation with the chair and vice chair) to approve planning<br />
applications 11/00160/F, 11/00161/F, 11/00162/O and Conservation Area Consent<br />
11/00163/C subject to:<br />
(a) Amendments being received to satisfactorily address the points raised relating<br />
to design and cycle parking;<br />
(b) A further period of formal consultation to relevant bodies, including<br />
advertisement in the press and on-site, regarding the amendments described<br />
in (a) above;<br />
(c) Consideration of any comments received by the Head of Planning (in<br />
consultation with the Chair and Vice Chair);
Planning applications committee: 9 June <strong>2011</strong><br />
(d) The completion of a satisfactory planning obligation to include the provision<br />
of:<br />
49 units of affordable housing, at a tenure mix of 85% social rent and 15%<br />
intermediate tenure;<br />
agreement for continued rights of public access into and across the<br />
Square for pedestrians and cyclists;<br />
financial contributions to cover the necessary changes to Traffic<br />
Regulation Orders required to facilitate the scheme;<br />
education contributions (£160,000);<br />
off-site public open space and childrens play provision contributions<br />
(£20,000);<br />
off-site landscaping and public realm enhancement contributions<br />
(£111,750);<br />
off-site tree planting contributions (£8,250);<br />
transportation contributions for Vehicle Messaging Systems and<br />
construction of the Edward Street bus interchange and associated facilities<br />
(£185,000);<br />
travel plan monitoring contributions (£500 per year) from the first<br />
occupation of any element of the development until two years after the<br />
final occupation of the last element of the development;<br />
community facilities contributions (£40,000);<br />
phasing plan and inter-phase design and landscape requirements; and,<br />
appropriate inclusion of an overage clause requiring a financial reappraisal<br />
(to be paid for by the applicant) on completion of the phases of<br />
development, with appropriate adjustments to the above contributions to<br />
be made towards the policy-compliant expected amount.<br />
Subject to conditions and Reasons for Approval (to be distributed at the Committee<br />
meeting) and as may be amended by the Head of Planning (in consultation with the<br />
Chair and Vice Chair) because of consequential changes pursuant to amended<br />
information from the applicant or issues raised by third parties.<br />
5. SITE VISIT – NEW VEHICULAR ACCESS TO EATON PARK –<br />
APPLICATION NO 11/00244/F<br />
RESOLVED to undertake a site visit in respect of Application No 11/00244/F – New<br />
vehicular access to Eaton Park at 9.15am on 30 June <strong>2011</strong>.<br />
CHAIR


