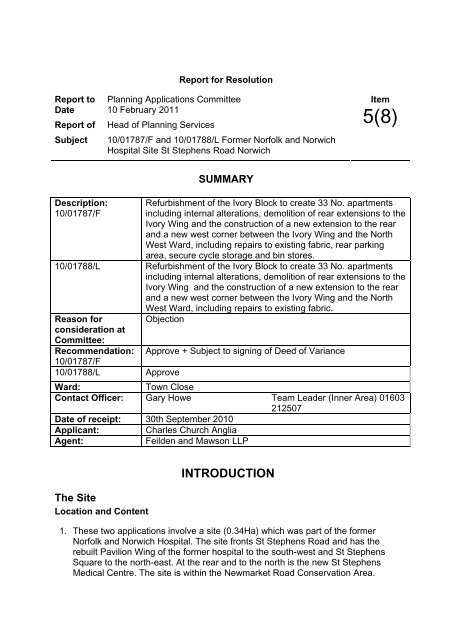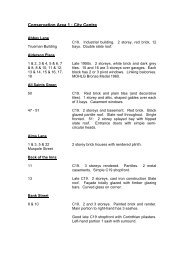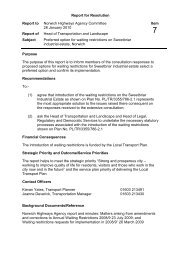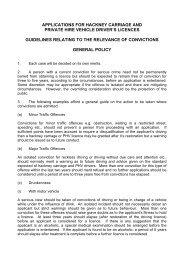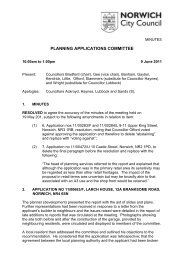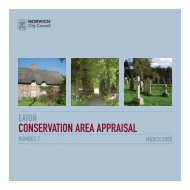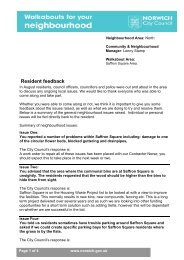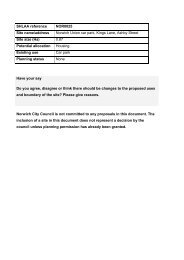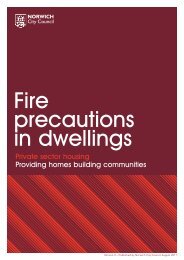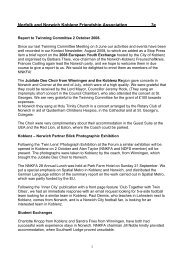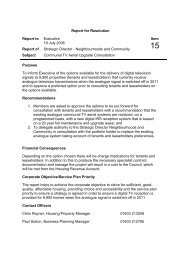Former Norfolk and Norwich Hospital site, St Stephens
Former Norfolk and Norwich Hospital site, St Stephens
Former Norfolk and Norwich Hospital site, St Stephens
Create successful ePaper yourself
Turn your PDF publications into a flip-book with our unique Google optimized e-Paper software.
Report for Resolution<br />
Report to Planning Applications Committee Item<br />
Date 10 February 2011<br />
Report of Head of Planning Services<br />
Subject 10/01787/F <strong>and</strong> 10/01788/L <strong>Former</strong> <strong>Norfolk</strong> <strong>and</strong> <strong>Norwich</strong><br />
<strong>Hospital</strong> Site <strong>St</strong> <strong>St</strong>ephens Road <strong>Norwich</strong><br />
Description:<br />
10/01787/F<br />
SUMMARY<br />
5(8)<br />
Refurbishment of the Ivory Block to create 33 No. apartments<br />
including internal alterations, demolition of rear extensions to the<br />
Ivory Wing <strong>and</strong> the construction of a new extension to the rear<br />
<strong>and</strong> a new west corner between the Ivory Wing <strong>and</strong> the North<br />
West Ward, including repairs to existing fabric, rear parking<br />
area, secure cycle storage <strong>and</strong> bin stores.<br />
10/01788/L Refurbishment of the Ivory Block to create 33 No. apartments<br />
including internal alterations, demolition of rear extensions to the<br />
Ivory Wing <strong>and</strong> the construction of a new extension to the rear<br />
<strong>and</strong> a new west corner between the Ivory Wing <strong>and</strong> the North<br />
Reason for<br />
consideration at<br />
Committee:<br />
West Ward, including repairs to existing fabric.<br />
Objection<br />
Recommendation:<br />
10/01787/F<br />
Approve + Subject to signing of Deed of Variance<br />
10/01788/L Approve<br />
Ward: Town Close<br />
Contact Officer: Gary Howe Team Leader (Inner Area) 01603<br />
212507<br />
Date of receipt: 30th September 2010<br />
Applicant: Charles Church Anglia<br />
Agent: Feilden <strong>and</strong> Mawson LLP<br />
The Site<br />
Location <strong>and</strong> Content<br />
INTRODUCTION<br />
1. These two applications involve a <strong>site</strong> (0.34Ha) which was part of the former<br />
<strong>Norfolk</strong> <strong>and</strong> <strong>Norwich</strong> <strong>Hospital</strong>. The <strong>site</strong> fronts <strong>St</strong> <strong>St</strong>ephens Road <strong>and</strong> has the<br />
rebuilt Pavilion Wing of the former hospital to the south-west <strong>and</strong> <strong>St</strong> <strong>St</strong>ephens<br />
Square to the north-east. At the rear <strong>and</strong> to the north is the new <strong>St</strong> <strong>St</strong>ephens<br />
Medical Centre. The <strong>site</strong> is within the Newmarket Road Conservation Area.
2. The proposals involve one of the oldest building (1771) on the <strong>site</strong>, (The Ivory<br />
Building) which formed part of the original hospital designed by William Ivory in<br />
the then classic H shaped format. This building is statutory listed, Grade II. The<br />
remainder of that earlier hospital was demolished to make way for the so called<br />
‘Pavilion <strong>Hospital</strong>’ designed by Boardman in 1879. Adjoining the Ivory Building is<br />
the 1927 WW1 Memorial Wing.<br />
3. The original planning permission (4/2000/0884/F) catered for the<br />
redevelopment/refurbishment of the whole of the former <strong>Norfolk</strong> <strong>and</strong> <strong>Norwich</strong><br />
<strong>Hospital</strong> <strong>site</strong> including the <strong>site</strong> of the Bignold School playing field on Union <strong>St</strong>reet.<br />
It involved a total of 510 residential units <strong>and</strong> included the provision of community<br />
uses in part of the Administration block <strong>and</strong> the Chapel; a new urban open space;<br />
new playing field for Bignold school; <strong>site</strong> for a new primary care unit together with<br />
new access points <strong>and</strong> pedestrian routes.<br />
Constraints<br />
Listed Building<br />
Conservation Area<br />
Noise from <strong>St</strong> <strong>St</strong>ephens Road<br />
Topography<br />
4. The ground level within the <strong>site</strong> slopes gentle from west to east with the lowest<br />
levels near <strong>St</strong> <strong>St</strong>ephens Road. The l<strong>and</strong> is also slightly lower at the rear of the<br />
1927 Memorial building.<br />
Planning History<br />
In 1999 it was announced by the NHS that the <strong>Norfolk</strong> <strong>and</strong> <strong>Norwich</strong> NHS Trust was to<br />
relocate all of its operations to a new purpose built <strong>site</strong> at Colney, south <strong>Norfolk</strong>, therefore,<br />
leaving its city centre <strong>site</strong> vacant by 2002. In response to this the City Council in<br />
conjunction with the NHS Trust produced a Planning Brief (<strong>Norfolk</strong> <strong>and</strong> <strong>Norwich</strong> <strong>Hospital</strong><br />
Site Brief adopted December 1999).<br />
Following extensive informal discussions with the then applicant, Beazer Homes (now<br />
Persimmon Homes), a number of planning, listed building <strong>and</strong> conservation area consent<br />
applications were submitted.<br />
Planning permission was granted in August 2003 (App. No. 4/2000/0884/F) for the<br />
“Redevelopment <strong>and</strong> refurbishments to provide 510 residential units comprising<br />
conversion of buildings (100 units) <strong>and</strong> new buildings (410 units), community uses,<br />
extension to school playing field, associated access roads, car parking, open space,<br />
pedestrian routes <strong>and</strong> l<strong>and</strong>scaping. This scheme related to the whole of the former<br />
<strong>Norfolk</strong> <strong>and</strong> <strong>Norwich</strong> <strong>Hospital</strong> <strong>site</strong> together with the Union <strong>St</strong>reet <strong>site</strong>.<br />
Similarly, listed building consent was granted in November 2001 for the “Demolition of the<br />
pavilion wings, former operating theatre buildings <strong>and</strong> small ward blocks (retention of<br />
Administration Block, link corridors, the gables to <strong>and</strong> the octagon towers, the chapel,<br />
chaplains office <strong>and</strong> corridor) to facilitate construction of replacement five storey buildings<br />
to provide 161 flats.”
Subsequently the applicants ‘built out’ the new build elements of the above permissions<br />
(mainly within the western part of the overall sate) together with the conversions involving<br />
the former Nurses Homes (along Newmarket/Brunswick Roads).<br />
5. In 2005 the applicants identified that the original planning permission for the rebuilding of<br />
the Pavilion Wings of the former hospital did not involve the most viable form of<br />
accommodation for the ‘changed’ housing market conditions at the time. As a result they<br />
sought to amend this part of the scheme (App. Nos. 05/00260/F & 05/00261/L) to<br />
provide 113 additional residential units (total 285 units) <strong>and</strong> community uses (Phase II)<br />
<strong>and</strong> 16 additional affordable units (total 46 units) at Union <strong>St</strong>reet. These applications<br />
were approved on 7 th August 2006 <strong>and</strong> included the signing of a Deed of Variance to the<br />
original Section 106 Agreement to ensure the outst<strong>and</strong>ing contributions <strong>and</strong><br />
management issues associated with the overall <strong>site</strong> would continue to be required.<br />
6. These permissions have been implemented <strong>and</strong> the Pavilion Wings are now for the most<br />
part fully occupied. The related <strong>site</strong> at Union <strong>St</strong>reet has also been completed <strong>and</strong> 46<br />
affordable units have been constructed <strong>and</strong> are occupied.<br />
7. The buildings on the shave been vacant for about ten years <strong>and</strong> are suffering from sever<br />
neglect.<br />
Supporting Documents<br />
• Design <strong>and</strong> Access <strong>St</strong>atement<br />
• Ivory Building Conservation <strong>St</strong>atement<br />
• Ivory Building <strong>St</strong>ructural Appraisal<br />
• Biodiversity <strong>and</strong> European Protected Species Survey<br />
Equality <strong>and</strong> Diversity Issues<br />
There are no significant equality or diversity issues.<br />
The Proposal<br />
8. Refurbishment of the structure to create 33 No. apartments which will involve:-<br />
• retention of the buildings except for the removal of the remnants of more<br />
modern additions at the rear;<br />
• removal of internal non-load bearing partitions;<br />
• new replacement structure (over 2 or 3 storeys as appropriate) at the rear of<br />
the Ivory Building <strong>and</strong> 1927 Memorial Wing to facilitate central corridor to<br />
allow internal access to apartments;<br />
• new mezzanine in the first floor of the Ivory Building;<br />
• modern infill on north-west corner elevation between former east wing <strong>and</strong><br />
isolation building;
Representations Received<br />
9. Advertised on <strong>site</strong> <strong>and</strong> in the press. Adjacent <strong>and</strong> neighbouring properties have<br />
been notified in writing. Three letters of representation have been received citing<br />
the issues as summarised in the table below.<br />
Issues Raised Response<br />
Concern about potential loss of<br />
privacy/over-looking from the flats over<br />
garages to the north.<br />
Concern about past <strong>and</strong> future damage<br />
which may be caused by vibration<br />
associated with groundworks/construction<br />
<strong>and</strong> its possible affects on adjacent historic<br />
buildings on <strong>St</strong> <strong>St</strong>ephens Square.<br />
Consultation Responses<br />
10. Natural Areas Officer<br />
The garages <strong>and</strong> flats above where<br />
approved as part of the original<br />
scheme <strong>and</strong> are not now included<br />
within the application <strong>site</strong>.<br />
The applicants have furnished me<br />
with the measures that they have<br />
taken in the past to try to<br />
recompense neighbours. Any future<br />
concerns will be dealt with through<br />
the Party Wall Act procedure.<br />
As identified by the ecological survey, the only protected species likely to be affected<br />
by this application would be bats. Buildings from this era often contain numerous<br />
'nooks <strong>and</strong> crannies' <strong>and</strong> external features <strong>and</strong> decoration that can make them more<br />
attractive as bat roosting <strong>site</strong>s than more functional modern structures. From the<br />
survey results, though, no bats appear to be present <strong>and</strong> it is likely that the presence<br />
of the pigeons <strong>and</strong> their associated waste would have deterred any bats in the area<br />
from roosting in the buildings. The only recommendation I would make is that the<br />
builders should be briefed on the possible presence of bats (however unlikely) before<br />
they commence work, <strong>and</strong> that should any bats be discovered, all work in the<br />
immediate area must cease <strong>and</strong> Natural Engl<strong>and</strong> should be contacted for advice.<br />
Guidelines for developers are available from the Bat Conservation Trust <strong>and</strong> Natural<br />
Engl<strong>and</strong> web<strong>site</strong>s.<br />
11. <strong>Norfolk</strong> L<strong>and</strong>scape Archaeology<br />
Request that a full hard copy of the building <strong>and</strong> structural reports are sent to NLA for<br />
the Historic Environment Record - this will avoid the need for any condition.<br />
(Response-see paragraphs 46 <strong>and</strong> 47 in the report)<br />
12. <strong>Norwich</strong> Society<br />
This is an example of a conversion being done through the proper channels. This is a<br />
Thomas Ivory building being accorded the utmost respect. Why did not the same<br />
apply to Ivory House?<br />
13. County Planning Obligations Officer<br />
I underst<strong>and</strong> that there will be no increase in the original number of dwellings planned<br />
for this <strong>site</strong>, for which contributions were established under the original S106<br />
agreement. Therefore <strong>Norfolk</strong> County Council will not be seeking developer
contributions on this occasion. (Response-see paragraph 53 in the report)<br />
14. English Heritage<br />
The current proposal follows the expiry of a previous planning <strong>and</strong> listed building<br />
consent for the conversion <strong>and</strong> extension of this building. The current proposals<br />
represent a development of the previously approved scheme which seeks to retain<br />
more of the architectural significance of the original building, such as retaining the<br />
original stairwell location. English Heritage broadly welcomes this revised approach.<br />
The one area of concern with the latest design is over the proposal for the northwest<br />
end of the original Ivory Wing, which links through to the later Northwest Ward. Here<br />
the proposal is for a new-build element to be constructed in the empty corner<br />
between these two structures. The design of this new-build element follows that for<br />
the new-build elements that are to be built at the rear, i.e. it is overtly contemporary<br />
<strong>and</strong> is to be clad with ‘Trespa’ panels. Our concern is that such a strident treatment<br />
for this corner element may draw undue attention to it, to the detriment of the original<br />
principal elevation of the Ivory Wing, <strong>and</strong> a more restrained treatment may be<br />
preferable. We note that the brickwork to the Northwest Ward is in very poor<br />
condition <strong>and</strong> it is to be rendered <strong>and</strong> painted. It may be that this corner element<br />
might also be rendered <strong>and</strong> painted (albeit still treated in a contemporary manner) so<br />
as to reduce its impact on the Ivory Wing. In the event that the ‘Trespa’ cladding<br />
panels are to be retained on this corner element we would recommend that, in this<br />
specific location, the colour of the panels complements that of the brickwork, rather<br />
than contrast with it. (Response-see paragraph 34 in the report)<br />
15. Public Protection Officer<br />
I have no objections in principle. There is an extant planning permission,<br />
4/2000/0884/F, containing a number of conditions relating to noise that are still<br />
pertinent to this application, specifically conditions 27 <strong>and</strong> 28.<br />
I do however have concerns regarding the likely noise levels within the dwellings due<br />
to traffic noise on <strong>St</strong> <strong>St</strong>ephens Road, particularly those directly overlooking the road.<br />
This road is a busy route in/out of the city <strong>and</strong> is also a bus route. Parts of the building<br />
are also very close to this road.<br />
The Design <strong>and</strong> Access <strong>St</strong>atement refers on p. 6 to ‘… refurbishment of existing sash<br />
windows …’, but the same paragraph goes on to mention ‘New construction /<br />
windows <strong>and</strong> doors …..’ I would have concerns regarding the likelihood of the old<br />
refurbished windows being effectively acoustically insulated to prevent significant<br />
nuisance to the occupants on the most sensitive eastern aspect.<br />
In order to ensure that the prospective occupiers are properly protected from road<br />
traffic noise, consideration should be given to imposing the following conditions.<br />
o A noise assessment based on the guidance contained in Planning Policy<br />
Guidance, PPG24 (or its equivalent) should be carried out. Where the <strong>site</strong> falls<br />
within Noise Exposure Category NEC B or above, noise control measures <strong>and</strong>/ or<br />
sound insulation will be required to ensure that noise inside the dwellings do not<br />
exceed the BS8233:1999 noise design criteria <strong>and</strong> the current World Health<br />
Organisation recommended guideline values for internal noise for bedrooms <strong>and</strong><br />
living rooms. The results of any noise assessment should be provided to the
Local Planning Authority for comment <strong>and</strong> approval.<br />
o Depending on the outcome of the noise assessment, before any dwelling is first<br />
used in accordance with this permission, the windows of any habitable rooms shall<br />
be insulated in accordance with a scheme to be approved by the Council to<br />
provide protection from road traffic noise. This may include the need to install<br />
acoustic vents (passive or forced) to enable ventilation to be provided without<br />
having to open windows. (Response-see paragraphs 40-42 in the report)<br />
ASSESSMENT OF PLANNING CONSIDERATIONS<br />
Relevant Planning Policies<br />
Relevant National Planning Policies<br />
PPS1 – Delivering Sustainable Development<br />
PPS3 - Housing<br />
PPS5 – Planning for the Historic Environment<br />
PPG24 – Planning <strong>and</strong> Noise<br />
Relevant <strong>St</strong>rategic Regional Planning Policies<br />
ENG1 - Encourage the supply of energy from decentralized, renewable <strong>and</strong> low<br />
carbon energy sources<br />
ENV6 – Historic Environment<br />
ENV7 – Quality in the Built Environment<br />
Relevant Local Plan Policies<br />
HBE4 – Other locations of archaeological interest<br />
HBE8 - Development in Conservation Areas<br />
HBE12 - High quality of design in new developments<br />
HBE13 – Protection of major views <strong>and</strong> height of buildings<br />
HBE19 Design for Safety <strong>and</strong> Security including minimising crime<br />
HOU5 – Accessible Housing<br />
HOU6 Contribution to community needs <strong>and</strong> facilities by housing developers<br />
HOU13 – Criteria for housing<br />
NE9 – L<strong>and</strong>scaping scheme to be submitted<br />
TRA6 – Car Parking st<strong>and</strong>ards<br />
TRA7 – Cycle Parking st<strong>and</strong>ards<br />
TRA11 Contributions for transport improvements in wider area<br />
SR4 Provision of open space to serve new development<br />
SR7 Provision for children's equipped playspace<br />
EP22 High st<strong>and</strong>ard of amenity for residential occupiers<br />
EP18 High st<strong>and</strong>ard of energy efficiency for new development<br />
TVA8 Heritage Interpretation<br />
Supplementary Planning Documents <strong>and</strong> Guidance<br />
6. <strong>Norfolk</strong> <strong>and</strong> <strong>Norwich</strong> <strong>Hospital</strong> Site Brief (approved December 1999)<br />
7. Energy Efficiency <strong>and</strong> Renewable Energy (Adopted December 2006)<br />
8. Open Space <strong>and</strong> Play Provision (Adopted June 2006)<br />
9. Transport Contributions (January 2006)<br />
0. Affordable Housing (Adopted October 2009)<br />
Principle of Development<br />
Policy Considerations (principle policies)<br />
21. In addition to National policy (PPS1 <strong>and</strong> PPS5), saved Local Plan policies HBE8<br />
<strong>and</strong> HBE12 seek a high quality of design in new development which respects <strong>and</strong>
complements the character of the Conservation Area.<br />
22. PPS3 outlines the Governments objectives for the promotion of new housing<br />
stating that new housing should provide a wide choice of high quality homes<br />
designed <strong>and</strong> built to a high st<strong>and</strong>ard, both affordable <strong>and</strong> market housing, to<br />
address the requirements of the community. Housing should help create<br />
sustainable, inclusive, mixed communities, in all areas, urban <strong>and</strong> rural, <strong>and</strong><br />
should offer a good range of community facilities with access to jobs, key<br />
services <strong>and</strong> infrastructure.<br />
23. PPS5 is also relevant to this application. Listed Buildings <strong>and</strong> Conservation<br />
Areas are designated under this PPS as 'Designated Heritage Assets' <strong>and</strong> as<br />
such are afforded protection under policy HE9 of the PPS. The Policy states that<br />
'There should be a presumption in favour of the conservation of designated<br />
heritage assets <strong>and</strong> the more significant the designated heritage asset, the<br />
greater this presumption should be. Significance can be harmed or lost through<br />
alteration of the heritage asset or development within its setting'. There are<br />
considered to be two levels of harm; total loss or significant harm, <strong>and</strong> harm. Sub<br />
policy HE9.4 states that where a proposal has a 'harmful impact' on the<br />
significance of the heritage asset, which is less than significant harm, local<br />
planning authorities should;<br />
(i) weigh the public benefit [...[ against the harm;<br />
(ii) recognise that the greater the harm to the significance of the heritage<br />
asset, the greater the justification will be needed for any loss'.<br />
24. PPG24 states that Local Planning Authorities should guide development to the<br />
most appropriate locations <strong>and</strong> ensure that noise sensitive <strong>and</strong> noise generating<br />
uses are separated insofar as is practical.<br />
Site Specific Policy<br />
25. As has been mentioned above, a brief was prepared for the redevelopment of the<br />
<strong>Norfolk</strong> <strong>and</strong> <strong>Norwich</strong> <strong>Hospital</strong> (<strong>Norfolk</strong> <strong>and</strong> <strong>Norwich</strong> <strong>Hospital</strong> Site Brief) which was<br />
approved in December 1999. Subsequent planning permissions, for the most<br />
part, followed the advice in that brief. The <strong>site</strong> was not the subject of recognition<br />
in the Replacement Local Plan (Adopted November 2004) because by the time<br />
the plan was adopted, most of the <strong>site</strong> had been redeveloped or was the subject<br />
of an extant planning permission.<br />
Housing Proposals<br />
26. This part of the overall <strong>Norfolk</strong> <strong>and</strong> <strong>Norwich</strong> <strong>Hospital</strong> <strong>site</strong> was included in the<br />
principle planning permission for the <strong>site</strong> (App. No. 4/2000/0884/F) when granted<br />
back in August 2003. That planning permission included the demolition of more<br />
recent additions <strong>and</strong> the refurbishment of the historic parts of the Ivory <strong>Hospital</strong>,<br />
together with a rear extension to provide 33 residential units with associated car<br />
parking <strong>and</strong> access off Westwick <strong>St</strong>reet. That scheme is extant (although the<br />
accompanying listed building consent has expired) however the applicant wish to<br />
pursue a revised scheme which is more responsive to the historic form <strong>and</strong> fabric<br />
of the existing building whilst creating clear <strong>and</strong> cohesive circulation internally<br />
<strong>and</strong> externally.
27. The proposed scheme would involve the same number of residential units (33)<br />
but within a different configuration of accommodation. The previous layout<br />
included more single bedroom units whilst the proposed scheme (25 x two bed<br />
units; 3 x three bed units <strong>and</strong> 5 x four bed units) has a greater emphasis on<br />
larger family units.<br />
28. Saved policy HOU13 of the Local Plan outlines the criteria against which<br />
proposals for housing on non-allocated <strong>site</strong>s will be assed. These are;<br />
(i) Appropriate arrangements for vehicular access should be made;<br />
(ii) An appropriate density;<br />
(iii) Provision of a private garden or public amenity space around the dwellings;<br />
(iv) Good accessibility to local shops, employment areas, a District Centre <strong>and</strong><br />
a bus route;<br />
(v) There should be no detrimental impact on the character <strong>and</strong> amenity of the<br />
surrounding area;<br />
(vi) A range of types <strong>and</strong> styles of housing should be provided, <strong>and</strong>;<br />
(vii) Proposals should enable the regeneration of historic buildings or other<br />
buildings in the vicinity.<br />
29. The proposed scheme takes account of the criteria in that vehicular access will<br />
remain as before via Chapel Square <strong>and</strong> Westwick <strong>St</strong>reet. The density is<br />
considered to be appropriate in relation to the rest of the <strong>site</strong> at 97 units per<br />
Hectare; Communal amenity space already exists on the <strong>site</strong> in the form of green<br />
space at the front of the existing Administration block <strong>and</strong> at the rear on Fellows<br />
Plain; There is easy access to shops in the City centre by foot or by cycle; The<br />
proposals once built out will enhance the character of the Newmarket Road<br />
Conservation Area; There is a mix of types <strong>and</strong> styles of residential unit proposed<br />
<strong>and</strong> the proposals bring a vacant/semi derelict listed building back into use. In<br />
these terms the proposal are consistent with policy HOU13.<br />
Affordable Housing<br />
30. The original planning permission (App. No. 4/2000/0884/F) for the former <strong>Norfolk</strong><br />
<strong>and</strong> <strong>Norwich</strong> <strong>Hospital</strong> <strong>site</strong> took account of the Council’s affordable housing policy<br />
at the time by requiring the provision of 50 dwellings which was equivalent to<br />
12.04%. This figure was agreed because the planning brief accepted that there<br />
were considerable costs involved in developing the <strong>site</strong> (principally the demolition<br />
costs particularly of the tower blocks <strong>and</strong> conversion costs associated with the<br />
historic buildings). When the original scheme was amended in 2005 (App. Nos.<br />
05/00260/F & 05/00261/L) to reconfigure the accommodation in the Pavilion<br />
Wings to provide 113 additional dwellings, it was agreed that the percentage of<br />
affordable accommodation should be increased in line with the originally agreed<br />
figure <strong>and</strong> so a further 16 affordable units was accepted.<br />
31. All of the affordable units (66) have been provided <strong>and</strong> are now occupied. Given<br />
that there is no increase in the number of proposed residential units (over <strong>and</strong><br />
above that already approved) it would be unreasonable to expect the applicant to<br />
provide additional affordable units (in accordance with RLP policy HOU6), nor<br />
would it meet the tests set out in Circular 05/2005.
Urban Design <strong>and</strong> Conservation<br />
Listed Building – Ivory Building<br />
Impact on Fabric<br />
32. The existing Ivory wing is in poor condition having been out of use since the hospital<br />
relocated in 2003. Although the wing is the earliest building within the <strong>site</strong>, originally<br />
dating back to 1771, it is also a building that has undergone significant alterations. A<br />
historic building assessment of the <strong>Norfolk</strong> <strong>and</strong> <strong>Norwich</strong> hospital was carried out by<br />
Broadway Malayan in June 2000, <strong>and</strong> the report provides a background to this<br />
application, along with the conservation statement submitted in October 2000 as part<br />
of the original application for the <strong>site</strong>. Due to changing legislation (the introduction of<br />
PPS5) <strong>and</strong> extensive changes to the original application, a new conservation<br />
statement has been submitted with the current application. This provides a more<br />
thorough analysis of the historic fabric of the building, the changes that have<br />
occurred to the building over time <strong>and</strong> more information <strong>and</strong> analysis regarding the<br />
social history <strong>and</strong> community value. The report is extensive <strong>and</strong> well researched <strong>and</strong><br />
provides a sound basis for informing the subsequent proposed alterations <strong>and</strong><br />
refurbishment, particularly in the way that it establishes the level of importance in<br />
terms of the significance of the various elements of the building.<br />
33. The building has undergone significant alterations, <strong>and</strong> the current proposals seek to<br />
retain the elevations <strong>and</strong> historic fabric considered to be of highest significance.<br />
These are principally the south-west <strong>and</strong> south-east elevations, the south-west<br />
elevation containing the most extensive elements of the 1771 façade (although<br />
extensively altered by Boardman in the late C19) <strong>and</strong> the south-east elevation, built<br />
as a war memorial wing (<strong>and</strong> therefore being of high significance to the community).<br />
The south-east elevation also contains an important war memorial plaque,<br />
considered to be of artistic value. The rear of the building has been much altered<br />
with later additions of no architectural or historic value.<br />
New Extensions at rear<br />
34. Externally the most extensive of the proposed alterations are to the elevations which<br />
face onto the rear courtyard. Over the years these elevations have been subject to<br />
the most intervention <strong>and</strong> aesthetically the elevations are beyond viable <strong>and</strong><br />
practical repair/reinstatement. The fabric of the original rear elevation of the 1771<br />
block is still retained internally (see later). Although extensive, the scale of the<br />
intervention in this particular case will not substantially harm the character of the<br />
listed building. The previous application (App. No. 4/2000/0884/F) proposed to<br />
renew the rear elevations taking a traditional/pastiche approach to the design, with<br />
traditional detailing <strong>and</strong> windows to match existing. These elevations would however<br />
be entirely new as there is only limited information on how these elevations originally<br />
appeared post Boardman. Although proposing a traditional façade, the previously<br />
approved extensions had flat roofs behind a parapet. The current proposals are quite<br />
different in their approach in terms of designing the new elevations with<br />
contemporary panelling <strong>and</strong> fenestration. This approach is welcomed as it is now<br />
considered that a more marked contrast between new <strong>and</strong> old elevations in terms of<br />
architectural treatment will better reveal <strong>and</strong> enhance the interpretation of the<br />
original parts of the building (PPS5) . The contemporary approach also allows for the<br />
inclusion of wider French windows <strong>and</strong> Juliette balconies that will enhance amenity<br />
for residents. A similar approach was taken to the Pavilion Wings (albeit using
predominantly red brick) so this approach is consistent with what has been built on<br />
other parts of the <strong>site</strong>. The central remaining section will be repaired with brick in<br />
order to provide a focus for the rear elevation, with the proposal for a larger glazed<br />
entrance at ground floor level to provide additional legibility.<br />
Extension on west corner of front facade<br />
35. A further change to the existing plans is the extension of the building to the west.<br />
This part of the proposal has the potential to have the most visual impact on views of<br />
the principle south-west elevation of the building <strong>and</strong> the setting of the adjacent<br />
chapel. The corner had previously been part of the elevation, however, following<br />
demolition works, it was found to be structurally unstable <strong>and</strong> a later addition in very<br />
poor repair. It was therefore allowed to be demolished. This left an unsightly scar in<br />
a very prominent part of the building. The north-west elevation had also been subject<br />
to extensive alterations in the fenestration. It was therefore agreed at the preapplication<br />
stage that an extension could be proposed to ‘tidy up’ the unsightly<br />
corner <strong>and</strong> unify the elevations. The contemporary treatment of the extension rather<br />
than a more traditional approach was chosen as it is considered that it will tie in with<br />
the more contemporary additions to the rear <strong>and</strong> will be clearly ‘read’ as a new<br />
extension to the building. The extension will also provide a more attractive<br />
termination of the path to the north of Fellows Plain, <strong>and</strong> the curve of the building will<br />
help to guide pedestrians around the corner. English Heritage have raised some<br />
concerns regarding the prominence of the corner building <strong>and</strong> have suggested that<br />
this may be resolved by using more appropriate materials. It is considered that by<br />
using the same panelling as proposed, but choosing a more neutral colour, the<br />
building may appear more subservient to the red brick of the two adjoining historic<br />
wings. A dark metal grey to match in with the contemporary windows elsewhere on<br />
the <strong>site</strong> or a dull metal brown might be appropriate. Details of all new materials will<br />
be the subject of a condition thus enabling further consideration of this element of<br />
the scheme.<br />
1927 Memorial Wing Extension<br />
36. Another significant change in the proposals is the decision not to extend the building<br />
to the East as in the original planning permission. It was considered by the architect<br />
that any new building here, even if designed in sympathetic materials, may detract<br />
from the important South-East elevation of the memorial wing <strong>and</strong> its symmetrical<br />
architectural treatment. Creating a gap also helps to address some amenity<br />
concerns with neighbouring properties to the north. This part of the layout will now<br />
be used for cycle storage.<br />
<strong>Former</strong> Isolation (or North-West) Wing<br />
37. The North-West Wing has also been altered from the original application. Rather<br />
than reintroduce (conjecturally) a historic elevation with proportioned sash windows,<br />
it has been decided through negotiations to retain the existing larger windows<br />
openings at 1 st floor level <strong>and</strong> to insert new replacement casement windows rather<br />
than sashes. Because these partially overlook open space <strong>and</strong> have views of the<br />
Chapel <strong>and</strong> Fellowes Plain, this should significantly enhance the amenity in terms of<br />
outlook for prospective residents. Because on the North-East <strong>and</strong> North-West<br />
elevation of this wing the brick work has been so badly damaged with various minor<br />
interventions such as pipe work <strong>and</strong> extract vents it has been agreed that these<br />
elevations should now be rendered. Where the two existing windows at ground floor
level have been blocked up, these will be returned to sash windows. Also on the<br />
South-East elevation (elevation 3) an earlier stone entrance surround was found <strong>and</strong><br />
this is now proposed to be retained as a feature.<br />
Internal Alterations – Ivory Wing<br />
38. Internally the building has been much altered, however the original rear wall is still<br />
evident within the building. This wall is remaining either unaltered or will be<br />
reinstated in the new proposals <strong>and</strong> will be used as the side wall of the central<br />
communal corridor rather than contained within individual flats. In this way it is being<br />
preserved within the building for future generations to aid interpretation. Rather than<br />
have individual stairs for each maisonette it is now proposed to retain the existing<br />
stairwell within the central entrance section as a communal stair. The existing stair is<br />
relatively modern, <strong>and</strong> it is hoped that the historic stair from the former<br />
Administration Block (which was removed <strong>and</strong> stored for future use) can be reused<br />
here. This is a welcome amendment to the design <strong>and</strong> should help to achieve a<br />
gr<strong>and</strong>er entrance as part of the principle elevation <strong>and</strong> the most intact part of the<br />
original 1771 hospital. This arrangement will also create a much more coherent <strong>and</strong><br />
legible access from both sides of the building to the flats.<br />
39. In all it is considered that the scheme represents a more sympathetic treatment of<br />
the historic structure than the originally approved scheme whilst at the same time<br />
incorporating contemporary elements, particularly at the rear. English Heritage<br />
concerns have been taken on board with the proposed use of more appropriate<br />
colours for the panelling on the west corner of the front façade.<br />
Impact on Living Conditions<br />
Acoustic Report<br />
40. As a result of the comments received from the Public Protection Officer concerning<br />
noise from <strong>St</strong> <strong>St</strong>ephens Road being likely to cause serious disturbance to the<br />
nearest habitable rooms within the building, the applicants have commissioned a<br />
noise report.<br />
41. The PPG24 noise assessment indicates that the road traffic noise falls within<br />
category C, which generally means that planning permission should not normally be<br />
granted. However the report does go on to state that the effects of the noise can be<br />
mitigated by upgrading the glazing in some parts of the building <strong>and</strong> also including<br />
acoustic ventilation. In line with the preferred requirement to retain the existing sash<br />
windows, the report states that the relevant noise levels can be achieved by<br />
refurbishing the existing windows <strong>and</strong> in parts of the building nearer the road, further<br />
installing secondary glazing. Provided this is done in accordance with the<br />
recommendations in the report, then this should be sufficient while the<br />
windows/secondary glazing units are closed, but does mean that if they are opened<br />
to increase ventilation then noise levels are likely to be intrusive <strong>and</strong> above the<br />
relevant criteria.<br />
42. In order to mitigate the effects of noise from <strong>St</strong> <strong>St</strong>ephens Road <strong>and</strong> to increase the<br />
potential for ventilation the applicants have investigated retaining the existing<br />
windows with appropriate secondary glazing if required. They have also suggested<br />
the use of a forced air system introduced to duct air from outside the building <strong>and</strong><br />
distribute it internally. This would be achieved from vents on the roof or to the rear in<br />
order to avoid puncturing the principle elevations of the Ivory Wing or Memorial
Wing. Specifications for this system showing duct runs, machinery <strong>and</strong> openings<br />
would need to be the subject of a condition.<br />
Transport <strong>and</strong> Access<br />
Vehicular Access <strong>and</strong> Servicing<br />
43. Vehicle access to the parking courtyard is gained via Chapel Square at the rear of<br />
the <strong>site</strong> <strong>and</strong> on to Wessex <strong>St</strong>reet. Servicing for the communal refuse store can also<br />
take place from the square.<br />
Car Parking<br />
44. Car parking provision is provided on the basis of one space per unit of<br />
accommodation which is similar to the ratio in the rest of the <strong>site</strong> <strong>and</strong> matches that<br />
previously approved.<br />
Cycle Routes <strong>and</strong> Pedestrian Links<br />
45. The original application included a principle pedestrian <strong>and</strong> cycle rout running from<br />
the north-west of the <strong>Norfolk</strong> <strong>and</strong> <strong>Norwich</strong> <strong>Hospital</strong> <strong>site</strong> (Union <strong>St</strong>reet), via the<br />
Chapel, through to the south-east (<strong>St</strong> <strong>St</strong>ephens Road). Only a part of this rout exists<br />
at present because the remainder has been either within a building <strong>site</strong> or located<br />
close to this <strong>site</strong> which has yet to be developed. In bringing this <strong>site</strong> forward it well<br />
enable this important rout to be completed. Although the main rout is not within the<br />
application <strong>site</strong> there are subsidiary routs from the rear courtyard which will<br />
eventually join this rout.<br />
Cycling Parking<br />
46. The layout of the cycle store is rather cramped making access to st<strong>and</strong>s in the northeast<br />
end of the store difficult. I am expecting to be able to present revisions at the<br />
meeting which will overcome this problem.<br />
Environmental Issues<br />
Archaeology<br />
47. The <strong>site</strong> was carefully considered when the original application was considered back<br />
in 2003 although it was felt that the <strong>site</strong> was unlikely to be of any interest as it would<br />
have been severely destroyed by works to the <strong>site</strong> when it was a hospital.<br />
48. <strong>Norfolk</strong> L<strong>and</strong>scape Archaeology have indicated that they are content provided the<br />
Conservation <strong>St</strong>atement submitted with the application forms part of the Historic<br />
Environment Record for the <strong>site</strong>.<br />
Energy Efficiency <strong>and</strong> Renewable Energy<br />
49. The applicants have investigated their options in respect of energy efficiency <strong>and</strong><br />
renewable energy in the light of the East of Engl<strong>and</strong> policy ENG1 <strong>and</strong> saved Local<br />
Plan policies EP18 <strong>and</strong> EP19. The <strong>site</strong> itself is situated in a sustainable location, not<br />
far from the City Centre with easy access on foot, cycle or bus. However most of the<br />
existing building is grade II listed with an important frontage to <strong>St</strong> <strong>St</strong>ephens Road<br />
<strong>and</strong> facing other listed buildings within the amenity space. It therefore cannot be<br />
orientated to take advantage of south facing or a 30 degree off south facing aspect<br />
(as most of the roofs face south-west or south-east). Nor is it considered to be<br />
visually acceptable to have solar panels or photovoltaics on such a prominent<br />
elevation in the Newmarket Road Conservation Area. It is not a suitable location for<br />
wind energy nor is it suitable for Biomass storage or Air source heat pumps, again<br />
due to the sensitivity of the <strong>site</strong>. Equally ground source heat pumps are unsuitable<br />
for such a tight urban location with existing foundations all around.
50. Given the above the applicants wish to rely on energy conservation techniques<br />
together with heat recovery units. This will need to be dealt with as a condition of any<br />
planning permission.<br />
Trees <strong>and</strong> L<strong>and</strong>scaping<br />
L<strong>and</strong>scaping<br />
51. In terms of l<strong>and</strong>scaping, there is relatively little proposed for the rear courtyard which<br />
is mainly taken up by car parking. The rear courtyard is a relatively enclosed space<br />
<strong>and</strong> would benefit from a quality hard <strong>and</strong> soft l<strong>and</strong>scaping scheme. The rear<br />
courtyard will be overlooked by the residents of the flats at the rear who only have a<br />
north aspect. Further tree planting with some treatment such as shrub borders<br />
between car parking spaces would help to soften the appearance of the l<strong>and</strong>scape.<br />
There could also be some screening of the cycle store with shrubs to partially screen<br />
it in views along <strong>St</strong> <strong>St</strong>ephens Road. This will need to be the subject of a condition.<br />
Planning Obligations<br />
Open Space <strong>and</strong> Play<br />
52. The original planning permission (App. No. 4/2000/0884/F) for the former <strong>Norfolk</strong><br />
<strong>and</strong> <strong>Norwich</strong> <strong>Hospital</strong> <strong>site</strong> took account of the Council’s policies for Open Space <strong>and</strong><br />
Play (RLP saved policies SR4/SR7) by requiring the green spaces at Fellows Plain<br />
to be available for use by the public <strong>and</strong> by contributions towards play facilities at<br />
Jenny Lind playground. These issues were included in a Section 106 Agreement<br />
dated 19 th August 2003. The Section 106 Agreement was amended by a Deed of<br />
Variance when the number of units was increased by the additional units approved<br />
in August 2006 (App. Nos. 05/00260/F & 05/00261/L).<br />
53. Whilst as in the case of affordable housing, there are no additional units proposed in<br />
this application over <strong>and</strong> above those originally approved, it will be necessary to link<br />
this application to the original Section 106 Agreement (via another Deed of Variance)<br />
so that the existing open space is available for the use of the residents of this<br />
revised scheme <strong>and</strong> that play contributions will be realised for the new units when<br />
the units are occupied.<br />
Education Contributions<br />
54. Similarly the County Council Planning Obligations Officer has confirmed that<br />
provided any prospective planning permission is linked to the original Section 106<br />
Agreement, no further agreement will be necessary as this will then take account of<br />
the new units.<br />
Management Issues<br />
55. Again there will be a need to link this revised scheme to the original Section 106<br />
Agreement in order that the prospective occupant contribute to the upkeep of the<br />
green spaces; footpath/cycleways; un-adopted roads; maintenance of the trees <strong>and</strong><br />
management of the communal facilities within the Administration block <strong>and</strong> Chapel.<br />
Conclusions<br />
56. This revised scheme for 33 residential units will represent the final phase of the<br />
redevelopment of the former <strong>Norfolk</strong> <strong>and</strong> <strong>Norwich</strong> <strong>Hospital</strong> <strong>site</strong>. It is consistent with<br />
PPS1 which seeks a high quality in the design of new housing which in turn<br />
contributes to the creation of sustainable communities. It also represents new<br />
residential units on a ‘brownfield’ <strong>site</strong> in accordance with the suggestions in PPS3<br />
<strong>and</strong> the re-use of a vacant grade II Listed Building in much need of repair in<br />
accordance with PPS5. It achieves this without departing from or compromising the<br />
design principles established in the originally approved <strong>Norfolk</strong> <strong>and</strong> <strong>Norwich</strong> <strong>Hospital</strong>
Site Brief.<br />
57. The scheme has taken account of the close proximity to <strong>St</strong> <strong>St</strong>ephens Road in terms<br />
of the potential for noise disturbance to prospective residents within the converted<br />
buildings in accordance with the requirements of PPG24. Mitigation measures have<br />
been identified <strong>and</strong> will be incorporated with the use of suitable conditions.<br />
58. By linking this permission with the Section 106 Agreement associated with the<br />
original planning permission (via a Deed of Variance) for the <strong>site</strong> the Open Space,<br />
Play, Education <strong>and</strong> Management requirements of saved local plan policy HOU6<br />
‘Contribution to community needs <strong>and</strong> facilities by housing developers’ will also be<br />
met<br />
RECOMMENDATIONS<br />
Application Number 10/01787/F<br />
To approve Application No (10/01787/F) <strong>and</strong> grant planning permission, subject to:<br />
(a) the completion of a satisfactory Deed of Variance of the original Section 106 by 10<br />
March 2011 to include issues relating to Open Space <strong>and</strong> Play; Education <strong>and</strong><br />
Management <strong>and</strong> subject to the following conditions:<br />
1. <strong>St</strong><strong>and</strong>ard Time Limit;<br />
2. In accordance with Drawings;<br />
3. Conditions relating to all new materials with new work.<br />
4. Further details of all external buildings such as bin stores (these acceptable in terms<br />
of the drawings submitted so far)<br />
5. Comprehensive l<strong>and</strong>scaping scheme to include surface materials etc.<br />
6. Details/provision of heat recovery units including expected benefits;<br />
7. Details of cycle <strong>and</strong> refuse store <strong>and</strong> provision before first occupation;<br />
8. All new extractions such as flues <strong>and</strong> vents etc, particularly where these pass<br />
through the NE <strong>and</strong> SE elevations.<br />
9. Fume/ Flue outlet points;<br />
10. Plant/Machinery<br />
Reasons for approval:<br />
It is considered that the proposals are consistent with PPS1 which seeks a high quality in<br />
the design of new housing which in turn contributes to the creation of sustainable<br />
communities. It also represents new residential units on a ‘brownfield’ <strong>site</strong> in accordance<br />
with the suggestions in PPS3 <strong>and</strong> the re-use of a vacant grade II Listed Building in much<br />
need of repair in accordance with PPS5. The scheme has taken account of the close<br />
proximity to <strong>St</strong> <strong>St</strong>ephens Road in terms of the potential for noise disturbance to<br />
prospective residents within the converted buildings in accordance with the requirements
of PPG24. Mitigation measures have been identified <strong>and</strong> will be incorporated with the use<br />
of suitable conditions. It achieves this without departing from or compromising the design<br />
principles established in the originally approved <strong>Norfolk</strong> <strong>and</strong> <strong>Norwich</strong> <strong>Hospital</strong> Site Brief.<br />
It will also enhance the character of the Newmarket Road Conservation Area <strong>and</strong> provide<br />
good quality living accommodation in accordance with saved policies HBE4,8,12,13 <strong>and</strong><br />
19; HOU5,6 <strong>and</strong> 13; NE9; TRA6, 7 <strong>and</strong> 11;SR4 <strong>and</strong> 7; EP18 <strong>and</strong> 22 <strong>and</strong> TVA8 of the City<br />
of <strong>Norwich</strong> Replacement Local Plan <strong>and</strong> all other material considerations)<br />
(b) where a satisfactory Deed of Variance is not completed prior to (10 March 2011)<br />
that delegated authority be given to the Head of Planning Services to refuse planning<br />
permission for Application No (10/01787/F) where appropriate.<br />
Application Number 10/01788/L<br />
To approve application No (10/01788/L) <strong>and</strong> grant listed building consent, subject to the<br />
following conditions:<br />
1. <strong>St</strong><strong>and</strong>ard Time Limit;<br />
2. In accordance with drawings;<br />
3. Repair work <strong>and</strong> reinstatement to parts of historic fabric. This would perhaps most<br />
easily be covered by a schedule of works/spec that could outline works for the<br />
whole building in terms of approach to brick replacement in elevations where there<br />
are spalled bricks or existing vents removed, repointing.brickwork etc etc<br />
4. Any new rainwater goods, repair <strong>and</strong>/or replacement of rainwater goods (repair to<br />
be picked up with schedule above)<br />
5. Special condition for the protection of the war memorial <strong>and</strong> sash windows where<br />
they remain (Most sash windows are not original <strong>and</strong> have been replaced fairly<br />
recently, but since they are proposed to be retained they will need to be<br />
protected).<br />
6. Joinery details for staircase (if the historic stair from the admin block is not<br />
reused). If it is used details of how it is to be installed;<br />
7. Condition rendering of NW block (method/spec)<br />
8. Schedule of windows (elevations with a schedule of windows indicating which are<br />
to repaired, which are new contemporary windows <strong>and</strong> their details, which are to<br />
be replacement sashes <strong>and</strong> their details at an appropriate 1:10 joinery details)<br />
9. Details of internal duct runs for ventilation system;<br />
10. Any damage to be made good.
(Reasons for approval:<br />
It is considered that the proposals are consistent with PPS1 which seeks a high quality in<br />
the design of new housing which in turn contributes to the creation of sustainable<br />
communities. It also represents new residential units on a ‘brownfield’ <strong>site</strong> in accordance<br />
with the suggestions in PPS3 <strong>and</strong> the re-use of a vacant grade II Listed Building in much<br />
need of repair in accordance with PPS5. The scheme has taken account of the close<br />
proximity to <strong>St</strong> <strong>St</strong>ephens Road in terms of the potential for noise disturbance to<br />
prospective residents within the converted buildings in accordance with the requirements<br />
of PPG24. Mitigation measures have been identified <strong>and</strong> will be incorporated with the use<br />
of suitable conditions. It achieves this without departing from or compromising the design<br />
principles established in the originally approved <strong>Norfolk</strong> <strong>and</strong> <strong>Norwich</strong> <strong>Hospital</strong> Site Brief.<br />
It will also enhance the character of the Newmarket Road Conservation Area <strong>and</strong> provide<br />
good quality living accommodation in accordance with saved policies HBE4,8,12,13 <strong>and</strong><br />
19; HOU5,6 <strong>and</strong> 13; NE9; TRA6, 7 <strong>and</strong> 11;SR4 <strong>and</strong> 7; EP18 <strong>and</strong> 22 <strong>and</strong> TVA8 of the City<br />
of <strong>Norwich</strong> Replacement Local Plan <strong>and</strong> all other material considerations)
UNION STREET<br />
80<br />
(Nurses Home)<br />
78<br />
72<br />
74<br />
76<br />
12<br />
Cottage<br />
70<br />
4<br />
Heigham<br />
56<br />
WESSEX STREET<br />
ESS<br />
2<br />
1<br />
54<br />
12<br />
24<br />
3<br />
2<br />
50<br />
34<br />
19<br />
8<br />
48<br />
52<br />
11 to 13<br />
46<br />
21<br />
13<br />
5<br />
8<br />
1<br />
44<br />
44a<br />
42<br />
28<br />
30<br />
6<br />
86<br />
44b<br />
26 32<br />
1 to 9<br />
11<br />
82<br />
88<br />
84<br />
36<br />
KENNETH MCKEE PLAI N<br />
10<br />
34<br />
9<br />
10<br />
10<br />
2<br />
44c<br />
1<br />
THOMAS<br />
3<br />
22<br />
WYATT<br />
1<br />
14 17<br />
CLOSE<br />
House<br />
11<br />
Alex<strong>and</strong>ra<br />
24<br />
23<br />
The<br />
Leicester<br />
Building<br />
13 to 41<br />
25<br />
26<br />
2<br />
2<br />
Bignold Primary School<br />
34<br />
El Sub<br />
<strong>St</strong>a<br />
5<br />
1<br />
Marlborough House<br />
© Crown Copyright 2011 All rights reserved. Licence No. 100019747<br />
9<br />
The Pavilion<br />
7<br />
32.0m<br />
El Sub <strong>St</strong>a<br />
6<br />
13<br />
31.7m<br />
31.7m<br />
1<br />
5<br />
8<br />
2<br />
4<br />
7<br />
1<br />
3<br />
6<br />
9<br />
10<br />
11<br />
30.2m<br />
Sunday School<br />
<strong>St</strong> <strong>St</strong>ephens Gate<br />
Medical Centre<br />
Surgery<br />
BRISTOL TERRACE<br />
1<br />
68<br />
CROOKS PLACE<br />
30.2m<br />
Chapel Field Road<br />
Methodist Church<br />
ST STEPHENS ROAD<br />
Clinic<br />
44<br />
42<br />
54<br />
31<br />
2<br />
45<br />
29.3m<br />
1<br />
19a<br />
TCB<br />
2<br />
19c 19b<br />
40<br />
19<br />
ST STEPHENS SQUARE<br />
29<br />
34<br />
CROOKS PLACE<br />
Ellendale House<br />
Kindergarten Sch<br />
PH<br />
29<br />
25<br />
30<br />
20<br />
14<br />
3<br />
Hall<br />
28.3m<br />
40<br />
21<br />
33.8m<br />
13<br />
19<br />
13<br />
17<br />
24<br />
Surgery<br />
1<br />
Tower<br />
(remains of)<br />
DW<br />
1 to 24<br />
Ketts Court<br />
2<br />
PH<br />
PH<br />
101<br />
Needham Place<br />
15<br />
9<br />
1<br />
3<br />
1<br />
CRANWORTH GARDENS<br />
Planning Application No - 10/01787/F & 10/01788/L<br />
Site Address - <strong>Former</strong> <strong>Norfolk</strong> & <strong>Norwich</strong> <strong>Hospital</strong> <strong>site</strong>, <strong>St</strong> <strong>St</strong>ephens Road<br />
Scale<br />
-<br />
1:2,000<br />
PLANNING SERVICES<br />
80<br />
<strong>St</strong> <strong>St</strong>ephens Terrace<br />
78<br />
70<br />
33<br />
81<br />
21<br />
29.0m<br />
2<br />
15<br />
11<br />
11a<br />
4<br />
3<br />
DW<br />
15<br />
KINGSLEY ROAD<br />
WOOD STREET<br />
22<br />
20<br />
13<br />
21<br />
22<br />
23<br />
COBURG STREET<br />
7<br />
9<br />
TCBs<br />
30<br />
11<br />
25<br />
32<br />
14<br />
PH<br />
29.9m<br />
31<br />
26<br />
28<br />
16<br />
2<br />
32<br />
34<br />
4<br />
7<br />
32<br />
VICTORIA STREET<br />
36<br />
22<br />
28.7m<br />
34<br />
24<br />
10<br />
MALTHOUSE ROAD<br />
36<br />
12<br />
41<br />
Subway<br />
Subway<br />
14<br />
24<br />
22<br />
20<br />
48<br />
Gate<br />
(<strong>site</strong> of)<br />
18<br />
46<br />
City Wall<br />
(remains of)<br />
31.1m<br />
12<br />
8<br />
10<br />
2<br />
55<br />
6<br />
164<br />
51<br />
59<br />
13<br />
48 to 62<br />
25<br />
REGINA ROAD<br />
17<br />
19<br />
21<br />
23<br />
53<br />
49<br />
15<br />
57


