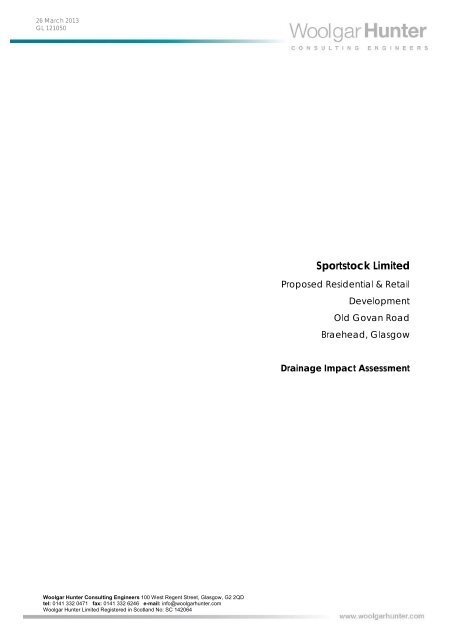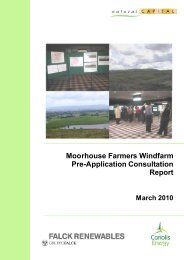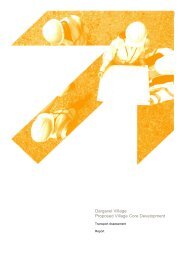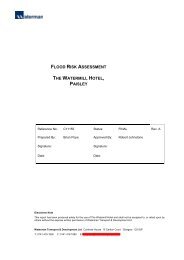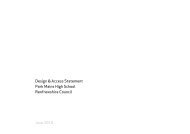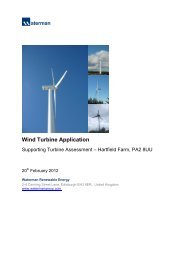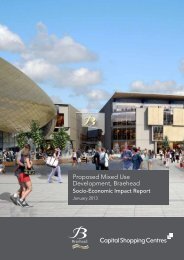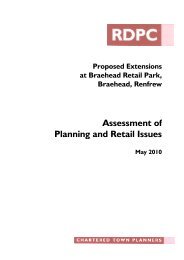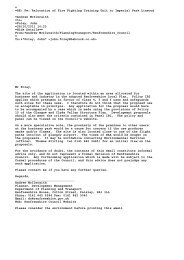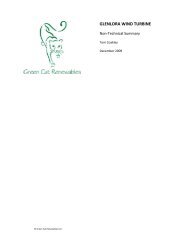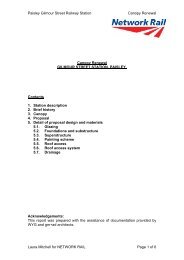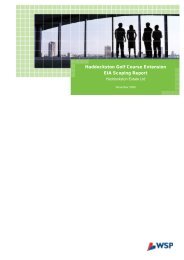Drainage Impact Assessment - Renfrewshire Council
Drainage Impact Assessment - Renfrewshire Council
Drainage Impact Assessment - Renfrewshire Council
You also want an ePaper? Increase the reach of your titles
YUMPU automatically turns print PDFs into web optimized ePapers that Google loves.
26 March 2013<br />
GL 121050<br />
Woolgar Hunter Consulting Engineers 100 West Regent Street, Glasgow, G2 2QD<br />
tel: 0141 332 0471 fax: 0141 332 6246 e-mail: info@woolgarhunter.com<br />
Woolgar Hunter Limited Registered in Scotland No: SC 142064<br />
Sportstock Limited<br />
Proposed Residential & Retail<br />
Development<br />
Old Govan Road<br />
Braehead, Glasgow<br />
<strong>Drainage</strong> <strong>Impact</strong> <strong>Assessment</strong>
Contents<br />
1.0 Introduction<br />
2.0 Site Location and Description<br />
3.0 Development Proposals<br />
3.1 General<br />
3.2 <strong>Drainage</strong> Requirements<br />
3.2.1 Existing Scottish Water Sewers Layout<br />
3.2.2 <strong>Drainage</strong> Strategy<br />
3.3 Foul Water <strong>Drainage</strong><br />
3.4 Surface Water <strong>Drainage</strong><br />
3.4.1 Surface Water Management Strategy<br />
3.4.2 Roof Run-off<br />
3.4.3 Car Park Run-off<br />
3.4.4 External Hard Standing<br />
4.0 Greenfield Run-off<br />
5.0 Attenuation Volumes<br />
6.0 Flood Risk <strong>Assessment</strong><br />
6.1 General<br />
6.2 Fluvial Flooding<br />
6.3 Pluvial Flooding<br />
6.4 Site Access and Egress<br />
7.0 Conclusions<br />
Appendices<br />
Appendix A – Co-ordinated Existing Services Layout
1.0 INTRODUCTION<br />
Woolgar Hunter have been appointed by Sportstock Limited to prepare a <strong>Drainage</strong><br />
<strong>Impact</strong> <strong>Assessment</strong> to support an application for Outline Planning Permission, for a<br />
proposed retail and residential development at Old Govan Road, Braehead, Renfrew.<br />
The purpose of this report is to demonstrate to <strong>Renfrewshire</strong> <strong>Council</strong>, as Planning<br />
Authority, and the relevant Planning Consultees, these being Scottish Water and the<br />
Scottish Environmental Protection Agency (SEPA) that the proposed development will<br />
not be at an unacceptable level of Flood Risk, can be drained in a sustainable<br />
manner, and will not increase the risk of flooding elsewhere.<br />
2.0 SITE LOCATION AND DESCRIPTION<br />
The proposed site is located to the south of Old Govan Road and west of Kings Inch<br />
Road, Braehead, Renfrew at OS Grid Reference NS 518669.<br />
The south and west boundaries are formed by existing industrial sites.<br />
The site is L shaped and is approximately 6.26ha, as shown in Figure 1 below.<br />
Historically the site has been occupied by factory units and hardstanding and as such<br />
is considered as brownfield. The site is level with a fall of approximately 1m from the<br />
southeast corner to the northwest corner.<br />
With regards to existing sewers serving the site there is a 525mm diameter vitrified clay<br />
combined sewer which runs along Govan Road and a 300mm diameter vitrified clay<br />
combined sewer running along the east boundary of the site and to the west of Kings<br />
Inch Road.<br />
The only other services noted to be present on site are British Telecom underground<br />
plant and telegraph poles and Scottish Power cables which served the existing<br />
buildings on the site. These are noted as Presumed out of use.<br />
Figure 1 – Site Location Plan
3.0 DEVELOPMENT PROPOSALS<br />
3.1 General<br />
The proposed development will comprise of the following;<br />
i. A Class 1 Retail Store incorporating external play areas, associated carparking<br />
and service yard.<br />
ii. The neighbouring site land will comprise of 150 residential units. The layout and<br />
formation of the dwelling units is unknown but it will likely form a mix of single<br />
dwelling and flatted accommodation, accessed by a 5.5m housing road.<br />
The approximate summary of the site areas is given in Section 3.4. It is not proposed<br />
that any major remodelling is required but there is a re-grading exercise to provide<br />
suitable platforms on which the development can take place.<br />
3.2 <strong>Drainage</strong> Requirements<br />
3.2.1 Existing Scottish Water Sewers Layout<br />
The Scottish Water sewer records indicate there are combined sewers present in Old<br />
Govan Road and off King’s Inch Road, which it is proposed we would utilise to serve<br />
the site. Refer to Appendix A for a copy of the Coordinated Existing Site Services<br />
Drawing No 12001GA-20-005.<br />
3.2.2 <strong>Drainage</strong> Strategy<br />
The strategy will ensure that flow of surface water from the development into the public<br />
system is minimised and will be limited to the pre-development 2 year greenfield runoff<br />
with all design parameters agreed with Scottish Water and <strong>Renfrewshire</strong> <strong>Council</strong>.<br />
3.3 Foul Water <strong>Drainage</strong><br />
Foul water generated from the development will be directed into the existing Scottish<br />
Water combined sewers which as noted above are present in Old Govan Road and off<br />
King’s Inch Road. There will be 1 connection, for the retail unit development site with<br />
likely 2 connections for the residential site.<br />
Reference was made to the Scottish Water Asset Capacity Search facility. This<br />
indicates that there is current capacity within the existing sewer network. From this, it is<br />
not expected that there should be any foul drainage constraint, as the foul discharge<br />
from the development will remain relatively small.<br />
A <strong>Drainage</strong> <strong>Impact</strong> <strong>Assessment</strong> form has been submitted to Scottish Water for<br />
confirmation of this position.<br />
Foul flow rates from the proposed development have been calculated using the<br />
Probability Method to Annex B of BS EN 752 : 2008 as shown in Figure 2 below for the<br />
retail unit. The foul flow rates from the proposed residential units have been based on<br />
the guidance provided in Sewers for Scotland, 2nd Edition, Clause 2.20. The design<br />
flows for foul gravity sewers should be 4000 litres per unit per 24 hours.
Anticipated Foul <strong>Drainage</strong> Flows<br />
The following is an assessment of the foul flow rates generated from the respective<br />
parts of the development.<br />
Retail Development Flow Rates<br />
The total Discharge Units from the anticipated appliances within the unit ∑DU = 16.7<br />
Applying a Frequency Factor (constant) for frequent use kDU = 0.7<br />
Flow Rate Q = kDU [∑DU] 0.5<br />
Q = 0.7 [16.7] 0.5<br />
Q = 2.9 l/s<br />
Estimated Peak Flow Rate for Building = 2.9 litres per second.<br />
Residential Development Flow Rates<br />
The total Flow Rate Q = 4000 litres/unit x 150 dwelling units.<br />
Q = 600000 litres per day. Equating this to a rate per second.<br />
Q = 6.9 l/s<br />
Estimated Peak Flow Rate for Residential Portion of the Site = 6.9 litres per second.<br />
Combined Total Site Development Flow Rates<br />
Combining the total foul flow rates generated from the site, the Estimated Peak Flow<br />
Rate = 9.8 litres per second.<br />
3.4 Surface Water <strong>Drainage</strong><br />
3.4.1 Surface Water Management Strategy<br />
The site is brownfield and is currently occupied by buildings, hardstanding and<br />
landscape areas. As such, surface water falling onto the site will dissipate by a<br />
combination of overland flow, infiltration, evaporation and evapotranspiration.<br />
Surface water generated from the development will be controlled in accordance with<br />
the “Sustainable Urban <strong>Drainage</strong> Systems, Design Manual for Scotland and Northern<br />
Ireland, issued by CIRIA”, in the following manner;<br />
Surface water from the proposed development will be attenuated to a runoff<br />
flow equivalent to the 2 year Greenfield, for up to a 1:30 year storm event with all<br />
storage below ground. The 1:200 year storm plus climate change will be assessed<br />
and if practicable stored below ground. If not the risk of flooding of the building<br />
or impact on the safe access and egress from the building will be assessed in<br />
accordance with <strong>Renfrewshire</strong> <strong>Council</strong>s <strong>Drainage</strong> <strong>Assessment</strong> – Notes for<br />
Guidance document.
Surface water runoff from the roof areas will undergo one level of treatment<br />
Surface water runoff from the car parks will undergo two levels of treatment.<br />
Surface water runoff from the service yard will undergo two levels of treatment.<br />
Surface water runoff from the access roads will undergo two levels of treatment.<br />
This will be achieved as follows:<br />
3.4.2 Retail Roof Runoff (Area 3537m 2 )<br />
Surface water generated from the building roofs will be directed into filter trenches<br />
located in the landscape areas, this will provide the necessary treatment and<br />
attenuation, prior to discharge into the combined sewer.<br />
3.4.3 Residential Roof Runoff (Area 19091m 2 )<br />
Surface water generated from the building roofs will be directed into the porous<br />
make ups located beneath the car park running surfaces, which will provide the<br />
necessary treatment and attenuation, prior to discharge into the combined sewer.<br />
As the formation of the development is unknown at this stage, it is suggested that<br />
70% of the site area is taken as contributory to the run off generated. This will be<br />
divided into 50% as roof run off and 20% as roads and car parking.<br />
3.4.4 Retail Car Park Runoff (Area 10355m 2 )<br />
Surface water generated from the carpark and access road will be subjected to two<br />
levels of treatment.<br />
The surface of the car parks will comprise permeable paviours/porous asphalt with<br />
a stone reservoir below, this will provide the two levels of treatment.<br />
The water will then be discharged via an attenuation manhole to the combined sewer.<br />
3.4.5 Residential Car Park and Access Road Runoff (Area 7636m 2 )<br />
Surface water generated from the carpark and access road will serving the residential<br />
development will be subjected to two levels of treatment.<br />
The surface of the car parks will comprise permeable paviours/porous asphalt with<br />
a stone reservoir below, this will provide the necessary two levels of treatment.<br />
The access road will comprise of a perimeter swale with a wrapped stone filter<br />
trench below, which will provide the necessary two levels of treatment.<br />
The combined water generated will then be discharged via an attenuation manhole<br />
to the combined sewer.
3.4.4 Retail External Hardstandings (Area 10608m 2 )<br />
The surface water from these areas will be treated by a combination of bioretention<br />
features and filter trenches before discharging to the combined sewer. This will provide<br />
the required two levels of treatment.<br />
The proposed SUDS measures will accommodate storm events up to a 200 year return<br />
period including 20% increase for climate change.<br />
Due to the site topography, being relatively flat, will be retaining the 1 in 200 year storm<br />
within the site, prior to discharge at a controlled rate to the combined sewers.<br />
4.0 Greenfield Runoff<br />
An estimation of the Greenfield Run - off rate has been carried out using Micro<br />
<strong>Drainage</strong> QBAR software as indicated in Figure 3a & 3B below.<br />
The discharge rate in each case, is to be agreed by Scottish Water and <strong>Renfrewshire</strong><br />
<strong>Council</strong>.<br />
Figure 3a – Retail Greenfield Run – off.<br />
Based on a total site area of 24493m 2 this has been calculated at 20.2l/s, equivalent to<br />
8.2l/s/Ha.
Fig 3b – Residential Greenfield Run – off<br />
Based on a total site area of 38182m 2 this has been calculated at 31.5l/s, equivalent to<br />
8.2l/s/Ha.<br />
This provides a combined greenfield run – off of 51.7l/s for the full development site.
5.0 Attenuation Volumes<br />
We have carried out an assessment of the attenuation volume required for various return<br />
periods and storm durations and these are shown in Figure 4a and 4b below. This has<br />
been divided between the retail and residential portions of the site.<br />
Figure 4a – Retail Attenuation Calculation<br />
This revealed for a 1:200 year storm the critical storm duration is 540minutes and requires<br />
attenuation of 1229m 3 .
Figure 4b – Residential Attenuation Calculation<br />
This revealed for a 1:200 year storm the critical storm duration is 540minutes and requires<br />
attenuation of 1439m 3 .
6.0 Flood Risk <strong>Assessment</strong><br />
6.1 General<br />
An extract from the SEPA Flood Map is shown in Figure 5 below. The map indicates that<br />
the site is not at risk from flooding under a 1;200 year (0.5% AER) storm event.<br />
Figure 5<br />
Notwithstanding this we have also considered the following;<br />
Risks to the development and risks arising from the development.<br />
Considerations of the vulnerability of the end users and arrangements for the safe<br />
access and egress to/from the development.<br />
The primary risks of flooding to the development are from fluvial and pluvial flooding,<br />
which are assessed below.<br />
6.2 Fluvial Flooding<br />
The only possible source of flooding in the vicinity of the site is from the River Clyde. The<br />
development is relatively flat with an average ground level of +7.2m AOD, which is<br />
some 2.2m above the land adjacent to the River Clyde level.<br />
We therefore consider that there is adequate distance from the River Clyde and<br />
freeboard that fluvial flooding does not pose a threat to the development.
6.3 Pluvial Flooding<br />
There are two instances when pluvial flooding may be a problem;<br />
During the initial soil strip, when rainwater has a reduced ability to percolate<br />
through the exposed sub soil. At present the site is covered with roof or<br />
hardstanding, ie impermeable and as such we do not consider this condition to<br />
be a concern.<br />
Upon completion of the development when the surface water can drain across<br />
impermeable surfaces without being contained on site. The surface water system<br />
will be designed to store all rainwater on site.<br />
6.4 Site Access and Egress<br />
As the site will be designed for a 1:200 year plus climate change storm, stored below<br />
ground, and fluvial flooding is not considered to be a risk, there is no risk to safe access<br />
and egress.<br />
7.0 Conclusions<br />
The proposed drainage design satisfies all elements of the current guidelines with<br />
regards to impacting on the existing sewers network and surrounding areas.<br />
Prepared By ………………………………. Checked By ……………………………………….<br />
Jim sharp Sandy Porter<br />
BSc (Hons) CEng MICE BSc CEng MICE
Appendix A<br />
Co-ordinated Existing Services Layout
Co-ordinated Services Layout
UK Offices<br />
Glasgow<br />
100 West Regent Street, Glasgow, G2 2QD<br />
Tel: 0141 332 0471 Fax: 0141 332 6246<br />
Manchester<br />
Portland Tower, 53 Portland Street, Manchester, M1 3LF<br />
Tel: 0161 228 3889 Fax: 0161 238 4967


