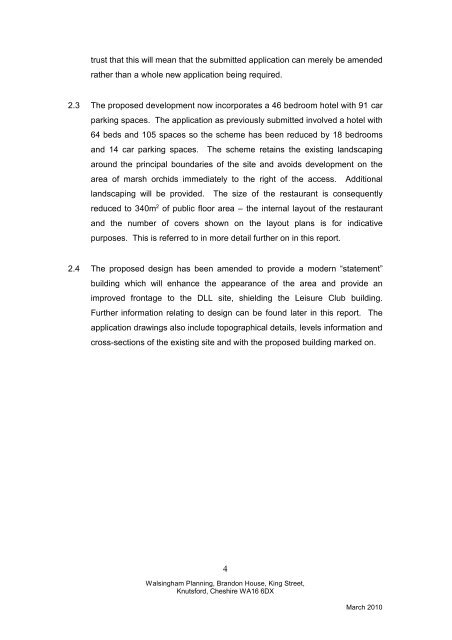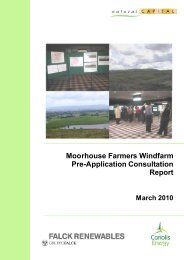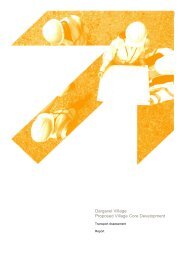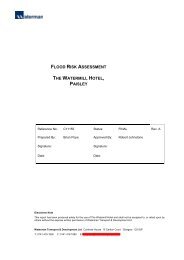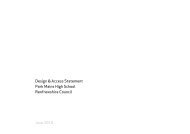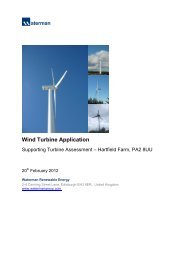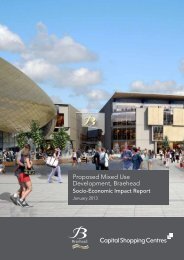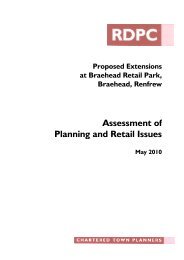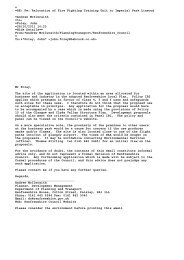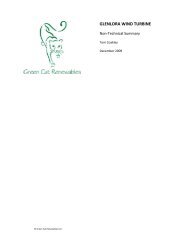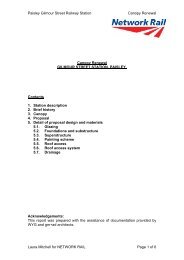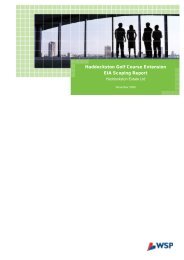Supporting documents - Renfrewshire Council
Supporting documents - Renfrewshire Council
Supporting documents - Renfrewshire Council
Create successful ePaper yourself
Turn your PDF publications into a flip-book with our unique Google optimized e-Paper software.
2.3<br />
2.4<br />
trust that this will mean that the submitted application can merely be amended<br />
rather than a whole new application being required.<br />
The proposed development now incorporates a 46 bedroom hotel with 91 car<br />
parking spaces. The application as previously submitted involved a hotel with<br />
64 beds and 105 spaces so the scheme has been reduced by 18 bedrooms<br />
and 14 car parking spaces. The scheme retains the existing landscaping<br />
around the principal boundaries of the site and avoids development on the<br />
area of marsh orchids immediately to the right of the access. Additional<br />
landscaping will be provided. The size of the restaurant is consequently<br />
reduced to 340m 2 of public floor area – the internal layout of the restaurant<br />
and the number of covers shown on the layout plans is for indicative<br />
purposes. This is referred to in more detail further on in this report.<br />
The proposed design has been amended to provide a modern “statement”<br />
building which will enhance the appearance of the area and provide an<br />
improved frontage to the DLL site, shielding the Leisure Club building.<br />
Further information relating to design can be found later in this report. The<br />
application drawings also include topographical details, levels information and<br />
cross-sections of the existing site and with the proposed building marked on.<br />
4<br />
Walsingham Planning, Brandon House, King Street,<br />
Knutsford, Cheshire WA16 6DX<br />
March 2010


