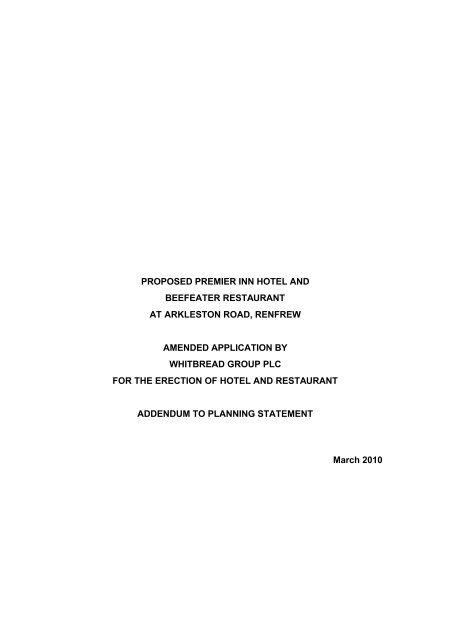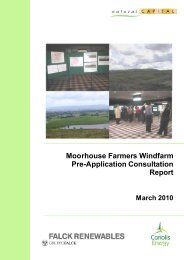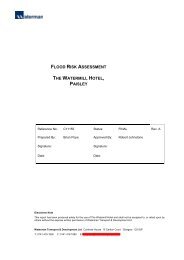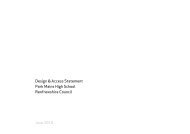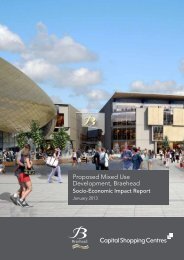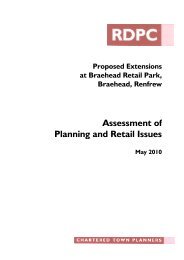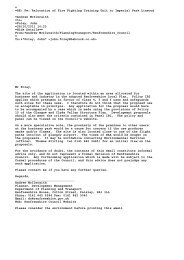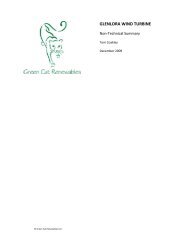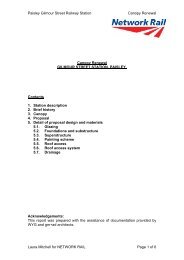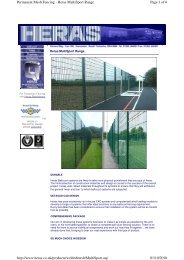Supporting documents - Renfrewshire Council
Supporting documents - Renfrewshire Council
Supporting documents - Renfrewshire Council
Create successful ePaper yourself
Turn your PDF publications into a flip-book with our unique Google optimized e-Paper software.
PROPOSED PREMIER INN HOTEL AND<br />
BEEFEATER RESTAURANT<br />
AT ARKLESTON ROAD, RENFREW<br />
AMENDED APPLICATION BY<br />
WHITBREAD GROUP PLC<br />
FOR THE ERECTION OF HOTEL AND RESTAURANT<br />
ADDENDUM TO PLANNING STATEMENT<br />
March 2010
1.0<br />
1.1<br />
1.2<br />
INTRODUCTION<br />
This addendum to the Planning Statement submitted with the Planning<br />
Application No. 09/0249/PP, has been prepared following a meeting held at<br />
<strong>Renfrewshire</strong> <strong>Council</strong> Offices on 18 August 2009. The meeting was<br />
convened following receipt of a letter from the Head of Planning at<br />
<strong>Renfrewshire</strong> <strong>Council</strong> dated 17 June 2009. The letter raised a number of<br />
concerns of the <strong>Council</strong> in respect of the planning application, both matters of<br />
principle and of detail. The meeting on 18 August 2009 dealt mainly with the<br />
broad issues of the principle of the development because it was the<br />
applicant’s view that, if it is not possible to gain the Officer’s support on the<br />
principle of the development, there is no point in instructing further surveys<br />
and reports on detailed issues for, even if these were considered acceptable,<br />
the development may still fail on policy grounds.<br />
As a result of the meeting and work undertaken by the client’s project team<br />
since that time, the scheme has been amended. This Addendum to the<br />
Planning Statement, therefore, both explains and outlines the proposed<br />
amended scheme and seeks to address issues discussed at the August<br />
meeting.<br />
2<br />
Walsingham Planning, Brandon House, King Street,<br />
Knutsford, Cheshire WA16 6DX<br />
March 2010
2.0<br />
2.1<br />
2.2<br />
AMENDED PROPOSED SCHEME<br />
The proposed scheme has been amended from that submitted as part of the<br />
planning application and the following amended plans are submitted:-<br />
1133(-)001 Proposed Site Plan<br />
1133(-)002 Proposed Ground Floor Plan<br />
1133(-)003 Proposed First Floor Plan<br />
1133(-)004 Proposed Second Floor Plan<br />
1133(-)005 Proposed Roof Plan<br />
1133(-)006 Proposed South West and North East Elevations<br />
1133(-)007 Proposed South East and North West Elevations<br />
1133(-)008 Proposed 3D Images<br />
1133(-)009 3D Images<br />
1133(L-)001 Location Plan and Aerial View of the Site<br />
1133L(-)002 Existing Site and Proposed Sections<br />
1133L(-)003 Existing Site Sections Indicative 3D Images<br />
1:1250 Location Plan (Red Edged)<br />
The application site has been reduced in area and now avoids any<br />
infringement of the existing David Lloyd Leisure Centre car park. This<br />
simplifies the proposed development considerably. It avoids any conflict with,<br />
or loss of car parking spaces from, the David Lloyd Leisure site – the DLL site<br />
will continue to operate as existing. Whilst the application site is altered from<br />
that originally submitted, it is reduced in area rather than the application site<br />
being increased. The applicants 3<br />
Walsingham Planning, Brandon House, King Street,<br />
Knutsford, Cheshire WA16 6DX<br />
March 2010
2.3<br />
2.4<br />
trust that this will mean that the submitted application can merely be amended<br />
rather than a whole new application being required.<br />
The proposed development now incorporates a 46 bedroom hotel with 91 car<br />
parking spaces. The application as previously submitted involved a hotel with<br />
64 beds and 105 spaces so the scheme has been reduced by 18 bedrooms<br />
and 14 car parking spaces. The scheme retains the existing landscaping<br />
around the principal boundaries of the site and avoids development on the<br />
area of marsh orchids immediately to the right of the access. Additional<br />
landscaping will be provided. The size of the restaurant is consequently<br />
reduced to 340m 2 of public floor area – the internal layout of the restaurant<br />
and the number of covers shown on the layout plans is for indicative<br />
purposes. This is referred to in more detail further on in this report.<br />
The proposed design has been amended to provide a modern “statement”<br />
building which will enhance the appearance of the area and provide an<br />
improved frontage to the DLL site, shielding the Leisure Club building.<br />
Further information relating to design can be found later in this report. The<br />
application drawings also include topographical details, levels information and<br />
cross-sections of the existing site and with the proposed building marked on.<br />
4<br />
Walsingham Planning, Brandon House, King Street,<br />
Knutsford, Cheshire WA16 6DX<br />
March 2010
3.0<br />
3.1<br />
3.2<br />
LOCATION OF THE APPLICATION SITE – POLICY IB11<br />
With respect to the location of the application site, outside the defined town<br />
centre area, officers’ attention is drawn to Section 5 of the submitted Planning<br />
Statement which contains considerable information on this matter. In<br />
addition, Section 5 of the Transport Statement, dealing with the access of the<br />
site by sustainable modes, is also of particular relevance.<br />
At the August meeting, officers’ asked for additional information in respect of<br />
a key Local Plan Policy IB11. This Policy deals with hotels, guesthouses and<br />
bed and breakfast accommodation and sets out a number of criteria which a<br />
proposal for a new hotel has to meet. These criteria are considered in the<br />
following paragraphs of this report.<br />
(a) Assistance to Business and Tourism<br />
Whilst the site is not located within the Airport Campus or Hillington<br />
Industrial Estate, it is well related to both these areas and will serve both<br />
business travellers and tourists. During the week, it is likely that the hotel<br />
will be primarily used by business people using the airport or visiting<br />
companies and sites within the area. Given the site’s location in relation<br />
to the airport, the proposed hotel will also be a valuable facility for<br />
travellers and holiday makers as well as providing an ideal base for those<br />
visiting the Paisley area and 5<br />
Walsingham Planning, Brandon House, King Street,<br />
Knutsford, Cheshire WA16 6DX<br />
March 2010
(b)<br />
the wider Glasgow region. On these grounds, it is considered that<br />
criterion (a) of Policy IB11 is satisfied.<br />
Amenity, Highways and Parking Arrangements and Noise<br />
The amenity of the area will be visually enhanced by the proposed<br />
development. There will be no adverse effect to any adjoining<br />
development.<br />
The Transport Statement prepared by Dennis Wilson Partnership,<br />
considers the original proposed development in detail and concluded that<br />
there was no adverse effect in terms of traffic and parking. The <strong>Council</strong>’s<br />
Transportation Section had no objections to the original scheme,<br />
although suggested a condition relating to parking at the DLL site be<br />
provided. A further statement has been prepared by DWP in respect of<br />
the amended scheme now submitted and is attached to this Planning<br />
Statement. The reduced scheme, involving a smaller number of rooms<br />
and reduced floor space will consequently have less impact on the<br />
surrounding roads and access points in terms of traffic generation.<br />
There is an appropriate number of car parking spaces proposed for the<br />
size of the development and there will be no impact on the DLL car park.<br />
In terms of traffic/parking and in respect of highway matters, the<br />
proposed development complies with criterion (b).<br />
In respect of noise, the proposed use is not a noise generating one.<br />
There should be no effect on the surrounding residents as most people<br />
using the car park will be staying in the hotel which will mean that there<br />
will be no late night noise from people leaving the premises. In terms of<br />
motorway/airport noise to hotel guests, I can advise that all the rooms will<br />
be at least double-glazed which will limit or remove any disturbance from<br />
outside noise. All Premier Inn sites are well managed, 24 hours a day<br />
and Premier Inn offer a “guaranteed good night’s sleep” or guests qualify<br />
for a complete refund. Moreover, the building has been sited to comply<br />
with the <strong>Council</strong> policy of having no building within 35 metres of the<br />
adjoining motorway. Criterion 6<br />
Walsingham Planning, Brandon House, King Street,<br />
Knutsford, Cheshire WA16 6DX<br />
March 2010
(c)<br />
(d)<br />
(b) is therefore complied with in terms of noise.<br />
Design to be appropriate and in keeping with the area and surrounding<br />
development<br />
The design of the proposed hotel was discussed at the meeting with the<br />
planning officers in August. The amended design has been prepared on<br />
the basis of those discussions and in the light of subsequent<br />
correspondence with the Case Officer. The amended building is of a<br />
high quality, striking modern design which will make a statement within<br />
the area whilst respecting surrounding development. The proposed<br />
building is two-three storeys in height with a mixture of external materials,<br />
including painted render and coloured cladding which gives interest and<br />
articulation to the building. The roofs are a mixture of flat and inverted<br />
pitch (butterfly) profiles. It is understood that the planners’ preference<br />
was for flat roofs but for construction and maintenance reasons it has not<br />
been possible to have a flat roof across all parts of the building.<br />
Furthermore, the proposed roof plan will allow plant and equipment to be<br />
hidden from view and, particularly relevant given the location of the site<br />
in close proximity to the airport, may serve to discourage birds<br />
congregating on the roof.<br />
The proposed design achieves the aims of Policy IB11 by being<br />
appropriate and respecting the surrounding development.<br />
The development should be located on or easily accessible from a<br />
distributor road<br />
The officer’s attention is drawn to paragraph 2.1 of the Planning<br />
Statement submitted with the application which discusses the location of<br />
the site and section 2.3 of the Transport Statement. The site is located<br />
on the A741, Arkleston Road, less than one mile from Junction 27 of the<br />
M8 Motorway. It is well located in terms of the road network in this part<br />
of the borough and it is therefore considered that criterion (d) is met.<br />
7<br />
Walsingham Planning, Brandon House, King Street,<br />
Knutsford, Cheshire WA16 6DX<br />
March 2010
3.3<br />
(e)<br />
Location with respect to town centres, airports and major<br />
business/industrial development areas<br />
This criterion requires large hotels to be located within or adjacent to<br />
town centres; within the Airport Campus or in association with major<br />
businesses or industrial development areas. (Our emphasis)<br />
Firstly, the applicant would challenge whether this is a large hotel in the<br />
normal sense of the term. This is a budget hotel comprising of beds and<br />
restaurant which provides breakfast and meals to customers. There are<br />
no conference or leisure facilities provided as part of the proposed<br />
development – facilities which are normally to be found in large hotels.<br />
Moreover, the hotel now comprises 30% fewer beds than originally<br />
proposed and is therefore smaller in size than the original scheme. The<br />
application site is not located within a town centre but is very well located<br />
with respect to the Airport and nearby business park. Section 5 of the<br />
Planning Statement submitted with the application, considered the<br />
location of the site in some detail. It is contended that the application site<br />
is located “in association with major business or industrial development<br />
areas” and therefore meets the requirements of criterion (e).<br />
Officers are respectfully reminded that compliance with planning policy is<br />
only the start of the assessment of any planning application and that<br />
officers are required to also consider material considerations. It is the<br />
applicant’s contention that the site is located between the key areas of<br />
the airport and the business park and will serve all areas extremely well<br />
and is closer to these areas than the centre of Paisley. Moreover, with<br />
respect to sequential site selection, Local Authorities are reminded in<br />
paragraph 16 of SPP8 to adopt a flexible and pragmatic approach in<br />
terms of their assessment of proposed development.<br />
Overall, the proposed development complies with Policy IB11 in all respects<br />
and that, when taken with the other material considerations relating to<br />
application, it represents an 8<br />
Walsingham Planning, Brandon House, King Street,<br />
Knutsford, Cheshire WA16 6DX<br />
March 2010
4.0<br />
4.1<br />
4.2<br />
4.3<br />
acceptable form of development in this location and is in line with the aims of<br />
both national and local policy. This is particularly the case given the reduced<br />
nature of the development now proposed.<br />
RAISON D’ETRE FOR SITE SELECTION<br />
Until 2008 David Lloyd Leisure (DLL) was owned by Whitbread and formed<br />
part of Whitbread Group Plc (the applicants of the current application). In<br />
February 2008, the DLL Group was sold off in a deal which related to the<br />
disposal of all DLL sites. At the Renfrew site, and a small number of other<br />
sites, Whitbread reserved the right to acquire, for a small nominal fee, an area<br />
within the DLL site for the building of one of its Premier Inns. The application<br />
site will be formerly acquired by Whitbread according to the Agreement<br />
between the company and DLL, subject to planning permission being granted.<br />
DLL are fully supportive of the proposal to build a Premier Inn on the<br />
application site, which currently comprises an unused part of the DLL site.<br />
Officers referred at the August meeting to some perceived allegation that<br />
there had been previous “plans” for a hotel in this location. The reference to<br />
this may have been derived from paragraph 3.4 of the Planning Statement<br />
submitted with the application. The applicants confirm that the “plans”<br />
represented the company’s intention rather than any formal plan or planning<br />
application in respect of a hotel on this site.<br />
Whitbread recognises the potential for a further Premier Inn in the Paisley<br />
area. Demand for beds is strong 9<br />
Walsingham Planning, Brandon House, King Street,<br />
Knutsford, Cheshire WA16 6DX<br />
March 2010
4.4<br />
4.5<br />
5.0<br />
5.1<br />
(even in these difficult economic times) and demand at the two existing<br />
Premier Inn hotels (at Phoenix Retail Park and at Glasgow Airport)<br />
demonstrate the potential for a further hotel in the Paisley area. Whitbread is<br />
keen to develop the potential of the area through the development of a further<br />
hotel, and is particularly mindful of the ongoing development at Hillington<br />
Business Park and planned development at Glasgow Airport including the<br />
terminal extension as part of the overall Master Plan for the Airport.<br />
The company does not have the potential to acquire ownership of any other<br />
site for a nominal fee as is the case in terms of the application site. There is<br />
no room for further expansion of the Glasgow Airport Premier Inn or the<br />
Glasgow Paisley Premier Inn at Phoenix Park. Those are the only two Premier<br />
Inns in the <strong>Renfrewshire</strong> <strong>Council</strong> area.<br />
The company has no intention of acquiring a site elsewhere in the area for a<br />
46 bed hotel (see Section 5 below) because the acquisition costs of a new<br />
site would be prohibitive in terms of the development of a budget hotel of this<br />
size. All Premier Inn sites are required to be financially viable on their own<br />
merits and, if costs of land acquisitions have to be factored into the<br />
development of a 46 bed hotel (as in the case of the application site), this<br />
would render the whole development unviable. If planning permission is not<br />
forthcoming on this site, the opportunity for the development of a new hotel in<br />
the Paisley area will not be realised and the potential investment in terms of<br />
money and jobs will be lost to the area. The option to acquire this land to<br />
enable the development of Premier Inn at this site expires in mid-2010, after<br />
which the opportunity may well be lost forever.<br />
ALTERNATIVE SITES<br />
<strong>Council</strong> officers suggested, at the August meeting, that as an alternative to<br />
development of the application site Whitbread, should consider the purchase<br />
of an alternative site elsewhere, either in the defined town centre or an<br />
existing vacant hotel. For the reasons outlined above, Whitbread have no<br />
intention of acquiring a new site elsewhere in the area for the building of a 46<br />
bed hotel when they have the 10<br />
Walsingham Planning, Brandon House, King Street,<br />
Knutsford, Cheshire WA16 6DX<br />
March 2010
5.1.1<br />
5.1.2<br />
option to purchase the application site for a peppercorn amount as part of the<br />
DLL Agreement. However, for the purpose of this report, and to assist<br />
officers in the deliberations of this application, two alternative sites in the<br />
areas have been considered, as suggested by the officers.<br />
Former Arnotts Site<br />
This is a large site (3.92 acres) in the centre of Paisley, including a local<br />
landmark building – the previous Arnotts department store. An outline<br />
planning application ( reference number 09/0528 EP) has been approved for<br />
a food store, retail and residential, with associated car parking involving part<br />
conversion of the Arnotts building and part new-build as a major regeneration<br />
scheme. The site is now under offer to a developer with the contract<br />
expected to be signed imminently. It is understood that the residential<br />
element of the scheme is on hold because of current market conditions and it<br />
is possible that the planning permission may be amended, or a new planning<br />
application submitted, to include offices within the scheme.<br />
This is a complicated site which will involve lengthy negotiations and<br />
discussions on the details of the scheme and there is no planning consent for<br />
a hotel as part of this development. There would be considerable acquisition<br />
costs or on-going leasehold costs and this, coupled with the constraints and<br />
complexity of the development, would render the site of no interest to<br />
Whitbread for a 46 bed Premier Inn.<br />
The Purple Hotel, Renfrew Road, King’s Inch Drive, Renfrew<br />
This is a recently built hotel, which it is understood, is vacant and unused. It<br />
is situated about 2 miles from the application site just off Junction 26 of the<br />
M8. The acquisition costs coupled with operational doubts as to whether it<br />
would “fit” the Premier Inn brand in terms of room sixes, restaurant etc., would<br />
mean that it is not viable for Whitbread to consider pursuing interest in this<br />
property. Moreover, its location outside the town centre, adjacent to a<br />
motorway junction, is comparable with that of the application site.<br />
11<br />
Walsingham Planning, Brandon House, King Street,<br />
Knutsford, Cheshire WA16 6DX<br />
March 2010
6.0<br />
6.1<br />
6.2<br />
7.0<br />
7.1<br />
7.2<br />
RESTAURANT<br />
The amended scheme proposes a much smaller development with bed<br />
numbers now proposed at 46 (previously 64); reduced car parking numbers;<br />
and a reduction in the size of the restaurant. The amended ground floor<br />
layout plan shows a suggested layout of the restaurant with covers included<br />
for illustrative purposes only. The officers expressed concern at the meeting<br />
in August that the restaurant would become a destination in its own right and<br />
thereby attracting customers and car borne traffic away from the town centre.<br />
The amended scheme reduces the number of indicative covers to below 150.<br />
It should be remembered that the maximum occupancy of the restaurant is<br />
never likely to be near its capacity – for example, hotel guests travelling alone,<br />
are likely to occupy a table for two to four people when dining. Not every 4<br />
seated table will have 4 people sitting at it.<br />
The restaurant is ancillary to the main use of the site as the hotel. While the<br />
restaurant is open to the public, it is likely that the majority of users will be<br />
staying in the hotel, other than a few local people who may well walk to the<br />
site. It is considered that it is unlikely that the restaurant would ever be a<br />
major attraction in its own right and it will have no material impact on the town<br />
centre restaurants.<br />
CONCLUSION<br />
The plans submitted with this Statement, as an amendment to the submitted<br />
application, show a smaller application site and incorporate a reduction in<br />
the number of bedrooms proposed, size of the restaurant and car parking<br />
spaces. The amended scheme has no impact on the existing David Lloyd<br />
Leisure site and is satisfactory from a highways point of view and in respect<br />
of car parking standards.<br />
It is considered that the proposed development accords in all respects with<br />
Policy IB11 of the Local Plan in that it will assist business and tourism; it will<br />
not be detrimental to the local 12<br />
Walsingham Planning, Brandon House, King Street,<br />
Knutsford, Cheshire WA16 6DX<br />
March 2010
7.3<br />
7.4<br />
area in terms of traffic, parking, noise generation or amenity; the design of<br />
the new buildings is appropriate and in keeping with the character of the<br />
surrounding area; the development is located on or in close proximity to a<br />
distributor road; and it is located in association with the airport and a major<br />
business or industrial development area.<br />
Whitbread’s agreement to purchase the site for a nominal amount means<br />
that this is the only site of interest to the company in terms of developing a<br />
budget hotel of this size in the Paisley area. Factoring in acquisition costs of<br />
any other site would mean that any such scheme would be rendered<br />
unviable. Alternative sites such as the Arnotts site in the centre of Paisley,<br />
or the Purple Hotel are not an option for the company to pursue because<br />
they would involve acquisition costs and because of the constraints of these<br />
site or buildings.<br />
The applicants respectfully urge the <strong>Council</strong> to give positive consideration to<br />
this additional information and be mindful of the material considerations of<br />
the application and the positive benefits this proposed development could<br />
bring to the area in terms of financial investment, jobs and an attractive<br />
facility for business users and tourists.<br />
13<br />
Walsingham Planning, Brandon House, King Street,<br />
Knutsford, Cheshire WA16 6DX<br />
March 2010
14<br />
Walsingham Planning, Brandon House, King Street,<br />
Knutsford, Cheshire WA16 6DX<br />
March 2010


