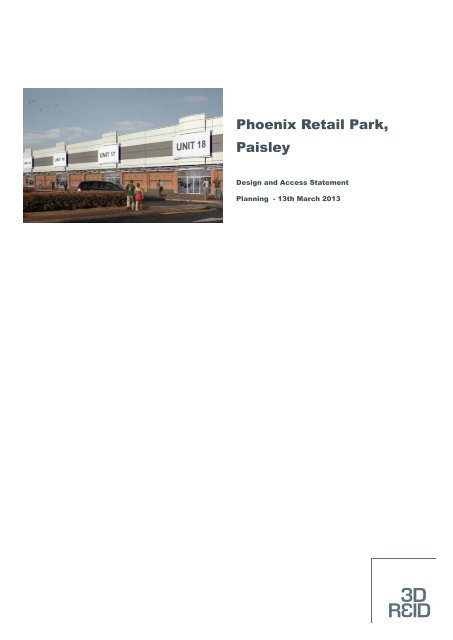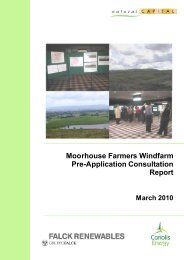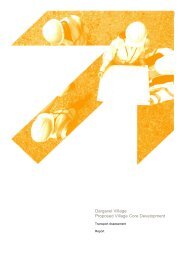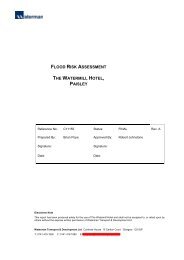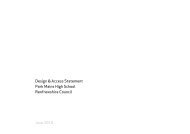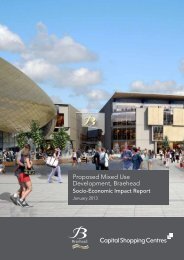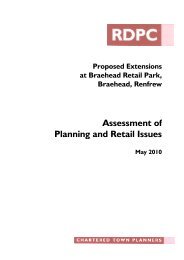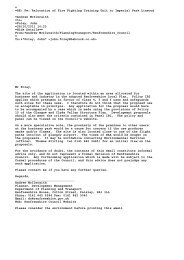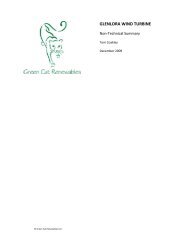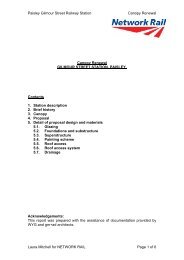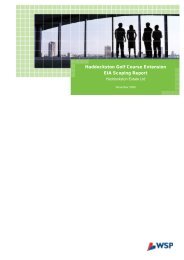Phoenix Retail Park, Paisley
Phoenix Retail Park, Paisley
Phoenix Retail Park, Paisley
Create successful ePaper yourself
Turn your PDF publications into a flip-book with our unique Google optimized e-Paper software.
<strong>Phoenix</strong> <strong>Retail</strong> <strong>Park</strong>,<br />
<strong>Paisley</strong><br />
Design and Access Statement<br />
Planning - 13th March 2013
contents<br />
1. The Planning Application<br />
Introduction<br />
2. Site Context<br />
Location & Topography<br />
3. Site<br />
Existing Uses and Activities<br />
4. The Vision<br />
Design Concept<br />
3
The Planning Application<br />
Introduction<br />
The planning application includes the following elements;<br />
• Unit 7 has a combined ground and first floor G.I.A. of 1859.6sqm,<br />
• Unit 14 has a combined ground and first floor G.I.A. of 1859.6sqm,<br />
• Unit 15 has a combined ground and first floor G.I.A. of 1859.6sqm,<br />
• Unit 16 has a combined ground and first floor G.I.A. of 1859.6sqm,<br />
• Unit 17 has a combined ground and first floor G.I.A. of 1859.6sqm,<br />
• Unit 18 has a combined ground and first floor G.I.A. of 1859.6sqm,<br />
1
Site Context<br />
Location and Topography<br />
<strong>Phoenix</strong> <strong>Retail</strong> <strong>Park</strong> is located to the west of <strong>Paisley</strong> Town Centre with close proximity to Glasgow City Centre. The retail park is<br />
situated with the A737 to the North, Linwood Road connecting the development to the surrounding area and following the North<br />
West edge of the site.<br />
Access and egress for <strong>Phoenix</strong> <strong>Retail</strong> <strong>Park</strong> is from a roundabout off Griffen Avenue.<br />
The overall retail park is relatively flat with large areas of open land to the north east of the development.<br />
Site Boundary<br />
2<br />
5
Proposed <strong>Retail</strong> Units in Context of <strong>Phoenix</strong> <strong>Retail</strong> <strong>Park</strong><br />
3
Existing Uses and Activity<br />
The proposal for <strong>Phoenix</strong> <strong>Retail</strong> <strong>Park</strong> is to increase the number of units and overall available floor area within. This will be done<br />
by replacing the existing low level unit 7 with a larger scale proposal to the South-East. In addition to this five new retail units<br />
(14 – 18) will also be created. These will continue the retail promenade around the existing car park, inhabiting vacant land to the<br />
North-East of the development.<br />
Adjacent tenants include Pets at Home, Matalan, TK Maxx, Dreams, Carpet Right, Argos, Thomas Cook and many more<br />
recognised brands throughout the remainder of the <strong>Retail</strong> <strong>Park</strong>.<br />
Photographs of Existing <strong>Retail</strong> Units at <strong>Phoenix</strong> <strong>Retail</strong> <strong>Park</strong><br />
7
The Vision<br />
Design Concept<br />
Overall Aim<br />
The aim is to create new retail units who can complement the current list of Tenants.<br />
Overall Coherence of the <strong>Park</strong><br />
At the present <strong>Phoenix</strong> <strong>Retail</strong> <strong>Park</strong> is comprised of a number of units that are hemmed by a large space of undeveloped land to<br />
the north of the B&M Unit, surrounded by existing car showrooms and an Asda Supermarket.<br />
The proposed architectural language and materials of retail units continue the existing language of the site, with brick and<br />
elements of glazing at pedestrian level with flat cladding panels at high level and profiled cladding panels to the rear.<br />
Paving materials immediately in front of the retail units will complement the existing treatment of the park.<br />
Site Boundary<br />
4
9<br />
BUILDINGS<br />
PROPOSED BUILDINGS<br />
NO PARKING SPACES
Design Concept<br />
Improved Access<br />
Vehicular and pedestrian access and egress to <strong>Phoenix</strong> <strong>Retail</strong> <strong>Park</strong> is from the main roundabout located on Griffen Avenue with<br />
enhanced pedestrian routes throughout the park.<br />
New disabled spaces have been conveniently located on the perimeter, close to the retail units, along with new cycle hoops.<br />
Sheltered pedestrian routes<br />
The proposed canopy for the retail units provide shelter along the retail promenade<br />
Low Level Entrance Glazing<br />
The retail units will use polyester powder coated aluminium framed double glazed curtain walling system with integrated doors at<br />
ground level. This increases the transparency to the retail units, maximising shop window display and providing the pedestrian<br />
with added interest.<br />
Amenity spaces<br />
The space in front of the units is crucial in improving the public realm, providing generous areas to move as well as a place to<br />
pause<br />
Security<br />
It is proposed that the new development will be integrated into the current system with new lighting to the extended service yard<br />
and canopy.<br />
11
Proposed Visuals of <strong>Retail</strong> Units at <strong>Phoenix</strong> <strong>Retail</strong> <strong>Park</strong><br />
12
Conclusion<br />
In summary, the proposed application seeks to improve the current retail opportunities within <strong>Phoenix</strong> <strong>Retail</strong> <strong>Park</strong>. The proposals<br />
will create a cohesive identity to <strong>Phoenix</strong> <strong>Retail</strong> <strong>Park</strong> by connecting the currently disparate elements of the existing shopping<br />
experience. Through considered material selection and design decisions, the retail unit applications seek to:<br />
• Improve the aesthetic appearance of the retail park with a complimentary and contemporary treatment,<br />
• Further enhance the public space and pedestrian routes through the retail park,<br />
• Increase available uses within the retail park,<br />
• Improve vehicle and pedestrian access,<br />
• Create new employment opportunities within the local area.
www.3DReid.com<br />
> Birmingham<br />
12 Caroline Street<br />
Birmingham<br />
B3 1TR<br />
t +44 (0)121 212 2221<br />
f +44 (0)121 236 2709<br />
> Edinburgh<br />
36 North Castle Street<br />
Edinburgh<br />
EH2 3BN<br />
t +44 (0)131 225 4040<br />
f +44 (0)131 225 4747<br />
> Glasgow<br />
45 West Nile Street<br />
Glasgow<br />
G1 2PT<br />
t +44 (0)141 226 3030<br />
f +44 (0)141 226 3053<br />
> London<br />
West End House<br />
11 Hills Place<br />
London<br />
W1F 7SE<br />
t +44 (0)20 7297 5600<br />
f +44 (0)20 7297 5601<br />
> Manchester<br />
83 Fountain Street<br />
Manchester<br />
M2 2EE<br />
t +44 (0)161 236 7070<br />
f +44 (0)161 236 7077


