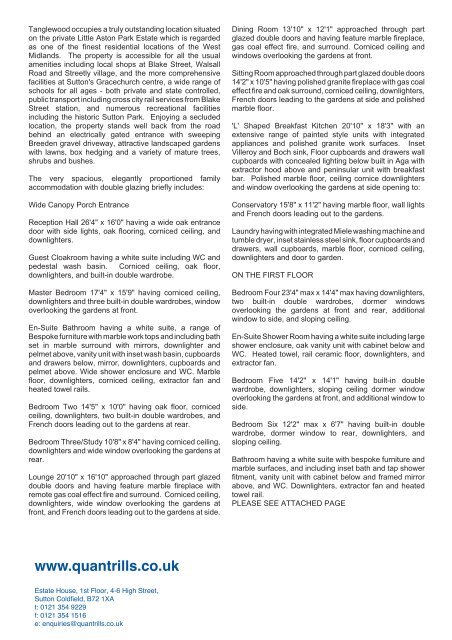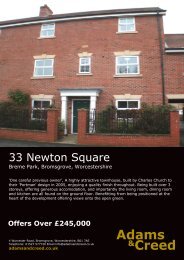Tanglewood, Park Drive, Little Aston Park, Sutton Coldfield
Tanglewood, Park Drive, Little Aston Park, Sutton Coldfield
Tanglewood, Park Drive, Little Aston Park, Sutton Coldfield
You also want an ePaper? Increase the reach of your titles
YUMPU automatically turns print PDFs into web optimized ePapers that Google loves.
<strong>Tanglewood</strong> occupies a truly outstanding location situated<br />
on the private <strong>Little</strong> <strong>Aston</strong> <strong>Park</strong> Estate which is regarded<br />
as one of the finest residential locations of the West<br />
Midlands. The property is accessible for all the usual<br />
amenities including local shops at Blake Street, Walsall<br />
Road and Streetly village, and the more comprehensive<br />
facilities at <strong>Sutton</strong>'s Gracechurch centre, a wide range of<br />
schools for all ages - both private and state controlled,<br />
public transport including cross city rail services from Blake<br />
Street station, and numerous recreational facilities<br />
including the historic <strong>Sutton</strong> <strong>Park</strong>. Enjoying a secluded<br />
location, the property stands well back from the road<br />
behind an electrically gated entrance with sweeping<br />
Breeden gravel driveway, attractive landscaped gardens<br />
with lawns, box hedging and a variety of mature trees,<br />
shrubs and bushes.<br />
The very spacious, elegantly proportioned family<br />
accommodation with double glazing briefly includes:<br />
Wide Canopy Porch Entrance<br />
Reception Hall 26'4" x 16'0" having a wide oak entrance<br />
door with side lights, oak flooring, corniced ceiling, and<br />
downlighters.<br />
Guest Cloakroom having a white suite including WC and<br />
pedestal wash basin. Corniced ceiling, oak floor,<br />
downlighters, and built-in double wardrobe.<br />
Master Bedroom 17'4" x 15'9" having corniced ceiling,<br />
downlighters and three built-in double wardrobes, window<br />
overlooking the gardens at front.<br />
En-Suite Bathroom having a white suite, a range of<br />
Bespoke furniture with marble work tops and including bath<br />
set in marble surround with mirrors, downlighter and<br />
pelmet above, vanity unit with inset wash basin, cupboards<br />
and drawers below, mirror, downlighters, cupboards and<br />
pelmet above. Wide shower enclosure and WC. Marble<br />
floor, downlighters, corniced ceiling, extractor fan and<br />
heated towel rails.<br />
Bedroom Two 14'5" x 10'0" having oak floor, corniced<br />
ceiling, downlighters, two built-in double wardrobes, and<br />
French doors leading out to the gardens at rear.<br />
Bedroom Three/Study 10'8" x 8'4" having corniced ceiling,<br />
downlighters and wide window overlooking the gardens at<br />
rear.<br />
Lounge 20'10" x 16'10" approached through part glazed<br />
double doors and having feature marble fireplace with<br />
remote gas coal effect fire and surround. Corniced ceiling,<br />
downlighters, wide window overlooking the gardens at<br />
front, and French doors leading out to the gardens at side.<br />
www.quantrills.co.uk<br />
Estate House, 1st Floor, 4-6 High Street,<br />
<strong>Sutton</strong> <strong>Coldfield</strong>, B72 1XA<br />
t: 0121 354 9229<br />
f: 0121 354 1516<br />
e: enquiries@quantrills.co.uk<br />
Dining Room 13'10" x 12'1" approached through part<br />
glazed double doors and having feature marble fireplace,<br />
gas coal effect fire, and surround. Corniced ceiling and<br />
windows overlooking the gardens at front.<br />
Sitting Room approached through part glazed double doors<br />
14'2" x 10'5" having polished granite fireplace with gas coal<br />
effect fire and oak surround, corniced ceiling, downlighters,<br />
French doors leading to the gardens at side and polished<br />
marble floor.<br />
'L' Shaped Breakfast Kitchen 20'10" x 18'3" with an<br />
extensive range of painted style units with integrated<br />
appliances and polished granite work surfaces. Inset<br />
Villeroy and Boch sink, Floor cupboards and drawers wall<br />
cupboards with concealed lighting below built in Aga with<br />
extractor hood above and peninsular unit with breakfast<br />
bar. Polished marble floor, ceiling cornice downlighters<br />
and window overlooking the gardens at side opening to:<br />
Conservatory 15'8" x 11'2" having marble floor, wall lights<br />
and French doors leading out to the gardens.<br />
Laundry having with integrated Miele washing machine and<br />
tumble dryer, inset stainless steel sink, floor cupboards and<br />
drawers, wall cupboards, marble floor, corniced ceiling,<br />
downlighters and door to garden.<br />
ON THE FIRST FLOOR<br />
Bedroom Four 23'4" max x 14'4" max having downlighters,<br />
two built-in double wardrobes, dormer windows<br />
overlooking the gardens at front and rear, additional<br />
window to side, and sloping ceiling.<br />
En-Suite Shower Room having a white suite including large<br />
shower enclosure, oak vanity unit with cabinet below and<br />
WC. Heated towel, rail ceramic floor, downlighters, and<br />
extractor fan.<br />
Bedroom Five 14'2" x 14'1" having built-in double<br />
wardrobe, downlighters, sloping ceiling dormer window<br />
overlooking the gardens at front, and additional window to<br />
side.<br />
Bedroom Six 12'2" max x 6'7" having built-in double<br />
wardrobe, dormer window to rear, downlighters, and<br />
sloping ceiling.<br />
Bathroom having a white suite with bespoke furniture and<br />
marble surfaces, and including inset bath and tap shower<br />
fitment, vanity unit with cabinet below and framed mirror<br />
above, and WC. Downlighters, extractor fan and heated<br />
towel rail.<br />
PLEASE SEE ATTACHED PAGE

















