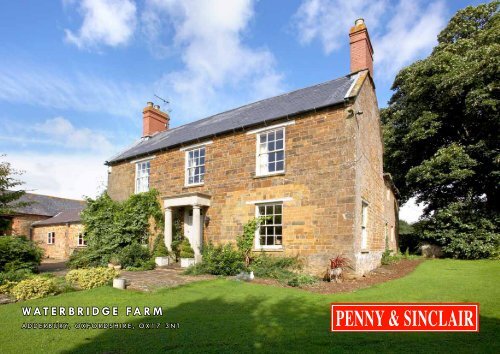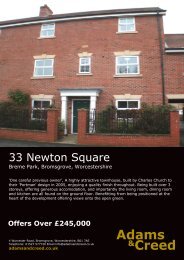WATERBRIDGE FARM - Zoopla
WATERBRIDGE FARM - Zoopla
WATERBRIDGE FARM - Zoopla
You also want an ePaper? Increase the reach of your titles
YUMPU automatically turns print PDFs into web optimized ePapers that Google loves.
Waterbridge Farm<br />
Adderbury, OxfOrdshire, Ox17 3NT
Waterbridge Farm adderbury, oxFordshire, ox17 3nt<br />
description<br />
Waterbridge farmhouse lies in a superb location in the centre of the farm and is constructed from horton<br />
stone under a slate roof. A stone flag path leads to the porticoed front door. In turn, this leads into a central<br />
stone flagged hallway with access to the cellar and stairs to the first floor. Leading off from the hallway<br />
is a generous sized drawing room with an open stone hearth, exposed timber beams and dual aspect<br />
sash windows with separate access to the garden. The large dining with period features, including ceiling<br />
beams and tiled floor has access to the kitchen. Large farmhouse kitchen/breakfast room with flagstone<br />
floor, exposed timber beams, 4 oven oil fired AGA and traditional butlers bell system. Access to the rear<br />
garden. Adjoining the kitchen/breakfast room is the sitting room boasting a large ‘see through’ fireplace<br />
with a wood burning stove, built in bookshelves and exposed timber beams. The ground floor also comprises<br />
a good sized study; snooker room, cloakroom and laundry room. First floor accommodation consists of the<br />
Master suite which offers an adjoining dressing room and en suite bathroom again with original features<br />
including, exposed beams, sash windows and fireplace. Bedroom two is similar in style and offers sash<br />
windows, built in cupboards, window storage and fireplace. There are two further double bedrooms and<br />
two additional bathrooms on the first floor whilst bedroom five and six can be found on the second floor in<br />
the eaves of the main farmhouse, lit by velux windows, and roof lights. The house which extends over 4,600<br />
sq feet has enormous potential for further development and modernisation to create a wonderful family<br />
home. A formal lawned garden lies to the front and side of the property and is flanked by mature trees<br />
and shrubs with an adjoining slate barn. To the south, lies the former walled kitchen garden, laid to lawn<br />
and with the potential to be converted into a tennis court.<br />
situation<br />
Waterbridge Farm occupies a superb location in the Cherwell Valley, situated south east of the desireable<br />
village of Adderbury and approximately 20 miles north of Oxford. The thriving market town of Banbury<br />
lies just 3 miles to the north, London is 69 miles to the south east with good train services from Banbury to<br />
Marylebone in approximately 70 minutes and also from Bicester North (9 miles) to Marylebone in less than<br />
60 minutes.<br />
directions<br />
From the Wolvercote roundabout, taking the thrid exit onto the Woodstock Road A44 (signposted Ring<br />
Road, Evesham, The Midlands.) At the next roundabaout take the third exit, then merge onto the A34<br />
(signposted The Midlands, Banbury, Northampton.) At Wendlebury Interchange roundabout take the first<br />
exit, then join the M40 motorway (signposted The Midlands, Northampton.) Leave the M40 at junction 10<br />
(signposted Northampton), then at roundabout take the second exit onto the A43 (signposted Northampton,<br />
Milton Keynes.) At roundabout take the first exit onto the A43 (signposted Northampton, Milton Keynes.) At<br />
roundabout take the second exit onto the A43 (signposted Northampton.) At Baynards Green Roundabout<br />
take the first exit onto the B4100 (signposted Aynho, Adderbury.) Continue through the village of Aynho,<br />
cross over the M40, railway line, canal and River Cherwell. The golf club and Waterbridge House entrance<br />
is on the left hand side after a further half mile.
VieWing arrangements<br />
Strictly by appointment with Penny & Sinclair. Prior to making an<br />
appointment to view, Penny & Sinclair strongly recommend that you<br />
discuss any particular points which are likely to affect your interest in<br />
the property with a member of Penny & Sinclair’s staff who has seen<br />
the property in order that you do not make a wasted journey.<br />
planning<br />
Planning consent has been granted for a new clubhouse and workshop<br />
to the north of the farm. Further details are available from the vendors<br />
agent. Application number 07/02545/F.<br />
employees<br />
The transfer of Undertakings (Protection of Employment) Regulations<br />
will apply to any employees working on the property. There are<br />
currently three employees under TUPE.<br />
Fixtures & Fittings<br />
Certain items may be available by separate negotiation with Penny<br />
and sinclair.<br />
serVices<br />
Mains water and electricity connected.<br />
Oil fired central heating.<br />
Septic tank sewage system.<br />
council tax<br />
Council Tax Band ‘F’ amounting to £2,148.48 for year 2011/12.<br />
Telephone (01295) 227000
Beer / Cold<br />
Store<br />
3.85 x 3.68<br />
12' 8" x 12' 1"<br />
Approximate Gross Internal Area:-<br />
Waterbridge House :- 434 sq m / 4666 sq ft<br />
Clubhouse, Offices & Barn :- 536 sq m / 5770 sq ft<br />
Club Room<br />
16.50 x 5.35<br />
54' 2" x 17' 7"<br />
Kitchen<br />
4.00 x 3.44<br />
13' 1" x 11' 3"<br />
Function Room<br />
7.20 x 5.22<br />
23' 7" x 17' 2"<br />
Dn<br />
Dn<br />
Former Golf<br />
Professionals Shop /<br />
Games room<br />
5.28 x 5.00<br />
17' 4" x 16' 5"<br />
Store Room<br />
5.46 x 3.68<br />
17' 11" x 12' 1"<br />
Clubhouse<br />
& Offices<br />
= Reduced Headroom Below 1.50m / 5'0<br />
FLOORPLANZ © 2007<br />
Womens<br />
Changing Room<br />
Wet<br />
Room<br />
01483 755510 Ref 33612/TH<br />
This illustration is for identification purposes only. Measured & drawn in accordance with RICS / PMA guidelines.<br />
Not drawn to scale, unless stated. Dimensions shown are to the nearest 7.5 cm / 3" and are through cupboard /<br />
wardrobes to wall surfaces where possible or where indicated by arrow heads. Whilst every care is taken in the<br />
preparation of this plan, please check all dimensions shapes & compass bearings before making any decisions<br />
reliant upon them.<br />
N<br />
S<br />
Staff Room<br />
3.48 x 2.47<br />
11' 5" x 8' 1"<br />
Dn<br />
Up<br />
Office 1<br />
5.39 x 3.58<br />
17' 8" x 11' 9"<br />
Office 2<br />
4.22 x 3.42<br />
13' 10" x 11' 3"<br />
Office 3<br />
5.44 x 4.60<br />
17' 10" x 15' 1"<br />
Lobby<br />
Office 4<br />
6.55 x 5.44<br />
21' 6" x 17' 10"<br />
Mens<br />
Changing<br />
Room<br />
Store<br />
Dn<br />
to<br />
Barn<br />
Up<br />
Hay Loft<br />
6.10 x 5.50<br />
20' 0" x 18' 1"<br />
Workshop<br />
6.00 x 5.41<br />
19' 8" x 17' 9"<br />
Barn<br />
10.10 x 5.47<br />
33' 2" x 17' 11"<br />
Snooker Room<br />
8.65 x 4.63<br />
28' 5" x 15' 2"<br />
Kitchen/ Breakfast Room<br />
5.48 x 5.35<br />
18' 0" x 17' 7"<br />
Dn<br />
Dn<br />
B<br />
Dn<br />
Waterbridge House<br />
Sitting Room<br />
5.86 x 4.64<br />
19' 3" x 15' 3"<br />
Dining Room<br />
6.49 x 4.61<br />
21' 4" x 15' 1"<br />
Ground Floor<br />
Bedroom 4<br />
4.66 x 3.77<br />
15' 3" x 12' 4"<br />
Bedroom 3<br />
4.63 x 3.55<br />
15' 2" x 11' 8"<br />
Bedroom 2<br />
4.59 x 4.47<br />
15' 1" x 14' 8"<br />
First Floor<br />
Bedroom 5<br />
4.43 x 3.55<br />
14' 6" x 11' 8"<br />
Second Floor<br />
Up<br />
Up<br />
In<br />
Up<br />
Access<br />
to<br />
Cellar<br />
Dn<br />
Up Up<br />
Dn<br />
Up<br />
Laundry<br />
4.60 x 2.51<br />
15' 1" x 8' 3"<br />
Study<br />
3.36 x 2.71<br />
11' 0" x 8' 11"<br />
Dn<br />
Drawing Room<br />
6.94 x 4.60<br />
22' 9" x 15' 1"<br />
Dn<br />
Dressing<br />
Room<br />
Master Bedroom<br />
4.59 x 4.60<br />
15' 1" x 15' 1"<br />
Bedroom 6<br />
4.59 x 3.55<br />
15' 1" x 11' 8"<br />
local authority<br />
Cherwell District Council<br />
White Post Road<br />
bodicote<br />
Banbury<br />
OX15 4AA<br />
Telephone (01295) 227001
WayleaVes, easements and rights oF Way<br />
The property is being sold subject to and with the benefit of all rights<br />
including; rights of way, whether public or private, light, sport, drainage,<br />
water and electricity supplies and other rights and obligations, easements<br />
and quasi-easements and restrictive covenants and all existing and<br />
proposed wayleaves for masts, pylons, stays, cables, drains, water and<br />
gas and other pipes whether referred to in these particulars or not. There<br />
is a public footpath which goes down the drive and passes the house on<br />
its eastern side.<br />
business rates<br />
Golf Club Rateable value £27,000. Details of rates payable are<br />
available from the selling agent.<br />
Waterbridge Farm is a former dairy and arable farm. The current owner<br />
has developed the farm into a pay as you go 18 hole golf course. There<br />
is a significant potential to return the land to agricultural use and create a<br />
fantastic house standing in parkland.<br />
The land is all laid to grass, which has been attractively landscaped to form<br />
a golf course. The fairways are interspersed with mature copses and tree<br />
belts which could form attractive woodland with great sporting potential. Top<br />
Yard Barn is suitable for residential conversion subject to planning permission.<br />
The land is bordered by the rivers Swere, Cherwell and Sor all of which<br />
service the property with over 1,500m of 'course' fishing rights as well as<br />
the various lakes situated within the course. The majority of the land lies<br />
on gentle south facing slopes.<br />
health & saFety<br />
Given the potential hazards of a golf course we would ask you to be<br />
vigilant as possible when making your inspection for your own personal<br />
safety, particularly around the farm buildings and house.<br />
method oF sale<br />
Waterbridge Farm is offered for sale as a whole by private treaty.<br />
oVerage<br />
There will be a clawback clause over 15 acres to the north of the property.<br />
The vendor will receive 30% of any uplift in value if any additional<br />
planning consents are granted on this land. This arrangement will last for<br />
a period of 30 years.<br />
single Farm payment<br />
The land is not registered in the single payment scheme.
256 banbury road<br />
summertown<br />
oxford ox2 7de<br />
www.pennyandsinclair.co.uk<br />
tel: 01865 318013<br />
Fax: 01865 318010

















