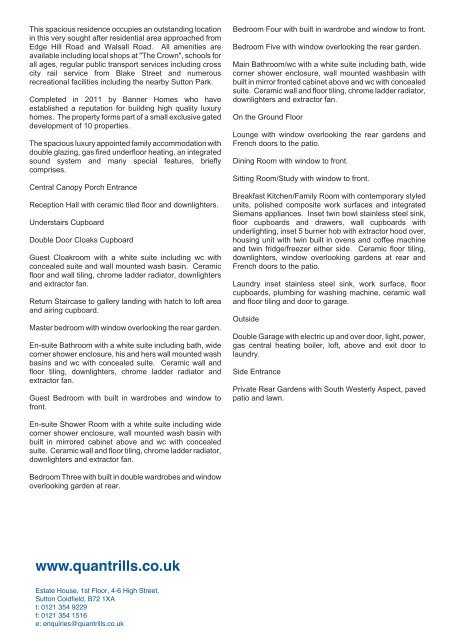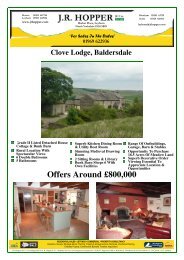3 Parkfield, Four Oaks, Sutton Coldfield - The Guild of Professional ...
3 Parkfield, Four Oaks, Sutton Coldfield - The Guild of Professional ...
3 Parkfield, Four Oaks, Sutton Coldfield - The Guild of Professional ...
Create successful ePaper yourself
Turn your PDF publications into a flip-book with our unique Google optimized e-Paper software.
This spacious residence occupies an outstanding location<br />
in this very sought after residential area approached from<br />
Edge Hill Road and Walsall Road. All amenities are<br />
available including local shops at "<strong>The</strong> Crown", schools for<br />
all ages, regular public transport services including cross<br />
city rail service from Blake Street and numerous<br />
recreational facilities including the nearby <strong>Sutton</strong> Park.<br />
Completed in 2011 by Banner Homes who have<br />
established a reputation for building high quality luxury<br />
homes. <strong>The</strong> property forms part <strong>of</strong> a small exclusive gated<br />
development <strong>of</strong> 10 properties.<br />
<strong>The</strong> spacious luxury appointed family accommodation with<br />
double glazing, gas fired underfloor heating, an integrated<br />
sound system and many special features, briefly<br />
comprises.<br />
Central Canopy Porch Entrance<br />
Reception Hall with ceramic tiled floor and downlighters.<br />
Understairs Cupboard<br />
Double Door Cloaks Cupboard<br />
Guest Cloakroom with a white suite including wc with<br />
concealed suite and wall mounted wash basin. Ceramic<br />
floor and wall tiling, chrome ladder radiator, downlighters<br />
and extractor fan.<br />
Return Staircase to gallery landing with hatch to l<strong>of</strong>t area<br />
and airing cupboard.<br />
Master bedroom with window overlooking the rear garden.<br />
En-suite Bathroom with a white suite including bath, wide<br />
corner shower enclosure, his and hers wall mounted wash<br />
basins and wc with concealed suite. Ceramic wall and<br />
floor tiling, downlighters, chrome ladder radiator and<br />
extractor fan.<br />
Guest Bedroom with built in wardrobes and window to<br />
front.<br />
En-suite Shower Room with a white suite including wide<br />
corner shower enclosure, wall mounted wash basin with<br />
built in mirrored cabinet above and wc with concealed<br />
suite. Ceramic wall and floor tiling, chrome ladder radiator,<br />
downlighters and extractor fan.<br />
Bedroom Three with built in double wardrobes and window<br />
overlooking garden at rear.<br />
www.quantrills.co.uk<br />
Estate House, 1st Floor, 4-6 High Street,<br />
<strong>Sutton</strong> <strong>Coldfield</strong>, B72 1XA<br />
t: 0121 354 9229<br />
f: 0121 354 1516<br />
e: enquiries@quantrills.co.uk<br />
Bedroom <strong>Four</strong> with built in wardrobe and window to front.<br />
Bedroom Five with window overlooking the rear garden.<br />
Main Bathroom/wc with a white suite including bath, wide<br />
corner shower enclosure, wall mounted washbasin with<br />
built in mirror fronted cabinet above and wc with concealed<br />
suite. Ceramic wall and floor tiling, chrome ladder radiator,<br />
downlighters and extractor fan.<br />
On the Ground Floor<br />
Lounge with window overlooking the rear gardens and<br />
French doors to the patio.<br />
Dining Room with window to front.<br />
Sitting Room/Study with window to front.<br />
Breakfast Kitchen/Family Room with contemporary styled<br />
units, polished composite work surfaces and integrated<br />
Siemans appliances. Inset twin bowl stainless steel sink,<br />
floor cupboards and drawers, wall cupboards with<br />
underlighting, inset 5 burner hob with extractor hood over,<br />
housing unit with twin built in ovens and c<strong>of</strong>fee machine<br />
and twin fridge/freezer either side. Ceramic floor tiling,<br />
downlighters, window overlooking gardens at rear and<br />
French doors to the patio.<br />
Laundry inset stainless steel sink, work surface, floor<br />
cupboards, plumbing for washing machine, ceramic wall<br />
and floor tiling and door to garage.<br />
Outside<br />
Double Garage with electric up and over door, light, power,<br />
gas central heating boiler, l<strong>of</strong>t, above and exit door to<br />
laundry.<br />
Side Entrance<br />
Private Rear Gardens with South Westerly Aspect, paved<br />
patio and lawn.

















