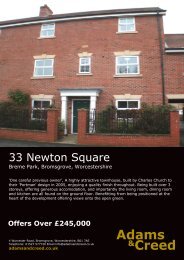Celtic Manor, Morpeth. NE61 6BH. - The Guild of Professional Estate ...
Celtic Manor, Morpeth. NE61 6BH. - The Guild of Professional Estate ...
Celtic Manor, Morpeth. NE61 6BH. - The Guild of Professional Estate ...
Create successful ePaper yourself
Turn your PDF publications into a flip-book with our unique Google optimized e-Paper software.
THE EXCLUSIVE<br />
DARRAS HALL<br />
ESTATE AGENTS<br />
<strong>Celtic</strong> <strong>Manor</strong>, <strong>Morpeth</strong>.<br />
<strong>NE61</strong> <strong>6BH</strong>.
<strong>Celtic</strong> <strong>Manor</strong><br />
Tranwell Woods<br />
<strong>Morpeth</strong><br />
<strong>NE61</strong> <strong>6BH</strong><br />
Price Guide: £4,000,000.<br />
A stunning, modern mansion set in private landscaped and wooded grounds extending to circa. 6.5 acres,<br />
situated on the edge <strong>of</strong> Tranwell Woods, with close accessibility to the market town <strong>of</strong> <strong>Morpeth</strong>, Newcastle city<br />
centre and Ponteland.<br />
<strong>The</strong> current owners have paid meticulous attention to quality and detail, resulting in state <strong>of</strong> the art luxury<br />
bathrooms and dressing rooms, a fantastic leisure suite, and bespoke Walnut furniture by Herrington Gate,<br />
including panelled internal doors and the most impressive family kitchen with a walnut panelled wall and<br />
contemporary fireplace and bespoke walnut cabinets with black granite and state <strong>of</strong> the art appliances.<br />
Number One Broadway • Darras Hall • Ponteland • Newcastle upon Tyne • NE20 9PW • t. 01661 872 111 • f. 01661 872 288
<strong>The</strong> extensive accommodation briefly comprises; entrance vestibule, imposing entrance hall with double height void, stone Chesney fireplace<br />
and bespoke staircase with glass balustrades and walnut stair treads, separate WC, walk in cloaks cupboard, drawing room with tasteful<br />
decoration and beautiful stone fireplace, games room with contemporary fireplace, conservatory with lantern glazed ro<strong>of</strong>, stone flooring and<br />
doors leading out onto the terraces and gardens, formal dining room, lounge with feature stone flooring and Chesney fireplace, stunning open<br />
concept kitchen, breakfast room and family living area with walnut cabinetry and state <strong>of</strong> the art appliances and fittings, playroom, rear hallway<br />
with secondary staircase to guest suite, cloaks/WC, utility room, magnificent swimming pool and leisure suite with full size swimming pool,<br />
circular eight person Jacuzzi and hot tub and cocktail bar, gymnasium, changing rooms and walk in steam room.<br />
To the first floor is the beautiful master suite with doors to the first floor terrace, separate ladies and gentleman’s dressing rooms each<br />
impressively fitted and a luxury en-suite bathroom incorporating a two person Jacuzzi bath set on a raised limestone plinth, two contemporary<br />
wash hand basins set upon a black granite topped walnut vanity unit and double shower and wet room with side jets and coloured spotlighting,<br />
there are four further luxuriously appointed guest suites two <strong>of</strong> which share a Jack and Jill bathroom, and study with lovely garden views and a<br />
cinema room including a pr<strong>of</strong>essional overhead projector and a Bang and Olufson audio system (this may be subject to separate negotiation).<br />
<strong>The</strong>re is also a guest apartment with a bespoke walnut kitchen with granite work tops, oven, hob and dishwasher, and a luxury bathroom with<br />
V & B bath, limestone walls, and a walk in wardrobe.<br />
Externally the property is approached via a stone pillared entrance with an electrically operated entrance gate linked to the main house by a<br />
closed circuit TV surveillance and entry telephone, to an imposing driveway which in turn leads to the triple garage. <strong>The</strong> grounds extend to<br />
circa 6.5 acres with lawned and landscaped areas and woodland.<br />
<strong>The</strong> particulars are set out as a general outline only for the guidance <strong>of</strong> intended purchasers or lessees and do not constitute, nor constitute part <strong>of</strong>, an <strong>of</strong>fer or contract; All descriptions, dimensions, reference to condition and necessary<br />
permissions for use and occupation, and other details are given without responsibility and any intending purchasers should not rely on them as statements <strong>of</strong> fact but must satisfy themselves by inspection or otherwise as to the correctness <strong>of</strong><br />
each <strong>of</strong> them. Whilst we endeavour to make our sales particulars accurate and reliable, if there is anything <strong>of</strong> particular importance please contact the <strong>of</strong>fice and we will be pleased to check the information. Do so particularly if contemplating<br />
travelling some distance to view the property.<br />
D177 Printed by Ravensworth Digital 0191 2303553
<strong>The</strong> particulars are set out as a general outline only for the guidance <strong>of</strong> intended purchasers or lessees and do not constitute, nor constitute part <strong>of</strong>, an <strong>of</strong>fer or contract; All descriptions, dimensions, reference to condition and necessary<br />
permissions for use and occupation, and other details are given without responsibility and any intending purchasers should not rely on them as statements <strong>of</strong> fact but must satisfy themselves by inspection or otherwise as to the correctness <strong>of</strong><br />
each <strong>of</strong> them. Whilst we endeavour to make our sales particulars accurate and reliable, if there is anything <strong>of</strong> particular importance please contact the <strong>of</strong>fice and we will be pleased to check the information. Do so particularly if contemplating<br />
travelling some distance to view the property.<br />
D177 Printed by Ravensworth Digital 0191 2303553
<strong>The</strong> particulars are set out as a general outline only for the guidance <strong>of</strong> intended purchasers or lessees and do not constitute, nor constitute part <strong>of</strong>, an <strong>of</strong>fer or contract; All descriptions, dimensions, reference to condition and necessary<br />
permissions for use and occupation, and other details are given without responsibility and any intending purchasers should not rely on them as statements <strong>of</strong> fact but must satisfy themselves by inspection or otherwise as to the correctness <strong>of</strong><br />
each <strong>of</strong> them. Whilst we endeavour to make our sales particulars accurate and reliable, if there is anything <strong>of</strong> particular importance please contact the <strong>of</strong>fice and we will be pleased to check the information. Do so particularly if contemplating<br />
travelling some distance to view the property.<br />
D177 Printed by Ravensworth Digital 0191 2303553

















