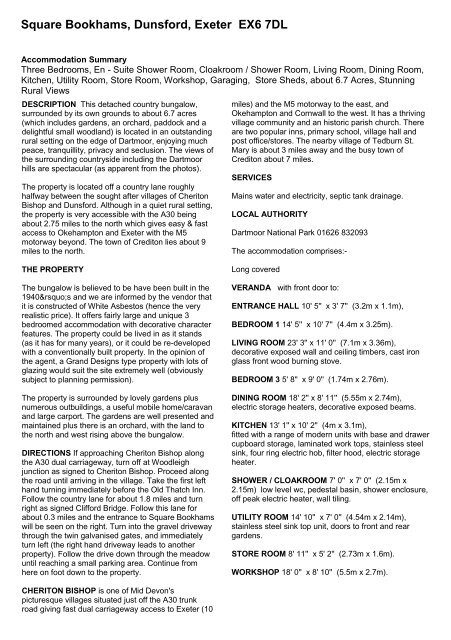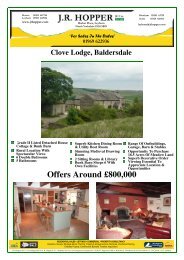Square Bookhams
Square Bookhams
Square Bookhams
Create successful ePaper yourself
Turn your PDF publications into a flip-book with our unique Google optimized e-Paper software.
<strong>Square</strong> <strong>Bookhams</strong>, Dunsford, Exeter EX6 7DL<br />
Accommodation Summary<br />
Three Bedrooms, En - Suite Shower Room, Cloakroom / Shower Room, Living Room, Dining Room,<br />
Kitchen, Utility Room, Store Room, Workshop, Garaging, Store Sheds, about 6.7 Acres, Stunning<br />
Rural Views<br />
DESCRIPTION This detached country bungalow,<br />
surrounded by its own grounds to about 6.7 acres<br />
(which includes gardens, an orchard, paddock and a<br />
delightful small woodland) is located in an outstanding<br />
rural setting on the edge of Dartmoor, enjoying much<br />
peace, tranquillity, privacy and seclusion. The views of<br />
the surrounding countryside including the Dartmoor<br />
hills are spectacular (as apparent from the photos).<br />
The property is located off a country lane roughly<br />
halfway between the sought after villages of Cheriton<br />
Bishop and Dunsford. Although in a quiet rural setting,<br />
the property is very accessible with the A30 being<br />
about 2.75 miles to the north which gives easy & fast<br />
access to Okehampton and Exeter with the M5<br />
motorway beyond. The town of Crediton lies about 9<br />
miles to the north.<br />
THE PROPERTY<br />
The bungalow is believed to be have been built in the<br />
1940’s and we are informed by the vendor that<br />
it is constructed of White Asbestos (hence the very<br />
realistic price). It offers fairly large and unique 3<br />
bedroomed accommodation with decorative character<br />
features. The property could be lived in as it stands<br />
(as it has for many years), or it could be re-developed<br />
with a conventionally built property. In the opinion of<br />
the agent, a Grand Designs type property with lots of<br />
glazing would suit the site extremely well (obviously<br />
subject to planning permission).<br />
The property is surrounded by lovely gardens plus<br />
numerous outbuildings, a useful mobile home/caravan<br />
and large carport. The gardens are well presented and<br />
maintained plus there is an orchard, with the land to<br />
the north and west rising above the bungalow.<br />
DIRECTIONS If approaching Cheriton Bishop along<br />
the A30 dual carriageway, turn off at Woodleigh<br />
junction as signed to Cheriton Bishop. Proceed along<br />
the road until arriving in the village. Take the first left<br />
hand turning immediately before the Old Thatch Inn.<br />
Follow the country lane for about 1.8 miles and turn<br />
right as signed Clifford Bridge. Follow this lane for<br />
about 0.3 miles and the entrance to <strong>Square</strong> <strong>Bookhams</strong><br />
will be seen on the right. Turn into the gravel driveway<br />
through the twin galvanised gates, and immediately<br />
turn left (the right hand driveway leads to another<br />
property). Follow the drive down through the meadow<br />
until reaching a small parking area. Continue from<br />
here on foot down to the property.<br />
CHERITON BISHOP is one of Mid Devon's<br />
picturesque villages situated just off the A30 trunk<br />
road giving fast dual carriageway access to Exeter (10<br />
miles) and the M5 motorway to the east, and<br />
Okehampton and Cornwall to the west. It has a thriving<br />
village community and an historic parish church. There<br />
are two popular inns, primary school, village hall and<br />
post office/stores. The nearby village of Tedburn St.<br />
Mary is about 3 miles away and the busy town of<br />
Crediton about 7 miles.<br />
SERVICES<br />
Mains water and electricity, septic tank drainage.<br />
LOCAL AUTHORITY<br />
Dartmoor National Park 01626 832093<br />
The accommodation comprises:-<br />
Long covered<br />
VERANDA with front door to:<br />
ENTRANCE HALL 10' 5'' x 3' 7'' (3.2m x 1.1m),<br />
BEDROOM 1 14' 5'' x 10' 7'' (4.4m x 3.25m).<br />
LIVING ROOM 23' 3'' x 11' 0'' (7.1m x 3.36m),<br />
decorative exposed wall and ceiling timbers, cast iron<br />
glass front wood burning stove.<br />
BEDROOM 3 5' 8'' x 9' 0'' (1.74m x 2.76m).<br />
DINING ROOM 18' 2'' x 8' 11'' (5.55m x 2.74m),<br />
electric storage heaters, decorative exposed beams.<br />
KITCHEN 13' 1'' x 10' 2'' (4m x 3.1m),<br />
fitted with a range of modern units with base and drawer<br />
cupboard storage, laminated work tops, stainless steel<br />
sink, four ring electric hob, filter hood, electric storage<br />
heater.<br />
SHOWER / CLOAKROOM 7' 0'' x 7' 0'' (2.15m x<br />
2.15m) low level wc, pedestal basin, shower enclosure,<br />
off peak electric heater, wall tiling.<br />
UTILITY ROOM 14' 10'' x 7' 0'' (4.54m x 2.14m),<br />
stainless steel sink top unit, doors to front and rear<br />
gardens.<br />
STORE ROOM 8' 11'' x 5' 2'' (2.73m x 1.6m).<br />
WORKSHOP 18' 0'' x 8' 10'' (5.5m x 2.7m).

















