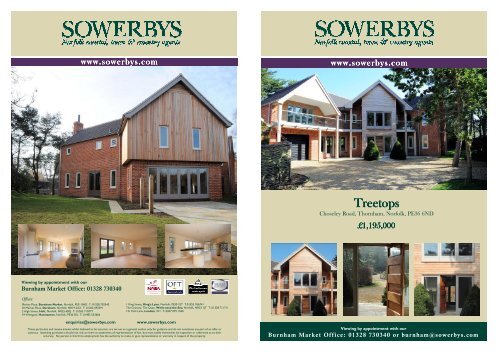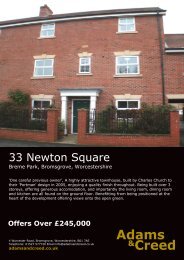Treetops ~ Thornham - Mouseprice
Treetops ~ Thornham - Mouseprice
Treetops ~ Thornham - Mouseprice
You also want an ePaper? Increase the reach of your titles
YUMPU automatically turns print PDFs into web optimized ePapers that Google loves.
Viewing by appointment with our<br />
Burnham Market Office: 01328 730340<br />
Offices:<br />
Market Place, Burnham Market, Norfolk, PE31 8HD T: 01328 730340<br />
20 Market Place, Dereham, Norfolk, NR19 2AX T: 01362 693591<br />
2 High Street, Holt, Norfolk, NR25 6BQ T: 01263 710777<br />
54 Westgate, Hunstanton, Norfolk, PE36 5EL T: 01485 533666<br />
www.sowerbys.com<br />
www.sowerbys.com<br />
enquiries@sowerbys.com www.sowerbys.com<br />
1 King Street, King’s Lynn, Norfolk, PE30 1ET T:01553 766741<br />
The Granary, The Quay, Wells-next-the-Sea, Norfolk, NR23 1JT T: 01328 711711<br />
121 Park Lane, London, W1 T: 0207 079 1540<br />
These particulars and measurements whilst believed to be accurate, are set out as a general outline only for guidance and do not constitute any part of an offer or<br />
contract. Intending purchasers should not rely on them as statements of representation of fact, but must satisfy themselves by inspection or otherwise as to their<br />
accuracy. No person in this firms employment has the authority to make or give representation or warranty in respect of the property.<br />
www.sowerbys.com<br />
www.sowerbys.com<br />
<strong>Treetops</strong><br />
<strong>Treetops</strong><br />
Choseley Road, <strong>Thornham</strong>, Norfolk, PE36 6ND<br />
£1,195,000<br />
£1,195,000<br />
Viewing by appointment with our<br />
Bur nham Market Office: 01328 730340 or bur nham @sower bys.com
<strong>Treetops</strong><br />
<strong>Treetops</strong><br />
An opportunity to purchase a contemporary new build by respected local builders Robbie Wright. The house is<br />
set in a select development of three properties, all with great individuality. Situated in a quiet location of the ever<br />
popular coastal village of <strong>Thornham</strong>. Four bedrooms and bathrooms of generous proportions. Limed oak<br />
flooring throughout the ground floor and a bespoke kitchen by Kitchens Etc. A beautifully light house that brings<br />
the outside in.<br />
<strong>Thornham</strong><br />
<strong>Thornham</strong><br />
<strong>Thornham</strong> is a lovely village on the coast between Hunstanton and Burnham Market. The village is renowned for<br />
its sandy beaches, long walks and the marshland bird reserve. <strong>Thornham</strong> has a small harbour, three pubs, farm<br />
shop, shop/deli and café, church and hairdressers. The Lifeboat Inn is said to have been a haven for smugglers in<br />
the 16th century. The Royal West Norfolk Golf Club is a few miles along the coast at Brancaster and King's Lynn<br />
- 20 miles away - has a main line rail link to London via Cambridge.<br />
Viewing by appointment with our Bur nham Market Office: 01328 730340 bur nham @sower bys.com www.sower bys.com
Bathroom<br />
Bathroom<br />
12' 0" x 9' 5" > 5' 0" (3.66m x 2.87m)<br />
Suite comprising large panelled bath with large chrome<br />
mixer tap, vanity handbasin with oak top and panelling<br />
and low level WC with concealed cistern.<br />
Outside<br />
Outside<br />
On entering the small development, <strong>Treetops</strong> private<br />
driveway is marked by oak posts which lead to a<br />
sweeping shingled driveway, giving plenty of off street<br />
parking and access to the garage.<br />
There is Indian sandstone paving leading to the main<br />
entrance door, as well as matching covered south west<br />
facing terraces underneath the balconies, all having<br />
concealed downlighting.<br />
The gardens extend to the side and rear of the property,<br />
the main rear garden being fully enclosed and having a<br />
large attractive Indian sandstone terrace leading on to a<br />
lawn with mature trees and beech hedging. There is<br />
plenty of outside lighting, two timber garden sheds and<br />
an oil tank for the central heating system.<br />
Directions<br />
Directions<br />
Driving into <strong>Thornham</strong> along the A149 Coast Road from<br />
Titchwell, take the second left hand turning into<br />
Choseley Road, the new development will be found<br />
approximately 300 yards further along on the left hand<br />
side, <strong>Treetops</strong> being found in the far corner.<br />
These particulars and measurements whilst believed to be accurate, are set out as a general outline only for guidance and do not<br />
constitute any part of an offer or contract. Intending purchasers should not rely on them as statements of representation of fact, but<br />
must satisfy themselves by inspection or otherwise as to their accuracy. No person in this firms employment has the authority to<br />
make or give representation or warranty in respect of the property.<br />
Accommodation Accommodation Comprises Comprises : :- :<br />
Reception Reception Hall Hall<br />
Hall<br />
24' 7" x 11' 2" (7.49m x 3.4m)<br />
Large panelled solid timber entrance door with full<br />
height windows on either side. Wide limed oak<br />
floorboards. Feature staircase leading up to the first floor<br />
galleried landing. Glazed double doors leading through<br />
to both the sitting room and dining room.<br />
Cloakroom<br />
Cloakroom<br />
8' 8" x 7' 5" (2.64m x 2.26m)<br />
Limed oak doors and continuation of the limed oak<br />
floorboards. Bespoke limed oak worktops with<br />
handbasin and low level WC. Walk-in cloaks cupboard<br />
containing the underfloor heating controls.<br />
Sitting Sitting Sitting Room<br />
Room<br />
22' 8" x 14' 4" (6.91m x 4.37m)<br />
Double aspect windows with stone sills and glazed<br />
double doors leading out to the rear enclosed gardens.<br />
Feature open fireplace with raised granite hearth and<br />
limed oak mantelpiece. Limed oak floorboards. Glazed<br />
double doors to the reception hall.<br />
Dining Dining Room<br />
Room<br />
20' 0" x 12' 7" (6.1m x 3.84m)<br />
Double aspect windows with stone sills and large bifolding<br />
doors to the rear garden. Limed oak flooring.<br />
Double doors to the reception hall. Open-plan to...<br />
Kitchen/Day Kitchen/Day Room<br />
Room<br />
32' 0" > 23' 0" x 14' 3" (9.75m x 4.34m)<br />
Large double aspect windows and full height glazed<br />
double doors to the front of the property. Bespoke<br />
Kitchens Etc kitchen comprising cream painted base<br />
units with granite worktop surfaces, incorporating a two<br />
bowl sink with chrome sprung mixer rinse tap. 900ml<br />
range cooker be installed with recess containing the<br />
extractor fan. Integrated American-style larder fridge and<br />
Bosch dishwasher to be installed. Concealed waste<br />
disposal unit. Large kidney shaped island with circular<br />
curved breakfast bar. Limed oak floorboards. Curved<br />
wall leading to the utility room and connecting door to<br />
the garage.<br />
Utility Utility Utility Room<br />
Room<br />
15' 0" x 8' 0" (4.57m x 2.44m)<br />
Window and glazed door leading out to the garden.<br />
Matching high quality units with granite worktop surfaces,<br />
incorporating a Belfast sink. Feature curved wall. Limed<br />
oak floorboards.<br />
Garage<br />
Garage<br />
19' 9" x 11' 10" (6.02m x 3.61m)<br />
Electric security remote controlled door. Pressurised hot<br />
water tank and boiler system for the central heating,<br />
underfloor heating and the hot water. Connecting door<br />
through to the kitchen.<br />
Viewing by appointment with our Bur nham Market Office: 01328 730340 bur nham @sower bys.com www.sower bys.com
First First Floor Floor Floor Galleried Galleried Galleried Landing Landing<br />
Landing<br />
24' 3" x 11' 0" (7.39m x 3.35m)<br />
Wonderful staircase with painted and lime oak bannister<br />
rails leading up to the first floor from the reception hall.<br />
Triple south west facing windows and glazed door<br />
leading out to the balcony. Large built-in linen cupboard.<br />
Master Master Bedroom Bedroom Bedroom Suite<br />
Suite<br />
Private Private Landing<br />
Landing<br />
19' 0" x 5' 6" > 4' 0" (5.79m x 1.68m)<br />
North facing window with stone sills giving rooftop views<br />
towards the harbour and coast.<br />
En En-Suite En Suite Bathroom<br />
13' 0" x 9' 8" (3.96m x 2.95m)<br />
Luxury suite comprising free-standing bath with mixer<br />
shower over, walk-in shower with multi-jet and drench<br />
shower system, bespoke glass wall and Travertine and<br />
glass mirrored tiles, twin bowl vanity handbasin unit with<br />
stone top and built-in oak cupboards and low level WC.<br />
Chrome towel rail.<br />
Bedroom<br />
Bedroom<br />
19' 0" x 16' 10" (5.79m x 5.13m)<br />
A large well proportioned room with partially vaulted<br />
ceiling and inset lighting. South facing bi-folding doors<br />
leading out to a private balcony. Large free-standing<br />
limed oak bed head with built in electrics, which<br />
separates the bedroom area from the dressing area which<br />
has two large built-in double wardrobes with hanging rail<br />
and shelving.<br />
Bedroom Bedroom Two<br />
Two<br />
20' 0" > 15' 4" x 14' 3" (6.1m x 4.34m)<br />
Double aspect windows and glazed door leading out to a<br />
south facing balcony. Two built-in wardrobes with<br />
hanging rail and shelving.<br />
En En-Suite En Suite Bathroom<br />
12' 7" > 6' 8" x 8' 6" (3.84m x 2.59m)<br />
Luxury suite comprising walk-in shower with multi-jet<br />
and drench shower and Travertine stone tiling, twin<br />
vanity handbasins with stone tops and oak cupboards<br />
under and low level WC. Chrome towel rail.<br />
Bedroom Bedroom Three<br />
Three<br />
13' 3" x 11' 2" (4.04m x 3.4m)<br />
North facing window giving distant rooftop views towards<br />
the coast.<br />
En En-Suite En Suite Shower Shower Room Room<br />
8' 0" x 5' 4" (2.44m x 1.63m)<br />
Suite comprising large hidden walk-in triangular shower,<br />
pedestal handbasin and low level WC. Chrome towel<br />
rail.<br />
Bedroom Bedroom Four<br />
Four<br />
13' 3" x 11' 0" (4.04m x 3.35m)<br />
North facing window giving distant rooftop views towards<br />
the coast. Built-in wardrobe.<br />
Viewing by appointment with our Bur nham Market Office: 01328 730340 bur nham @sower bys.com www.sower bys.com

















