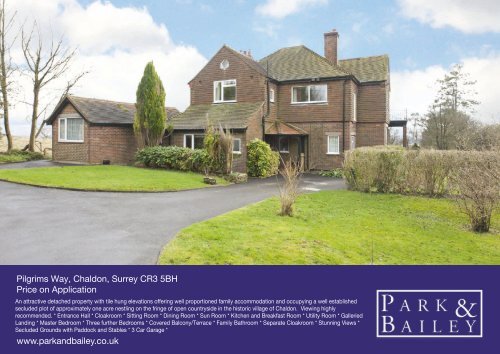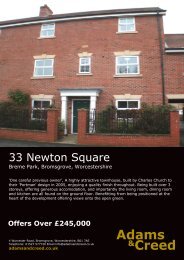www.parkandbailey.co.uk Pilgrims Way, Chaldon, Surrey CR3 5BH ...
www.parkandbailey.co.uk Pilgrims Way, Chaldon, Surrey CR3 5BH ...
www.parkandbailey.co.uk Pilgrims Way, Chaldon, Surrey CR3 5BH ...
Create successful ePaper yourself
Turn your PDF publications into a flip-book with our unique Google optimized e-Paper software.
<strong>Pilgrims</strong> <strong>Way</strong>, <strong>Chaldon</strong>, <strong>Surrey</strong> <strong>CR3</strong> <strong>5BH</strong><br />
Price on Application<br />
An attractive detached property with tile hung elevations offering well proportioned family ac<strong>co</strong>mmodation and occupying a well established<br />
secluded plot of approximately one acre nestling on the fringe of open <strong>co</strong>untryside in the historic village of <strong>Chaldon</strong>. Viewing highly<br />
re<strong>co</strong>mmended. * Entrance Hall * Cloakroom * Sitting Room * Dining Room * Sun Room * Kitchen and Breakfast Room * Utility Room * Galleried<br />
Landing * Master Bedroom * Three further Bedrooms * Covered Bal<strong>co</strong>ny/Terrace * Family Bathroom * Separate Cloakroom * Stunning Views *<br />
Secluded Grounds with Paddock and Stables * 3 Car Garage *<br />
<strong>www</strong>.<strong>parkandbailey</strong>.<strong>co</strong>.<strong>uk</strong>
SITUATION: Rest Harrow occupies a delightful semi rural<br />
location in the historic village of <strong>Chaldon</strong>, whilst the towns<br />
of Caterham and Merstham are within 3 miles for a wide<br />
range of shops, schools and leisure facilities. Merstham<br />
and Caterham railway stations provide services to London<br />
Bridge and Victoria in about 30 and 45 minutes. The M23<br />
and M25 orbital motorways approached via junction 7 are<br />
about 3 miles away giving access to the national motorway<br />
network, London Heathrow and Gatwick airports.<br />
DESCRIPTION:<br />
The property is an attractive 1930's detached house with<br />
tile hung elevations nestling in its own secluded grounds of<br />
approximately one acre including paddock to rear and is<br />
approached via a well established lawned front garden with<br />
sweeping driveway providing off street parking for several<br />
vehicles with detached three car garage with up and over<br />
panel doors.<br />
The <strong>co</strong>vered front entrance leads into the entrance hall<br />
featuring original parquet block flooring, high ceilings with<br />
<strong>co</strong>ved <strong>co</strong>rnicing, a downstairs cloakroom and the turning<br />
staircase leads to the galleried landing.<br />
The well proportioned reception rooms offer versatile living<br />
space which will appeal to a variety of purchasers. It is<br />
perfect for either entertaining or the growing family and<br />
provides an additional room off the utility room which <strong>co</strong>uld<br />
be used as a family room/ 5th bedroom or separate annex<br />
if required. There is also the benefit of double glazing.<br />
The triple aspect sitting room has a stone feature fireplace<br />
with open grate and double doors leading to a stunning sun<br />
room which has floor to ceiling bay window to taking full<br />
advantage of the stunning panoramic views over the rear<br />
garden. There is a double aspect dining room enjoying views<br />
over the garden and fields with double glazed sliding patio<br />
doors leading to a <strong>co</strong>vered loggia and garden.<br />
The Kitchen is fitted with a range of floor and wall mounted<br />
units with work tops in<strong>co</strong>rporating one and a half bowl sink<br />
and drainer, oven with extractor canopy above, integrated<br />
dish washer and refrigerator, tiled splash backs, under unit<br />
lighting, beamed effect ceiling. There is a adjoining<br />
breakfast room with space for table and chairs and access<br />
to large walk in larder.<br />
The kitchen and breakfast room enjoys views over the front<br />
garden and open fields.<br />
There is a door to the utility room in turn giving access to a<br />
double aspect family room which <strong>co</strong>uld also be used as the<br />
fifth bedroom and enjoys views over the paddock and fields.<br />
The utility room also leads to a useful workshop and the<br />
outside.<br />
On the first floor the bright and spacious double aspect<br />
galleried landing enjoying views over surrounding<br />
<strong>co</strong>untryside and giving access to loft space.<br />
There are four bedrooms all benefiting from views over<br />
surrounding <strong>co</strong>untryside and offering stunning panoramic<br />
views towards the South Downs.<br />
The large double aspect room master bedroom offers an<br />
abundance of natural light and enjoys the wonderful views.<br />
There are floor to ceiling fitted wardrobes and a door leads<br />
to Covered Bal<strong>co</strong>ny/Terrace also accessed via bedroom 2<br />
with upvc double glazed window to side overlooking<br />
paddocks and fields.<br />
There are two further bedrooms both with double glazed<br />
windows.<br />
The family bathroom <strong>co</strong>mprises of a matching suite of<br />
pedestal wash hand basin with chrome mixer tap, panel<br />
enclosed bath with mixer tap and recessed Aqualisa shower,<br />
heated towel rail, shaver point, airing cupboard housing<br />
water tank with slatted shelving above, fully tiled walls,<br />
extractor and double glazed window to side overlooking<br />
paddocks and fields.<br />
There is a separate cloakroom on the first floor.<br />
Outside<br />
A particular feature of this property is its stunning location<br />
enjoying seclusion and privacy set in well established and<br />
well maintained gardens well stocked with a variety of<br />
plants, trees and shrubs with access to its own paddock of<br />
approximately a quarter of an acre to rear with stables and<br />
Haystore.
Important notice<br />
• These details have been prepared and issued in<br />
good faith and do not <strong>co</strong>nstitute representations of<br />
fact or form part of any offer or <strong>co</strong>ntract.<br />
• Please note that we have not carried out a<br />
structural survey of the property, nor have we<br />
tested any of the services or appliances.<br />
• All measurements are intended to be<br />
approximate only.<br />
• All photographs show parts of the property as<br />
they were at the time when taken.<br />
• Any reference to alterations or particular use of<br />
the property wherever stated, is not a statement<br />
that planning, building regulations or other<br />
relevant <strong>co</strong>nsent has been obtained.<br />
• Floorplan. All measurements, walls, doors,<br />
windows, fittings and appliances, their sizes and<br />
locations are shown <strong>co</strong>nventionally and are<br />
approximate only and cannot be regarded as<br />
being a representation either by the seller of his<br />
Agent.<br />
• Photographs will only show certain parts of the<br />
property and assumptions should not be made in<br />
respect of those parts of the property that have<br />
not been photographed, items or <strong>co</strong>ntents shown.<br />
In the photographs are not included in the sale<br />
unless specified otherwise. It should note be<br />
assumed the property will remain as shown in the<br />
photograph. Photographs are taken using a wide<br />
angled lens.<br />
<strong>www</strong>.<strong>parkandbailey</strong>.<strong>co</strong>.<strong>uk</strong>
<strong>www</strong>.<strong>parkandbailey</strong>.<strong>co</strong>.<strong>uk</strong><br />
41 High Street, Caterham-on-the-Hill,<br />
Caterham and Kenley,<br />
<strong>Surrey</strong> <strong>CR3</strong> 5UE<br />
Tel: 01883 342205<br />
caterhamhill@<strong>parkandbailey</strong>.<strong>co</strong>.<strong>uk</strong>

















