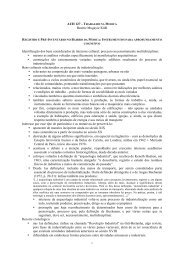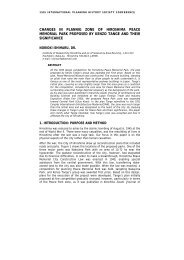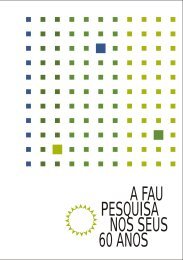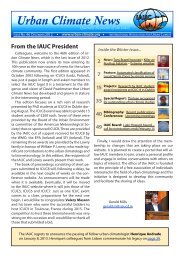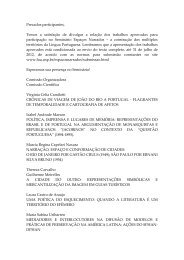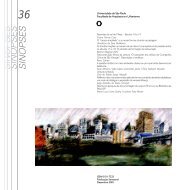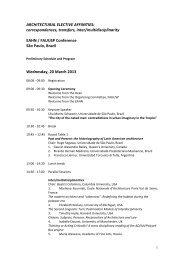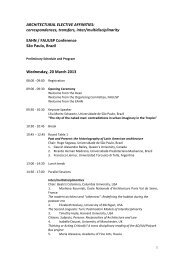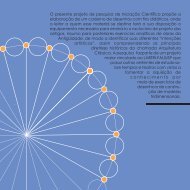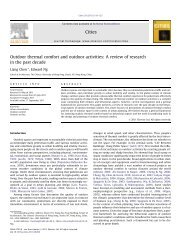The solar envelope: its meaning for energy and buildings
The solar envelope: its meaning for energy and buildings
The solar envelope: its meaning for energy and buildings
You also want an ePaper? Increase the reach of your titles
YUMPU automatically turns print PDFs into web optimized ePapers that Google loves.
Abstract<br />
<strong>The</strong> <strong>solar</strong> <strong>envelope</strong>: <strong>its</strong> <strong>meaning</strong> <strong>for</strong> <strong>energy</strong> <strong>and</strong> <strong>buildings</strong><br />
Ralph L. Knowles *<br />
School of Architecture, University of Southern Cali<strong>for</strong>nia, University Park, WAH 204, Los Angeles, CA 90089-0291, USA<br />
<strong>The</strong> <strong>solar</strong> <strong>envelope</strong>, first conceived <strong>and</strong> tested by the author working with architecture faculty <strong>and</strong> students at the University of Southern<br />
Cali<strong>for</strong>nia (USC), regulates development within imaginary boundaries derived from the sun’s relative motion. Buildings within this container<br />
will not overshadow their surroundings during critical periods of <strong>solar</strong> access <strong>for</strong> passive <strong>and</strong> low-<strong>energy</strong> architecture. If generally applied as<br />
an instrument of zoning, the <strong>solar</strong> <strong>envelope</strong> will not only provide <strong>for</strong> sustainable growth but will open new aesthetic possibilities <strong>for</strong><br />
architecture <strong>and</strong> urban design.<br />
# 2003 Elsevier Science B.V. All rights reserved.<br />
Keywords: Solar access; Solar <strong>energy</strong>; Solar <strong>envelope</strong>; Sustainable architecture; Interstitium<br />
1. Introduction<br />
We have worshipped at the altar of growth. Partly, this is<br />
the consequence of a need to house continuing migrations of<br />
people being drawn from traditional to cosmopolitan settings.<br />
Partly, it is the result of a swelling world economy that<br />
rewards ever-exp<strong>and</strong>ing markets over constancy, development<br />
over a steady state, novelty over tradition. Our predilection<br />
in favor of growth over maintenance has raised<br />
doubts about a sustainable future.<br />
So far, there has been little incentive <strong>for</strong> developers to<br />
worry about the long-term <strong>energy</strong> costs of keeping our<br />
<strong>buildings</strong> com<strong>for</strong>table <strong>and</strong> repaired. Pressures are so enormous<br />
to build fast <strong>and</strong> move on quickly to the next project<br />
that construction techniques emphasize rapid assembly over<br />
the effects of long-term wear <strong>and</strong> tear. Developers do not pay<br />
the bills <strong>for</strong> heating, cooling <strong>and</strong> lighting over time <strong>and</strong><br />
seasons. Consequently they have dem<strong>and</strong>ed that architects<br />
specify <strong>energy</strong>-intensive systems rather than make the ef<strong>for</strong>t<br />
to design with nature. In the simplest ungrammatical terms,<br />
we ‘‘grow cheap’’ <strong>and</strong> ‘‘maintain expensive’’.<br />
Spreading awareness of a global imperative is just now<br />
<strong>for</strong>cing attention toward a more sustainable architecture.<br />
Steele, in a recent book, defines sustainable architecture as<br />
‘‘an architecture that meets the needs of the present without<br />
compromising the ability of future generations to meet their<br />
own needs’’ [1]. He continues with this warning, ‘‘pushed<br />
not only by many pund<strong>its</strong> <strong>and</strong> the press, sustainable architecture<br />
will also be <strong>for</strong>ced upon architects by an overwhelm-<br />
* Fax: þ1-323-666-8182.<br />
E-mail address: rknowles@usc.edu (R.L. Knowles).<br />
Energy <strong>and</strong> Buildings 35 (2003) 15–25<br />
0378-7788/03/$ – see front matter # 2003 Elsevier Science B.V. All rights reserved.<br />
PII: S 0378-7788(02)00076-2<br />
ing confluence of ecological, social, <strong>and</strong> economic <strong>for</strong>ces<br />
unless architects reach out to embrace <strong>and</strong> take control of it<br />
first’’.<br />
Design research at the School of Architecture, University<br />
of Southern Cali<strong>for</strong>nia (USC) has anticipated the concerns<br />
voiced by Steele <strong>and</strong> others about <strong>energy</strong> <strong>and</strong> <strong>buildings</strong>. <strong>The</strong><br />
author began, in 1976, to develop <strong>and</strong> test the <strong>solar</strong> <strong>envelope</strong>,<br />
a zoning concept to provide urban <strong>solar</strong> access [2–4]. <strong>The</strong><br />
underlying premise of this work has been that <strong>solar</strong>-<strong>envelope</strong><br />
zoning would eventually result in a shift from fossil fuels to<br />
sustainable <strong>energy</strong>. Furthermore, it would evoke a profound<br />
change in the way we identify with our environments, a<br />
different way of judging the aesthetics of <strong>buildings</strong>.<br />
2. Solar access<br />
<strong>The</strong> sun is fundamental to all life. It is the source of our<br />
vision, warmth, <strong>energy</strong>, <strong>and</strong> the rhythm of our lives. Its<br />
movements in<strong>for</strong>m our perception of time <strong>and</strong> space <strong>and</strong> our<br />
scale in the universe. Guaranteed access to the sun is, thus,<br />
essential to <strong>energy</strong> conservation <strong>and</strong> to the quality of our<br />
lives.<br />
A thous<strong>and</strong> years ago in North America, settlements<br />
provided <strong>for</strong> <strong>solar</strong> access. Acoma Pueblo, located on a<br />
high-desert plateau about 50 miles west of modern Albuquerque,<br />
NM, exemplifies such early planning. Terraced<br />
houses face southward. Walls are of thick masonry. Roofs<br />
<strong>and</strong> terraces are of timber <strong>and</strong> reeds, overlaid with a mixture<br />
of clay <strong>and</strong> grass [5].<br />
<strong>The</strong> Acomans built houses well-suited to a high-desert<br />
climate (Fig. 1, left). <strong>The</strong> sun’s low-winter rays strike most
16 R.L. Knowles / Energy <strong>and</strong> Buildings 35 (2003) 15–25<br />
Fig. 1. Acoma Pueblo: thick masonry walls <strong>and</strong> timber roof-terraces<br />
respond well to seasonal migrations of the sun (left); the spacing between<br />
Acoma’s rows of houses is strategic, just far enough to avoid winter<br />
shadows while conserving precious space on a high, small plateau (right).<br />
directly south-facing walls where thick masonry stores heat<br />
during the day, then releases it to warm inside spaces<br />
throughout the cold nights. In contrast, the summer sun<br />
passes high overhead, striking most directly the roof-terraces<br />
that store heat less effectively. Finally, adjacent houses<br />
cover each other’s side walls, thus, reducing the impact of<br />
summer rays directed from low in the east <strong>and</strong> west.<br />
More important <strong>for</strong> this discussion, a study of Acoma<br />
shows that spacing between rows avoids winter shadowing<br />
of the terraces <strong>and</strong> heat-storing walls (Fig. 1, right). It was<br />
actually this critical relationship of building-height to shadowarea<br />
that originally gave rise to the <strong>solar</strong>-<strong>envelope</strong> concept.<br />
2.1. Space–time construct<br />
<strong>The</strong> <strong>solar</strong> <strong>envelope</strong> is a construct of space <strong>and</strong> time: the<br />
physical boundaries of surrounding properties <strong>and</strong> the period<br />
of their assured access to sunshine. <strong>The</strong>se two measures,<br />
when combined, determine the <strong>envelope</strong>’s final size <strong>and</strong><br />
shape [6].<br />
First, the <strong>solar</strong> <strong>envelope</strong> avoids unacceptable shadows<br />
above designated boundaries called ‘‘shadow fences’’. <strong>The</strong><br />
height of shadow fences can intentionally respond to any<br />
number of different surrounding conditions, such as windows<br />
or party walls. <strong>The</strong>ir height may also respond to<br />
adjacent l<strong>and</strong>-uses, <strong>for</strong> example, with housing dem<strong>and</strong>ing<br />
lower shadow fences than commercial or industrial uses.<br />
Different heights of shadow fence result in contrasting<br />
shapes <strong>and</strong> sizes of the <strong>solar</strong> <strong>envelope</strong> (Fig. 2, left).<br />
Second, the <strong>envelope</strong> provides the largest volume within<br />
time constraints, called ‘‘cut-off times’’. <strong>The</strong> <strong>envelope</strong><br />
accomplishes this by defining the largest theoretical container<br />
of space that would not cast off-site shadows between<br />
specified times of the day. Greater periods of assured <strong>solar</strong><br />
access will be more constraining on the <strong>solar</strong> <strong>envelope</strong> than<br />
shorter periods (Fig. 2, right).<br />
2.2. Street patterns<br />
Street patterns greatly influence the <strong>solar</strong> <strong>envelope</strong>’s size<br />
<strong>and</strong> shape. In the US, regular subdivisions of the US L<strong>and</strong><br />
Ordinance of 1785 have set street patterns between Ohio <strong>and</strong><br />
the Pacific Ocean. Typically, throughout the mid-west <strong>and</strong><br />
the west, streets run with the cardinal points so that rectangular<br />
blocks extend in the east–west <strong>and</strong> north–south directions.<br />
Los Angeles, the site of most <strong>solar</strong>-<strong>envelope</strong> research,<br />
additionally contains the much older diagonal grid of the<br />
original Spanish settlement (Fig. 3).<br />
<strong>The</strong> size of the <strong>solar</strong> <strong>envelope</strong> <strong>and</strong>, hence, development<br />
potential, varies with street orientation. Generally, more<br />
<strong>envelope</strong> height is attainable at either of the two possible<br />
block orientations within the US grid while less volume is<br />
possible within the Spanish grid. This has made downtown<br />
Los Angeles a very challenging problem.<br />
<strong>The</strong> shape of the <strong>solar</strong> <strong>envelope</strong> also varies with street<br />
orientation, thus, enhancing urban legibility. Lynch said, ‘‘to<br />
become completely lost is perhaps a rather rare experience<br />
...but let the mishap of disorientation once occur, <strong>and</strong> the<br />
sense of anxiety <strong>and</strong> even terror that accompanies it reveals<br />
to us how closely it is linked to our sense of balance <strong>and</strong><br />
well-being’’ [7]. Pathways, districts, <strong>and</strong> directions take on<br />
clear perceptual <strong>meaning</strong> when the <strong>solar</strong> <strong>envelope</strong> becomes a<br />
framework <strong>for</strong> urban design.<br />
3. Sustainable growth<br />
As part of ongoing design research in the USC’s School of<br />
Architecture’s Solar Studio, a 10-year housing study has<br />
tested the possibilities <strong>for</strong> sustainable growth under the <strong>solar</strong><br />
<strong>envelope</strong>. <strong>The</strong> study concludes that dwellings of 3–7 stories<br />
generally represent the best size range <strong>for</strong> passive <strong>and</strong> low<strong>energy</strong><br />
strategies in Los Angeles. <strong>The</strong>se figures can vary<br />
among cities but the underlying suppositions of <strong>solar</strong>-access<br />
policy are broadly applicable to places of density everywhere.<br />
Fig. 2. Space–time constraints: shadow fences may have different heights on adjacent properties to avoid overshadowing such elements as windows or<br />
rooftops that could benefit from direct sunshine (left); specifying different cut-off times can increase or decrease volume under the <strong>solar</strong> <strong>envelope</strong> because of<br />
changed sun angles (right).
Each test comprising the study typically embraces 16–18<br />
separate but contiguous l<strong>and</strong> parcels, one <strong>for</strong> each member<br />
of a design class. This approach not only helps architecture<br />
students to see urban-design issues beyond a single parcel<br />
but it also has the effect of advancing research; more parcel<br />
variety provides greater statistical reliability <strong>for</strong> underst<strong>and</strong>ing<br />
development potential.<br />
Each test proceeds in two major steps. <strong>The</strong> first is generation<br />
of <strong>solar</strong> <strong>envelope</strong>s to match the actual l<strong>and</strong>-uses <strong>and</strong><br />
economics of diverse settings throughout Los Angeles. <strong>The</strong><br />
second step is designing <strong>buildings</strong> within separate <strong>envelope</strong>s,<br />
following all relevant municipal codes as well as proven<br />
strategies <strong>for</strong> passive <strong>and</strong> low-<strong>energy</strong> architecture. An early<br />
test-project on the Spanish grid near downtown Los Angeles<br />
R.L. Knowles / Energy <strong>and</strong> Buildings 35 (2003) 15–25 17<br />
Fig. 3. Street orientation: three different block orientations demonstrate the effect on size <strong>and</strong> shape of <strong>solar</strong> <strong>envelope</strong>s; <strong>solar</strong> <strong>envelope</strong>s over E–W blocks<br />
have the most volume <strong>and</strong> the highest ridge, generally located near the south boundary (top); N–S blocks produce less volume <strong>and</strong> a lower ridge running<br />
length-wise (middle); diagonal blocks produce the least volume <strong>and</strong> a ridge along the south-east boundary (bottom).<br />
shows the transition from <strong>solar</strong> <strong>envelope</strong> to building design<br />
that characterizes all projects in the 10-year study (Fig. 4).<br />
Viewed from the east, <strong>solar</strong> <strong>envelope</strong>s appear crystal-like<br />
while existing <strong>buildings</strong> are rectilinear blocks (Fig. 4, left).<br />
Different times <strong>and</strong> seasons generate separate facets of the<br />
<strong>envelope</strong>s providing 4 h of sunshine in winter <strong>and</strong> 8 h in<br />
summer. <strong>The</strong> <strong>envelope</strong>s are consistently higher on the south<br />
than the north. <strong>The</strong>y slope downward toward a 20 ft shadow<br />
fence at all property lines to accommodate a base of streetfront<br />
shops under housing. Since, <strong>envelope</strong> rules allow<br />
shadows to extend northward across streets, tower-like<br />
shapes extend upward at some corners.<br />
When building designs replace the <strong>envelope</strong>s, architectural<br />
elements appear that typify many subsequent tests in
18 R.L. Knowles / Energy <strong>and</strong> Buildings 35 (2003) 15–25<br />
Fig. 4. Typical housing project: viewed from the east, this test project illustrates multiple l<strong>and</strong> parcels with housing over street-front shops; <strong>solar</strong> <strong>envelope</strong>s<br />
provide 6 h of <strong>solar</strong> access above a 20 ft shadow fence at neighboring properties (left); all designs under the <strong>solar</strong> <strong>envelope</strong> provide at least 4 h of <strong>solar</strong> access<br />
<strong>and</strong> cross-ventilation <strong>for</strong> each dwelling unit (right).<br />
the 10-year study (Fig. 4, right). Roof-terraces appear where<br />
the rectangular geometry of construction meets the sloping<br />
<strong>envelope</strong>s. Courtyards center many designs to achieve<br />
proper exposure <strong>for</strong> light <strong>and</strong> air. Facades are elaborate;<br />
porches, screens, <strong>and</strong> other devices, all vary by orientation to<br />
sun <strong>and</strong> wind.<br />
3.1. Los Angeles zoning as a study reference<br />
Los Angeles zoning provides the urban housing reference<br />
<strong>for</strong> this study. First, the dwelling classifications are the actual<br />
ones used in the design studio. Second, the classifications<br />
illustrate in which part of the density range the greatest variety<br />
of housing types occurs. Finally, each part of the density range<br />
symbolizes not only different dwelling classifications but a<br />
separate grouping of possibilities <strong>for</strong> <strong>energy</strong> usage.<br />
A graph initially compares the reference of two critical<br />
measures of Los Angeles housing types (Fig. 5). <strong>The</strong> vertical<br />
axis of the graph indicates the ratio between building volume<br />
<strong>and</strong> surface area (V/S). Calculations <strong>for</strong> volume (ft 3 ) include<br />
only the space within dwelling un<strong>its</strong>, not support facilities.<br />
Calculations <strong>for</strong> surface (ft 2 ) include exposed portions of the<br />
lot as well as the building’s faces.<br />
<strong>The</strong> V/S acts both as an <strong>energy</strong>-based descriptor of <strong>for</strong>m<br />
<strong>and</strong> an expression of design choices. Small <strong>buildings</strong>, with a<br />
low V/S, use <strong>energy</strong> mainly to overcome surface or ‘‘skin’’<br />
loads; this also means a potentially strong architectural bond<br />
to sunshine, fresh air, <strong>and</strong> view. Large <strong>buildings</strong>, on the other<br />
h<strong>and</strong>, have a high V/S requiring that more <strong>energy</strong> be used to<br />
h<strong>and</strong>le the internal stresses of overheating; consequently,<br />
architects are less able to design with nature.<br />
Density (dwelling-un<strong>its</strong>/acre, du/a), on the horizontal axis<br />
of the graph, varies with housing classification. One-family<br />
dwellings generally include more yard space than multiple<br />
housing. Also, one-family houses tend to have more floor<br />
space than a unit within an apartment building.<br />
Density generally expresses development options. High<br />
densities correspond with inflated l<strong>and</strong> values; un<strong>its</strong> <strong>and</strong><br />
even whole <strong>buildings</strong>, become compact <strong>and</strong> essentially<br />
repetitive. Low densities coincide with smaller l<strong>and</strong> costs;<br />
developers concentrate on one-family houses multiplied<br />
over enormous areas. In downtown Los Angeles, developers<br />
usually try <strong>for</strong> the highest densities the market <strong>and</strong> zoning<br />
will support.<br />
3.2. Exemplary housing projects<br />
Four projects, covering a range of settings <strong>and</strong> densities,<br />
illustrate the housing study as a whole (Fig. 6). <strong>The</strong> research<br />
protocol <strong>for</strong> <strong>solar</strong> <strong>envelope</strong>s has been systematically<br />
adjusted to increase density in successive projects. <strong>The</strong><br />
design program <strong>for</strong> all projects calls <strong>for</strong> <strong>solar</strong> access <strong>and</strong><br />
cross-ventilation to all dwelling un<strong>its</strong>. As density increases<br />
<strong>and</strong> <strong>buildings</strong> become larger, <strong>solar</strong> access <strong>and</strong> cross-ventilation<br />
to individual dwelling un<strong>its</strong> becomes progressively<br />
harder to achieve. <strong>The</strong> corresponding rise of V/S accurately<br />
Fig. 5. Los Angeles housing types: a plot of V/S (volume-to-surface)<br />
against density (du/a) <strong>for</strong> all dwelling classifications covered by Los<br />
Angeles zoning regulations from (A2) 1 du/a to (R5) 200 du/a. (A range of<br />
V/S at any given density signifies that building <strong>and</strong> lot configurations can<br />
vary significantly without changing density).
measures this growing difficulty as well as a general lessening<br />
of design variety <strong>and</strong> choice.<br />
<strong>The</strong> research protocol <strong>for</strong> <strong>solar</strong> <strong>envelope</strong>s progressively<br />
changes to increase building volume on successive projects.<br />
Shadow fences rise from 6 ft up to 10 ft at residences <strong>and</strong> to<br />
20 ft at commercial properties. Cut-off times are also<br />
adjusted to reduce the period of <strong>solar</strong> access in winter from<br />
6 hr to 4 hr, the minimum generally recommended <strong>for</strong> passive<br />
design in the ‘‘Mediterranean’’ climate of Los Angeles. <strong>The</strong><br />
added density resulting from increased <strong>envelope</strong> volume<br />
corresponds with higher l<strong>and</strong> values in urban settings.<br />
Additional variations of <strong>envelope</strong> protocol con<strong>for</strong>m as<br />
much with street aspect <strong>and</strong> wind direction as with <strong>solar</strong><br />
access <strong>and</strong> density. For example, unlimited shadowing at<br />
property sidelines allows development of a continuous street<br />
facade in some projects. Shadow fences on other projects act<br />
at side property lines as well as front <strong>and</strong> back, thus, generating<br />
a street facade that systematically rises <strong>and</strong> falls. Such<br />
differences acknowledge the local character of streets. <strong>The</strong>y<br />
also signal opportune adaptations of building mass to ease the<br />
free-flow of cooling summer breezes through the city.<br />
<strong>The</strong> first project illustrates low-density housing on a fairly<br />
steep suburban site (Fig. 6, upper-left). <strong>The</strong> density range is<br />
7–18 du/a with a corresponding V/S range of 2.5–6.0. Individual<br />
un<strong>its</strong> are in the 2–4 bedroom range or about 1350–<br />
2500 ft 2 . <strong>The</strong> rules <strong>for</strong> generating <strong>solar</strong> <strong>envelope</strong>s call <strong>for</strong><br />
guaranteeing 6 h of sunshine on a winter day <strong>and</strong> 10 h in<br />
summer <strong>for</strong> outdoor recreation <strong>and</strong> <strong>for</strong> gardening. Shadow-<br />
R.L. Knowles / Energy <strong>and</strong> Buildings 35 (2003) 15–25 19<br />
Fig. 6. Exemplary projects: four projects illustrate the full range of densities achieved over a 10-year housing study, from the lowest (upper-left) to the<br />
highest densities (lower-right).<br />
ing is allowed at any time below 8 ft at front <strong>and</strong> rear<br />
property lines, but is unlimited at side property lines, thus,<br />
allowing continuous street facades. <strong>The</strong> <strong>solar</strong> <strong>envelope</strong><br />
presses hard against terraced designs to protect existing<br />
housing further down a west-facing slope.<br />
<strong>The</strong> second project, located on a more gentle eastern slope<br />
of the same hill, nearly doubles the density (Fig. 6, upperright).<br />
<strong>The</strong> range is 14–28 du/a with a related V/S range of<br />
3.9–6.2. All programmatic requirements <strong>for</strong> dwelling types,<br />
<strong>and</strong> also the <strong>solar</strong> <strong>envelope</strong> rules, are the same as <strong>for</strong> the first<br />
project. Design characteristics are similar to those on the<br />
west side of the hill. Also, portions of otherwise buildable<br />
volume are intentionally cut away <strong>and</strong> clerestories installed<br />
over stairwells to capture south sun <strong>for</strong> day-lighting <strong>and</strong><br />
especially <strong>for</strong> winter heating. <strong>The</strong> <strong>solar</strong> <strong>envelope</strong>, as in the<br />
first project, clearly accentuates the downward tilt of the<br />
natural topography.<br />
<strong>The</strong> third project increases density again, this time on an<br />
urban site near downtown (Fig. 6, lower-left). <strong>The</strong> density<br />
range is 38–72 du/a with an accompanying V/S range of 6.4–<br />
9.4. <strong>The</strong> program calls <strong>for</strong> replacing dilapidated one-family<br />
dwellings, but not existing multiple-dwellings, with a market<br />
mix of un<strong>its</strong> averaging 1000 ft 2 . Parking is below grade<br />
on some lots, but is naturally ventilated. Higher urban<br />
property values justify a change of <strong>solar</strong>-<strong>envelope</strong> rules.<br />
Instead of 6 h of guaranteed <strong>solar</strong> access as in the first two<br />
projects, the modified rules here provide only 4 h. Shadow<br />
fences rise from 6 ft in the first projects to 10 ft, dropping at
20 R.L. Knowles / Energy <strong>and</strong> Buildings 35 (2003) 15–25<br />
side property lines as well as at front <strong>and</strong> back to allow the<br />
free-flow of summer breezes.<br />
Two European prototypes provide <strong>solar</strong> access <strong>and</strong> crossventilation<br />
to individual un<strong>its</strong> in apartment <strong>buildings</strong> (Fig. 7).<br />
Higher densities in the US generally depend on ‘‘doubleloaded’’<br />
corridors <strong>and</strong> mechanical systems. But in these<br />
European designs, hallways systematically skip some floors<br />
allowing un<strong>its</strong> to pass freely both over <strong>and</strong> under <strong>for</strong> access<br />
to light <strong>and</strong> air in opposite directions. Un<strong>its</strong> are deeper when<br />
facing E–W, shallower when facing N–S.<br />
Finally, the fourth project, located on a hillside close to<br />
downtown, achieves the highest densities of the 10-year<br />
study (Fig. 6, lower-right). <strong>The</strong> density range is 76–128 du/a<br />
with a matching V/S range of 7.9–10.5. Design requirements<br />
<strong>for</strong> unit size <strong>and</strong> parking are the same as <strong>for</strong> the third project,<br />
<strong>and</strong> the building sections diagrammed there are used here as<br />
well. <strong>The</strong> <strong>solar</strong>-<strong>envelope</strong> rules <strong>for</strong> cut-off times are the same<br />
as <strong>for</strong> the third project, but the space constraints have been<br />
significantly altered. <strong>The</strong> <strong>solar</strong> <strong>envelope</strong> does not drop at<br />
side property lines. Also, overshadowing is purposely<br />
allowed on a north-facing slope that has been left open as<br />
a park. Combined, these changes provide exceptional <strong>envelope</strong><br />
height <strong>and</strong> additional space <strong>for</strong> construction.<br />
3.3. Study findings<br />
A composite graph, representing all 150 student designs,<br />
falls short of the full range of Los Angeles zoning but <strong>for</strong> two<br />
different <strong>and</strong> opposing reasons (Fig. 8). <strong>The</strong> lowest density<br />
of the study (7 du/a) is deliberate, the result of an initial<br />
Fig. 7. Housing sections: the upper two sections, developed in Europe by Jacob Bakama <strong>and</strong> Le Corbusier, are best <strong>for</strong> E–W exposures. USC’s Solar Studio<br />
adapted the two lower sections to be both shallower <strong>and</strong> internally arranged <strong>for</strong> N–S exposures where the winter sun enters from only one side.
Fig. 8. Results of 10-year housing study: the graph shows round symbols<br />
representing all 150 student housing designs clustering in a density range<br />
of 7–128 du/a corresponding to a V/S range of 2.5–10.5 (square symbols<br />
represent the extent of Los Angeles zoning range); most round symbols<br />
cluster below V/S ¼ 10:0 corresponding to a maximum density of about<br />
100 du/a; the few exceptions that rise a fraction above this plateau<br />
symbolize unusually tall <strong>buildings</strong> resulting from special site conditions<br />
such as the adjacent park in project 4.<br />
decision to exclude from investigation one-family dwellings<br />
on very big lots as inappropriate <strong>for</strong> urban housing. On the<br />
other h<strong>and</strong>, the high end of the study’s density range (128 du/<br />
a) is the result of a step-by-step disclosure over the 10 years<br />
of testing. Between these values, the study finds a remarkable<br />
variety of ways to live in the city within a height range<br />
of 3–7 stories. <strong>The</strong> conclusion of the study is that ample<br />
opportunities do exist in this size range to provide both<br />
<strong>energy</strong> conservation <strong>and</strong> development options <strong>for</strong> urban<br />
growth.<br />
<strong>The</strong> clustering of symbols illustrates the most important<br />
finding of the study. <strong>The</strong> consistent ef<strong>for</strong>t to achieve both<br />
<strong>energy</strong> efficiency <strong>and</strong> life quality, while striving <strong>for</strong> higher<br />
densities, yields a critical cut-off value of V/S ¼ 10:0 corresponding<br />
with a maximum density of about 100 du/a.<br />
Special circumstances, as in project 4, produce the few<br />
exceptions on the graph. Otherwise, <strong>for</strong> good <strong>solar</strong> access<br />
<strong>and</strong> cross-ventilation in a compact <strong>and</strong> continuous urban<br />
fabric, the rule holds. Designers who break it lose the choice<br />
of architectural means to sustain building com<strong>for</strong>t <strong>and</strong> must<br />
depend on <strong>energy</strong>-intensive mechanical systems year-round.<br />
<strong>The</strong> cut-off value of V/S ¼ 10:0 provides a simple but<br />
powerful design tool. Architects do not have to wait until an<br />
advanced stage of planning to evaluate the passive-design<br />
potential of a project. A simple calculation, per<strong>for</strong>med on<br />
initial massing schemes, provides an unequivocal basis <strong>for</strong><br />
comparing the eventual character of their <strong>energy</strong> usage. If V/<br />
S is
22 R.L. Knowles / Energy <strong>and</strong> Buildings 35 (2003) 15–25<br />
Fig. 9. Libraries generated from mama plane: designer Anthony Reiter uses a light-penetrating strategy (left); designer Gustavo Koo uses a shadow-casting<br />
strategy (right).<br />
the previous design, the creative process will automatically<br />
repeat over time.<br />
4.2. Celebrating nature’s rhythms<br />
‘‘Rhythm <strong>its</strong>elf is a mysterious fact of aesthetic experience’’.<br />
Thus, Gross wrote about poetry, not architecture [8].<br />
Yet he strikes a sympathetic chord when he goes on to say,<br />
‘‘rhythm is the way our bodies <strong>and</strong> our emotions respond to<br />
the passage of time. Seasons recur, autumn follows summer’’<br />
the following two library projects show how their<br />
separate designers have strengthened different natural<br />
rhythms by initiating space from the mama plane.<br />
<strong>The</strong> first library project accentuates a diurnal rhythm<br />
(Fig. 10). <strong>The</strong> site yields a <strong>solar</strong> <strong>envelope</strong> <strong>and</strong>, hence, a<br />
mama plane, that stretches long in the north–south direction.<br />
<strong>The</strong> resulting design, by following this orientation, has a tall,<br />
long space with major exposures to east <strong>and</strong> west. Following<br />
the analogy of the garden wall, daily passages of the sun<br />
transfigure the space. Morning light, entering from the<br />
east, casts shadow patterns onto the opposing west wall.<br />
Midday light, entering from overhead, casts shadow patterns<br />
directly onto the floor. Afternoon light, entering from the<br />
west, casts shadow patterns eastward but not up onto the<br />
opposing wall where the designer is storing books. This<br />
sequence is experienced daily with little seasonal variation.<br />
<strong>The</strong> <strong>solar</strong> <strong>envelope</strong> over a second library site has a north–<br />
south exposure that favors a seasonal rhythm (Fig. 11). <strong>The</strong><br />
resulting design directs sunlight through fixed layers of<br />
colored glass, blending hues according to season as the<br />
sun passes from south to north <strong>and</strong> back again. Cool, blue<br />
light enters during summer; amber light colors the space in<br />
spring <strong>and</strong> fall; rose-colored light in winter. (<strong>The</strong> use of<br />
color, though admittedly questionable in a library, opens<br />
many design possibilities <strong>for</strong> other building types.)<br />
<strong>The</strong> intention of the library studies is to advance a way of<br />
judging the aesthetics of <strong>buildings</strong> based on the appreciation<br />
of flux <strong>its</strong>elf rather than on static composition. Toward that<br />
end, the library studies have examined rhythm as a medium<br />
of design, a universal means of touching experience <strong>and</strong><br />
conveying <strong>meaning</strong> in our lives.<br />
Louis Kahn alludes to perceptual enrichment by linking<br />
rhythm <strong>and</strong> ritual in the places we occupy. Close analysis of<br />
the way traditional societies have identified with their<br />
Fig. 10. Diurnal trans<strong>for</strong>mations: shadow patterns progressively mark the sun’s daily cycle, morning; midday; afternoon (designer Jacky Yung).
environments also hints at the value of such a linkage <strong>for</strong><br />
modern design. This is not to say that we should all return to<br />
primitive shelters, nor should we simply aim to describe<br />
<strong>solar</strong> phenomena by architectural means. <strong>The</strong> problem is<br />
more involved than that.<br />
<strong>The</strong> places we occupy do need to reduce stress on our<br />
minds <strong>and</strong> bodies, but there is a real question of means. Does<br />
architecture have to hide from us every small variation that<br />
might repeatedly summon us to action? Something reassuring<br />
comes from matching our actions with the motions of<br />
nature. <strong>The</strong> something may remain <strong>for</strong>ever unknown. Perhaps<br />
it is nothing more than the cyclic re-proportioning of<br />
our bodily fluids. More likely it is a reaffirmation of our own<br />
existence, a continuously repeating call <strong>for</strong> re-creation.<br />
Designers should neither trivialize nor underestimate this<br />
call.<br />
5. Future work<br />
<strong>The</strong> aim of our future work at USC is to link <strong>solar</strong>-access<br />
zoning more directly to the rhythms of nature. Early work on<br />
the <strong>solar</strong> <strong>envelope</strong> posited the importance of urban <strong>solar</strong><br />
access <strong>for</strong> passive <strong>and</strong> low-<strong>energy</strong> architecture. More recent<br />
ef<strong>for</strong>ts have affirmed an architectural connection between<br />
rhythm <strong>and</strong> aesthetic experience. <strong>The</strong> purpose now is to<br />
connect <strong>energy</strong> <strong>and</strong> aesthetics in <strong>buildings</strong> by providing a<br />
dynamic framework <strong>for</strong> sustainable development.<br />
While originally conceived by the author as a fixed<br />
volume, the <strong>solar</strong> <strong>envelope</strong>’s boundaries can actually cycle<br />
between extremes of season. Between the winter <strong>envelope</strong><br />
<strong>and</strong> the generally higher summer <strong>envelope</strong> lies a region of<br />
active space that adjusts <strong>for</strong> modern programming <strong>and</strong> <strong>for</strong><br />
adaptations to climate. Such adjustments can occur without<br />
denying year-round <strong>solar</strong> access to surrounding properties.<br />
R.L. Knowles / Energy <strong>and</strong> Buildings 35 (2003) 15–25 23<br />
Fig. 11. Seasonal trans<strong>for</strong>mations: color changes sequentially amplify the sun’s yearly cycle, summer; equinox; winter (designer Shaw-Bing Chen).<br />
Analogies drawn from nature <strong>and</strong> from vernacular architecture<br />
provide both a name <strong>and</strong> purpose <strong>for</strong> this region.<br />
Physiology provides the name <strong>for</strong> such an active zoning<br />
space: ‘‘interstitium’’. <strong>The</strong> interstitial space of the lung is<br />
that area of tissue between the alveoli (tiny air sacs) <strong>and</strong> the<br />
capillaries that carry the blood. During inspiration, the<br />
alveoli exp<strong>and</strong> with air, <strong>and</strong> the interstitial space stretches<br />
into a very thin layer. In this way, alveoli <strong>and</strong> capillaries are<br />
brought into close proximity so the oxygen has less distance<br />
to travel in <strong>its</strong> diffusion from outer world (aveolus) to inner<br />
world (capillary) [9]. In <strong>its</strong> cyclicity, if not <strong>its</strong> direct function,<br />
the active space of the <strong>solar</strong> <strong>envelope</strong> resembles the interstitial<br />
space of the lung.<br />
Some traditional building adaptations hint at modern<br />
architectural uses <strong>for</strong> the interstitium. In a paper delivered<br />
at the Twenty-first National Passive Solar Conference in<br />
1996, Carrasco <strong>and</strong> Reynolds described how Carrasco’s own<br />
courtyard house in Bornos, Spain uses several rhythmic<br />
adjustments to nature [10]. Bornos is in southern Spain with<br />
extremely hot <strong>and</strong> dry summers where cooling is the major<br />
problem. <strong>The</strong> adjustments they described are complex <strong>and</strong><br />
contrapuntal, modifying space both by day <strong>and</strong> by season.<br />
One of the most appealing characteristics of Carrasco’s<br />
courtyard is the sound of water. Several small fountains echo<br />
softly in the resounding space. Additionally, a layer of<br />
absorbent brick covers the courtyard floor. This floor is<br />
capable of absorbing water, splashed on it during the watering<br />
of plants <strong>and</strong> deliberately sprayed <strong>for</strong> cooling several<br />
times daily.<br />
In addition to water, Carrasco’s courtyard employs a<br />
movable horizontal white transparent canvas cover or toldo<br />
<strong>for</strong> shading (Fig. 12). <strong>The</strong> toldo casts shade over the whole<br />
patio during the hot summer day; at night it sweeps away to<br />
facilitate both ventilation <strong>and</strong> cold-sky radiation. Winter<br />
reverses the cycle. Open during the day to let sunlight flood
24 R.L. Knowles / Energy <strong>and</strong> Buildings 35 (2003) 15–25<br />
Fig. 12. Courtyard house in Bornos, Spain: the toldo adjusts by day <strong>and</strong> season, thus, rhythmically changing the quality <strong>and</strong> boundaries of space (photos,<br />
Reynolds (1996)).<br />
the winter patio, the toldo closes at night to hold the<br />
collected warmth.<br />
Rhythmic adjustments of water <strong>and</strong> shade modify the<br />
quality <strong>and</strong> boundaries of courtyard space. <strong>The</strong> splashing<br />
water not only cools the courtyard but enhances the fragrance<br />
of flowers, heightens the activity of stray birds <strong>and</strong> draws<br />
children into a round of puddle-jumping games. <strong>The</strong> toldo<br />
provides desirable shade. It also changes the lim<strong>its</strong> <strong>and</strong> color<br />
of space. Such repeated adjustments are more than habitual<br />
actions; they often evolve into ritual celebrations of life in a<br />
place.<br />
Such instances of traditional adaptation have now set the<br />
stage <strong>for</strong> a thorough examination of the interstitium as an<br />
active zoning space. <strong>The</strong> research, to be carried out with<br />
students, will take place in USC’s Natural Forces Laboratory.<br />
Co-directed by Prof. Pierre Koenig, the program will<br />
make wind tunnel, sun machine, <strong>and</strong> computer studies to<br />
find ways of adapting the interstitial space <strong>for</strong> climate<br />
control.<br />
Preliminary investigations made with Prof. Karen Kensek<br />
have already suggested ways that the interstitium can act as<br />
an adjustable shield, a zone of defense against climatic<br />
extremes [11]. Within <strong>its</strong> cycling boundaries, shading<br />
devices can rise <strong>and</strong> spread <strong>for</strong> summer cooling, lower<br />
<strong>and</strong> contract to admit winter sunshine. Such devices might<br />
be small as a parasol or large as a circus tent, operated<br />
manually or completely automated with a kinetic device<br />
responding to light <strong>and</strong> heat (Fig. 13).<br />
Ventilation stacks can also follow interstitial boundaries,<br />
rising in summer to catch the cooling breeze, lowering in<br />
winter when no longer needed. Hence, the summer l<strong>and</strong>scape<br />
unfolds with clusters of diamond-shaped sails or kites<br />
floating motionless <strong>and</strong> weightless above the rooftops. <strong>The</strong><br />
winter l<strong>and</strong>scape collapses inward, appearing lower <strong>and</strong><br />
smoother than in summer. All such means are expansions<br />
of the way people have traditionally achieved com<strong>for</strong>t while<br />
conserving <strong>energy</strong>.<br />
Architects may, thus, imagine a kinetic l<strong>and</strong>scape. <strong>The</strong><br />
winter scene has the lowest profile. Equinox brings an<br />
additional layer of architectural space. Finally, summer adds<br />
a third layer into which <strong>buildings</strong> can exp<strong>and</strong> to complete the<br />
yearly cycle.<br />
Seasons cycle. Nature reacts. Buildings also adjust. While<br />
<strong>solar</strong>-access zoning typically provides only a fixed image of<br />
the city, the interstitium of the <strong>solar</strong> <strong>envelope</strong> allows us to<br />
conceive of architecture in active terms: exp<strong>and</strong>ing <strong>and</strong><br />
contracting; growing <strong>and</strong> decaying.<br />
By so examining the influence of seasons on <strong>for</strong>m <strong>and</strong><br />
space, research in USC’s School of Architecture aims both to<br />
conserve <strong>energy</strong> <strong>and</strong> to reintroduce rhythm as a mysterious<br />
fact of aesthetic experience. <strong>The</strong> interstitium expresses <strong>and</strong><br />
affirms that possibility.<br />
Fig. 13. <strong>The</strong> interstitium as climate control: the interstitial space of the <strong>solar</strong> <strong>envelope</strong> lies between the low-winter boundary <strong>and</strong> the generally higher summer<br />
boundary (left); a diagram of the building’s winter mode has a lower, smoother profile with open courtyard to capture the sun (middle); the summer mode<br />
exp<strong>and</strong>s with the addition of wind scoops <strong>for</strong> ventilation <strong>and</strong> a sun screen to shade the courtyard (right).
6. Conclusions<br />
Twenty years ago, the <strong>solar</strong> <strong>envelope</strong> was first proposed<br />
by the author as a zoning device to achieve <strong>solar</strong> access<br />
by regulating development within lim<strong>its</strong> derived from the<br />
sun’s relative motion. Buildings within <strong>its</strong> boundaries<br />
will not shadow surrounding properties during critical<br />
<strong>energy</strong>-receiving periods of the day <strong>and</strong> year. Guaranteed<br />
<strong>solar</strong> access, thus, offers to society a chance to develop a<br />
renewable <strong>energy</strong> source; to architects it extends aesthetic<br />
possibilities based on the dynamics of sunlight. Recent<br />
studies now suggest that while originally conceived as a<br />
fixed space, the <strong>solar</strong> <strong>envelope</strong>’s size <strong>and</strong> shape can actually<br />
vary without denying year-round access to sunshine <strong>for</strong><br />
<strong>energy</strong> <strong>and</strong> life quality. <strong>The</strong> resulting interstitial space of<br />
the <strong>solar</strong> <strong>envelope</strong> allows a building to change, decay, move<br />
or disassemble in response to the seasons. While <strong>solar</strong>access<br />
zoning typically provides only a fixed image of<br />
the city, the interstitium allows architects to conceive a<br />
kinetic l<strong>and</strong>scape driven by the rhythms of nature.<br />
R.L. Knowles / Energy <strong>and</strong> Buildings 35 (2003) 15–25 25<br />
References<br />
[1] J. Steele, Sustainable Architecture, Mcgraw Hill, New York, 1997.<br />
[2] R.L. Knowles, R.D. Berry, Solar <strong>envelope</strong> concepts: moderate density<br />
building applications, Solar Energy Research Institute, Golden Co., 1980.<br />
[3] R.L. Knowles, M.N. Villecco, Solar access <strong>and</strong> urban <strong>for</strong>m, AIA<br />
Journal, February 1980, pp. 42–49 <strong>and</strong> 70.<br />
[4] R.L. Knowles, Sun Rhythm Form, MIT Press, Cambridge, MA, 1981.<br />
[5] R.L. Knowles, Energy <strong>and</strong> Form, MIT Press, Cambridge, MA, 1974.<br />
[6] K.M. Kensek, R.L. Knowles, Solar access zoning: computer generation<br />
of the <strong>solar</strong> <strong>envelope</strong>, in: Proceedings of the ACSA SW Regional<br />
Meeting, University of New Mexico, Albuquerque, NM, 1997.<br />
[7] K. Lynch, <strong>The</strong> Image of the City, <strong>The</strong> Technology Press <strong>and</strong> Harvard<br />
University Press, Cambridge, MA, 1960.<br />
[8] H. Gross (Ed.), <strong>The</strong> Structure of Verse, Fawcett, Greenwich, CT, 1966.<br />
[9] A.J. V<strong>and</strong>er, J.H. Sherman, D.S. Luciano, Human physiology, 5th<br />
ed., McGraw Hill, New York, 1990.<br />
[10] V. Carrasco, J.S. Reynolds, Shade, water <strong>and</strong> mass: passive cooling<br />
in Andalucia, in: Proceedings of <strong>The</strong> Twenty-first National Passive<br />
Solar Conference, Ashville, NC, 1996, pp. 88–93.<br />
[11] R.L. Knowles, K.M. Kensek. <strong>The</strong> interstitium: a zoning strategy <strong>for</strong><br />
seasonally adaptive architecture, in: Proceedings of <strong>The</strong> PLEA 2000,<br />
Cambridge, UK, 2000, pp. 773–774.



