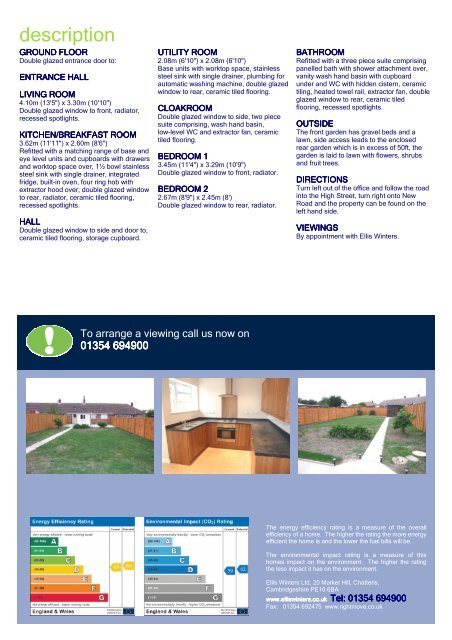Create successful ePaper yourself
Turn your PDF publications into a flip-book with our unique Google optimized e-Paper software.
description<br />
GROUND FLOOR<br />
Double glazed entrance door to:<br />
ENTRANCE HALL<br />
LIVING ROOM<br />
4.10m (13'5") x 3.30m (10'10")<br />
Double glazed window to front, radiator,<br />
recessed spotlights.<br />
KITCHEN/BREAKFAST ROOM<br />
3.62m (11'11") x 2.60m (8'6")<br />
Refitted with a matching range of base and<br />
eye level units and cupboards with drawers<br />
and worktop space over, 1½ bowl stainless<br />
steel sink with single drainer, integrated<br />
fridge, built-in oven, four ring hob with<br />
extractor hood over, double glazed window<br />
to rear, radiator, ceramic tiled flooring,<br />
recessed spotlights.<br />
HALL<br />
Double glazed window to side and door to,<br />
ceramic tiled flooring, storage cupboard.<br />
UTILITY ROOM<br />
2.08m (6'10") x 2.08m (6'10")<br />
Base units with worktop space, stainless<br />
steel sink with single drainer, plumbing for<br />
automatic washing machine, double glazed<br />
window to rear, ceramic tiled flooring.<br />
CLOAKROOM<br />
Double glazed window to side, two piece<br />
suite comprising, wash hand basin,<br />
low-level WC and extractor fan, ceramic<br />
tiled flooring.<br />
BEDROOM 1<br />
3.45m (11'4") x 3.29m (10'9")<br />
Double glazed window to front, radiator.<br />
BEDROOM 2<br />
2.67m (8'9") x 2.45m (8')<br />
Double glazed window to rear, radiator.<br />
BATHROOM<br />
Refitted with a three piece suite comprising<br />
panelled bath with shower attachment over,<br />
vanity wash hand basin with cupboard<br />
under and WC with hidden cistern, ceramic<br />
tiling, heated towel rail, extractor fan, double<br />
glazed window to rear, ceramic tiled<br />
flooring, recessed spotlights.<br />
OUTSIDE<br />
The front garden has gravel beds and a<br />
lawn, side access leads to the enclosed<br />
rear garden which is in excess of 50ft, the<br />
garden is laid to lawn with flowers, shrubs<br />
and fruit trees.<br />
DIRECTIONS<br />
Turn left out of the office and follow the road<br />
into the High Street, turn right onto <strong>New</strong><br />
<strong>Road</strong> and the property can be found on the<br />
left hand side.<br />
VIEWINGS<br />
By appointment with Ellis Winters.<br />
To arrange a viewing call us now on<br />
01354 694900<br />
The energy efficiency rating is a measure of the overall<br />
efficiency of a home. The higher the rating the more energy<br />
efficient the home is and the lower the fuel bills will be.<br />
The environmental impact rating is a measure of this<br />
homes impact on the environment. The higher the rating<br />
the less impact it has on the environment.<br />
Ellis Winters Ltd, 20 Market Hill, <strong>Chatteris</strong>,<br />
Cambridgeshire PE16 6BA<br />
www.elliswinters.co.uk Tel: 01354 694900<br />
www.elliswinters.co.uk<br />
Fax: 01354 692475 www.rightmove.co.uk
















