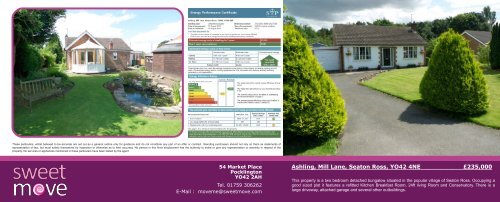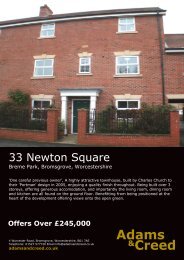Ashling, Mill Lane, Seaton Ross, YO42 4NE £235,000
Ashling, Mill Lane, Seaton Ross, YO42 4NE £235,000
Ashling, Mill Lane, Seaton Ross, YO42 4NE £235,000
Create successful ePaper yourself
Turn your PDF publications into a flip-book with our unique Google optimized e-Paper software.
These particulars, whilst believed to be accurate are set out as a general outline only for guidance and do not constitute any part of an offer or contract. Intending purchasers should not rely on them as statements of<br />
representation of fact, but must satisfy themselves by inspection or otherwise as to their accuracy. No person in this firms employment has the authority to make or give any representation or warranty in respect of the<br />
property. No services or appliances mentioned in these particulars have been tested by the agent.<br />
54 Market Place<br />
Pocklington<br />
<strong>YO42</strong> 2AH<br />
Tel. 01759 306262<br />
EMail : moveme@sweetmove.com<br />
<strong>Ashling</strong>, <strong>Mill</strong> <strong>Lane</strong>, <strong>Seaton</strong> <strong>Ross</strong>, <strong>YO42</strong> <strong>4NE</strong> <strong>£235</strong>,<strong>000</strong><br />
This property is a two bedroom detached bungalow situated in the popular village of <strong>Seaton</strong> <strong>Ross</strong>. Occupying a<br />
good sized plot it features a refitted Kitchen Breakfast Room, 24ft living Room and Conservatory. There is a<br />
large driveway, attached garage and several other outbuildings.
BEDROOM ONE<br />
12' 0" x 11' 11" (3.66m x 3.63m)<br />
Dual aspect room with double glazed windows to front and side. Radiator, range of fitted<br />
wardrobes.<br />
BEDROOM TWO<br />
11' 11" x 10' 6" (3.63m x 3.2m)<br />
Double glazed windows to rear. Radiator, range if fitted bedroom furniture.<br />
BATHROOM<br />
Suite comprising bath with shower unit over, pedestal wash hand basin and WC. Radiator,<br />
extractor, fully tiled walls, built in storage cupboard, recessed ceiling lights.<br />
OUTSIDE<br />
ACCOMMODATION COMPRISES:<br />
Outside light. Front door with full length double glazed side panels leads to:<br />
HALLWAY<br />
Radiator, telephone point, access to loft space.<br />
LIVING/DINING ROOM<br />
24' 2" x 11' 10" (7.37m x 3.61m)<br />
A dual aspect room with double glazed windows to the front and side. TV point,<br />
two radiators, laminate floor, feature fireplace with marble hearth and open grate.<br />
Door leading to:<br />
CONSERVATORY<br />
11' 8" x 10' 1" (3.56m x 3.07m)<br />
Double glazed with double doors leading to garden and<br />
tiled floor.<br />
UTILITY ROOM<br />
11' 3" x 7' 0" (3.43m x 2.13m)<br />
Double glazed window to side. Comprising one and a half<br />
bowl single drainer sink unit with mixer taps and cupboard<br />
under. Work surfaces with tiled splash backs. Tiled floor,<br />
plumbing for washing machine, recessed ceiling lights,<br />
To the front of the property is a large open plan lawn with well stocked side borders.<br />
There is a large driveway providing off road parking for several vehicles which extends to<br />
the rear of the property. Access to<br />
the rear garden is available from<br />
both sides of the property.<br />
The secluded rear garden is<br />
enclosed by hedge and fenced<br />
boundaries. There is a shaped<br />
lawn with well stocked flower and<br />
shrub borders, garden pond and<br />
outside lighting.<br />
KITCHEN BREAKFAST ROOM<br />
11' 10" x 11' 10" (3.61m x 3.61m)<br />
Double glazed window to side aspect. Refitted kitchen comprising one and a half<br />
bowl single drainer sink unit with mixer taps and cupboards under. Further range<br />
floor standing oil fired boiler, door to outside and door<br />
leading to:<br />
CLOAKROOM<br />
Double glazed window. White suite comprising push<br />
ATTACHED GARAGE<br />
18' 3" x 8' 3" (5.56m x 2.51m)<br />
Up and over door, light & power,<br />
courtesy door to rear.<br />
of matching units. Work surfaces with tiled splash backs. Built in 4 ring electric<br />
hob with double oven under and cooker extractor hood over. Integrated fridge<br />
and dishwasher. Tiled floor, fitted breakfast counter, door to Utility Room and<br />
double glazed sliding patio doors leading to:<br />
button WC & pedestal wash hand basin with mixer taps<br />
Part tiled walls, tiled floor, radiator, recessed ceiling lights.<br />
OUTBUILDINGS<br />
There is a timber garden shed, timber workshop with light<br />
and power, and detached garage with a high roof (ideal for<br />
housing a caravan or motor home etc..)<br />
Floorplans are for<br />
illustrative purposes only.
















